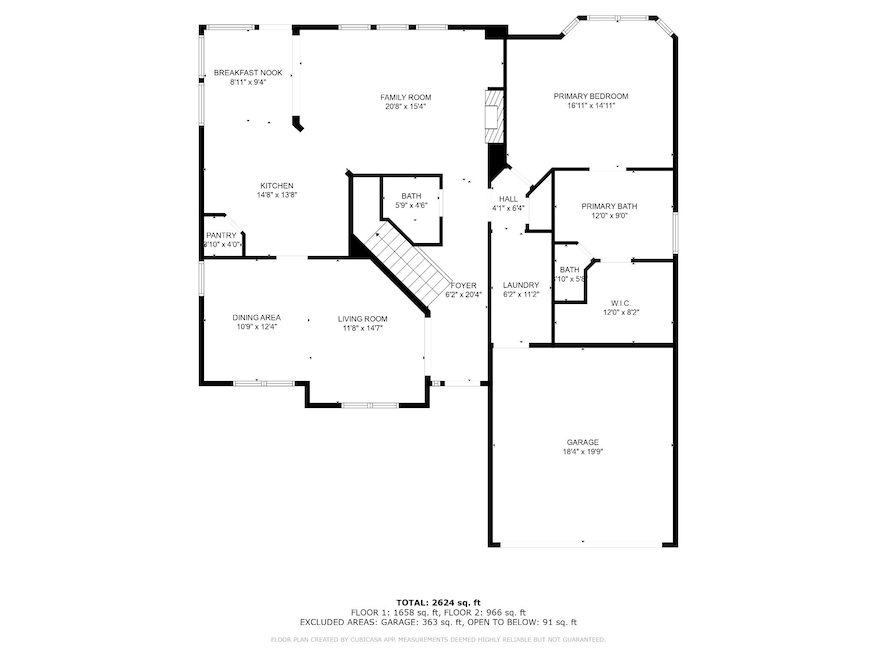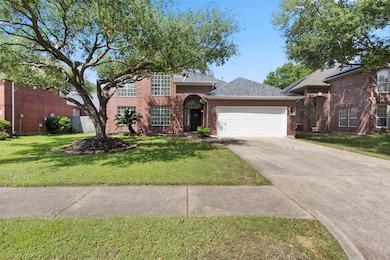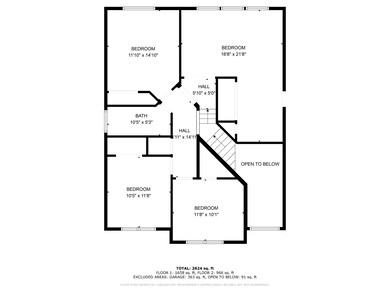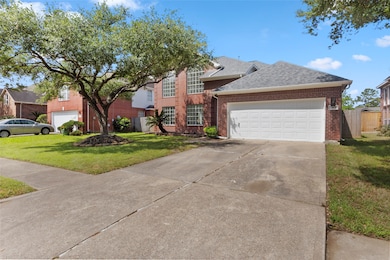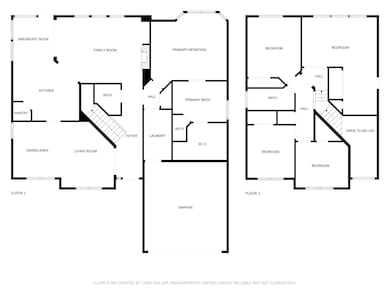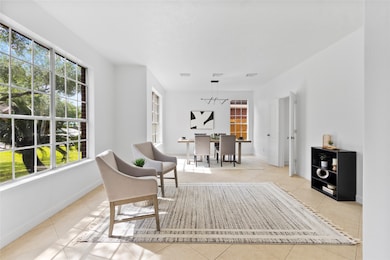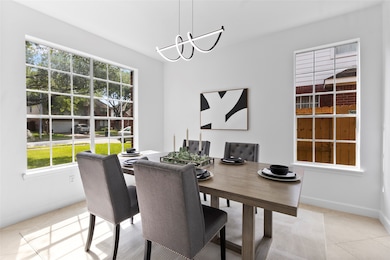
10039 Briarpark Trail Ln Houston, TX 77064
Estimated payment $2,644/month
Highlights
- Contemporary Architecture
- Adjacent to Greenbelt
- Game Room
- Willbern Elementary School Rated A-
- Wood Flooring
- Community Pool
About This Home
Welcome home to this stunning, fully renovated 4 bedroom, 2.5 bathroom gem, with a classic red brick charm and a sleek contemporary interior. Flooded with natural light from oversized windows, this spacious home features a welcoming formal living and dining area, cozy family room with gas fireplace and custom built-ins, and a gourmet kitchen boasting brand-new stainless steel appliances. Unwind in your luxurious primary suite with picturesque bay windows, a spa-inspired bathroom featuring dual sinks, LED mirrors, soaking tub, and rainfall shower. Upstairs, discover a spacious game room, three spacious bedrooms, and a beautifully upgraded bath. New roof, fence, and appliances ensure effortless living. Ideally located with swift access to Beltway 8 and Hwy 290, and just a short stroll to the community park and pool—your dream lifestyle awaits!
Listing Agent
Walzel Properties - Corporate Office License #0724326 Listed on: 07/02/2025

Home Details
Home Type
- Single Family
Est. Annual Taxes
- $7,080
Year Built
- Built in 1997
Lot Details
- 7,200 Sq Ft Lot
- Adjacent to Greenbelt
- Cul-De-Sac
- East Facing Home
- Back Yard Fenced
Parking
- 2 Car Attached Garage
- Oversized Parking
Home Design
- Contemporary Architecture
- Traditional Architecture
- Brick Exterior Construction
- Slab Foundation
- Composition Roof
Interior Spaces
- 2,743 Sq Ft Home
- 2-Story Property
- Gas Fireplace
- Entrance Foyer
- Family Room
- Living Room
- Breakfast Room
- Dining Room
- Home Office
- Game Room
- Utility Room
- Washer and Gas Dryer Hookup
Kitchen
- Walk-In Pantry
- Convection Oven
- Gas Cooktop
- Microwave
- Disposal
Flooring
- Wood
- Tile
Bedrooms and Bathrooms
- 4 Bedrooms
- Double Vanity
- Soaking Tub
- Bathtub with Shower
- Separate Shower
Schools
- Willbern Elementary School
- Campbell Middle School
- Cypress Ridge High School
Utilities
- Central Heating and Cooling System
- Heating System Uses Gas
Community Details
Overview
- Property has a Home Owners Association
- Willow Pointe HOA, Phone Number (713) 728-1126
- Willow Pointe Subdivision
Recreation
- Community Pool
- Park
Map
Home Values in the Area
Average Home Value in this Area
Tax History
| Year | Tax Paid | Tax Assessment Tax Assessment Total Assessment is a certain percentage of the fair market value that is determined by local assessors to be the total taxable value of land and additions on the property. | Land | Improvement |
|---|---|---|---|---|
| 2024 | $7,080 | $311,448 | $66,096 | $245,352 |
| 2023 | $7,080 | $305,012 | $66,096 | $238,916 |
| 2022 | $7,815 | $314,112 | $50,796 | $263,316 |
| 2021 | $6,560 | $248,387 | $50,796 | $197,591 |
| 2020 | $6,501 | $236,033 | $38,115 | $197,918 |
| 2019 | $6,454 | $226,000 | $33,264 | $192,736 |
| 2018 | $2,602 | $257,081 | $33,264 | $223,817 |
| 2017 | $6,925 | $247,285 | $33,264 | $214,021 |
| 2016 | $6,296 | $237,189 | $33,264 | $203,925 |
| 2015 | $4,272 | $225,284 | $30,146 | $195,138 |
| 2014 | $4,272 | $194,736 | $30,146 | $164,590 |
Property History
| Date | Event | Price | Change | Sq Ft Price |
|---|---|---|---|---|
| 08/22/2025 08/22/25 | Price Changed | $379,999 | -2.6% | $139 / Sq Ft |
| 08/06/2025 08/06/25 | Price Changed | $389,999 | -2.5% | $142 / Sq Ft |
| 07/02/2025 07/02/25 | For Sale | $399,999 | -- | $146 / Sq Ft |
Purchase History
| Date | Type | Sale Price | Title Company |
|---|---|---|---|
| Vendors Lien | -- | -- | |
| Warranty Deed | -- | Stewart Title |
Mortgage History
| Date | Status | Loan Amount | Loan Type |
|---|---|---|---|
| Open | $132,000 | Purchase Money Mortgage | |
| Previous Owner | $130,750 | Purchase Money Mortgage |
Similar Homes in Houston, TX
Source: Houston Association of REALTORS®
MLS Number: 51683930
APN: 1188080020032
- 10067 Lazy Meadows Dr
- 10506 Twilight Moon Dr
- 10534 Twilight Moon Dr
- 10303 N Laurel Branch Dr
- 10534 Walnut Glen Dr
- 10006 Twilight Moon Dr
- 10550 Walnut Glen Dr
- 10511 Stormy Sky Dr
- 10302 Wayward Wind Ln
- 10411 Rippling Fields Dr
- 10030 Storm Meadow Dr
- 10111 Horseshoe Bend Dr
- 11014 Broken Sky Dr
- 10127 Green Valley Ln
- 10214 Green Valley Ln
- 10218 Golden Meadow Dr
- 9406 Walnut Glen Dr
- 10114 Spotted Horse Dr
- 10138 Bayou Manor Ln
- 10115 Crescent Moon Dr
- 10046 Lazy Meadows Dr
- 10007 Hickory Trail Ln
- 9919 Villa Verde Dr
- 10506 Twilight Moon Dr
- 10219 Sable Trail Ln
- 10131 Wayward Wind Ln
- 9515 Gusty Winds Dr
- 10310 Sable Trail Ln
- 9502 Willow Crossing Dr
- 10411 Rippling Fields Dr
- 10207 Horseshoe Bend Dr
- 10214 Green Valley Ln
- 9406 Walnut Glen Dr
- 10011 Territory Ln
- 10227 Autumn Meadow Ln
- 10526 Crescent Moon Dr
- 11031 Hidden Bend Dr
- 10214 White Oak Trail Ln
- 10219 Staghill Dr
- 10102 White Oak Trail Ln
