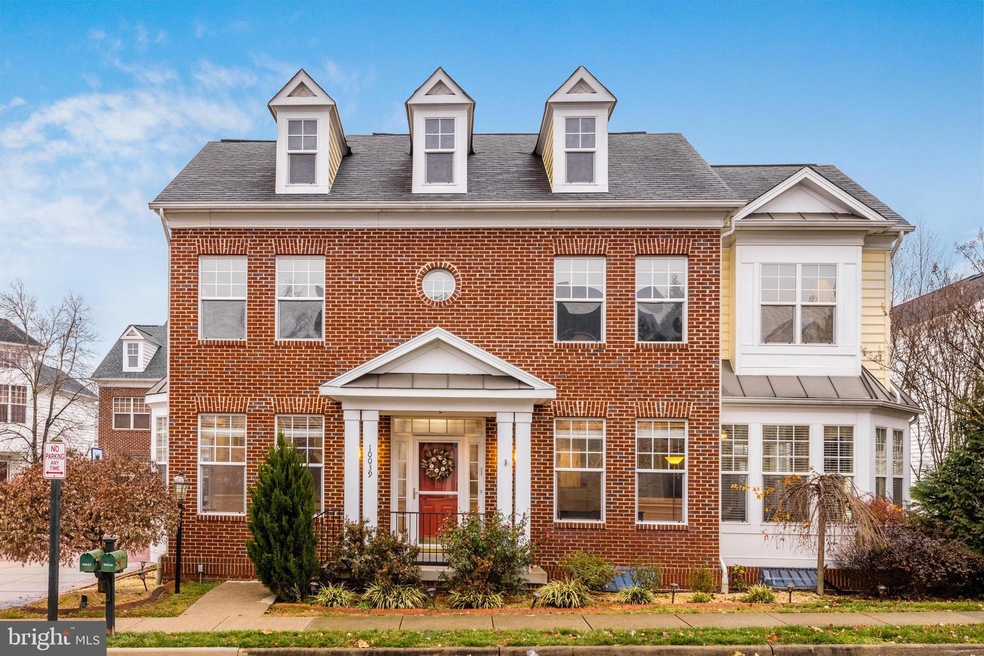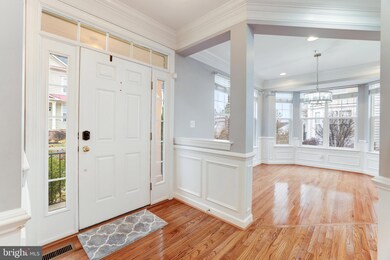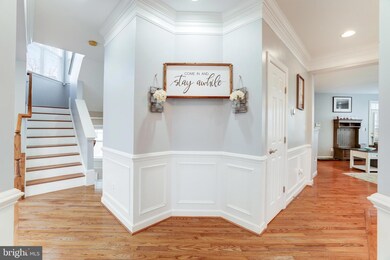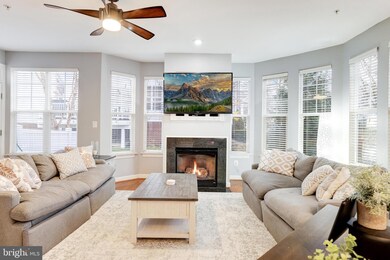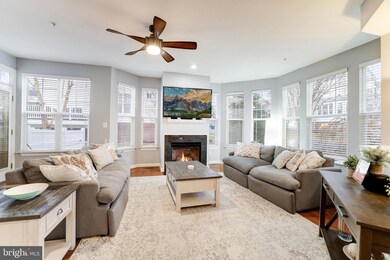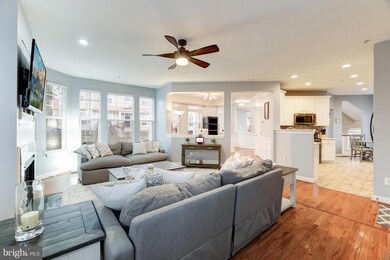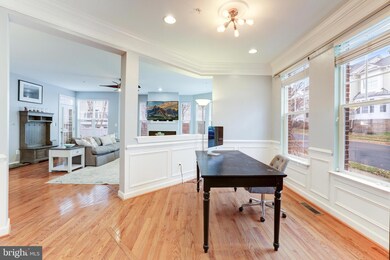
10039 Orland Stone Dr Bristow, VA 20136
Braemar NeighborhoodAbout This Home
As of January 2023Welcome to 10039 Orland Stone Dr! This 3 bedroom, 3.5 bath, 2 car garage beautiful home is full of natural light and has a long list of recent updates for the new owner to enjoy. The main level features sparkling hardwood floors, an updated eat-in kitchen with quartz countertops and stainless-steel appliances, an open family room with a gas fireplace, a separate dining room, extra office/den space, and modern light fixtures. Walk outside to the fully fenced backyard with trex deck, mature trees, and a retractable awning – super low maintenance and you can enjoy this space all year long! Upstairs you will find a spacious primary bedroom with 2 walk-in closets. The primary bathroom has a double vanity, soaking tub, separate shower, and water closet. You will also find two additional bedrooms with large closets and a full hall bath. The laundry room is located on the bedroom level making laundry a breeze! The basement has a full bath and is a perfect place to watch movies, entertain, or for guests to stay. The 4th bedroom/bonus space has another large closet for extra storage. Check out all of the recent updates: HVAC (2021), Water Heater (2021), Dishwasher (2021), Washer (2021), Privacy vinyl fencing (2020), Storm door on the back door (2021), Garage door openers with smart systems allowing garage control from your phone (2021), Digital programmable thermostat (2022), basement bedroom/bonus room wall added (2020). HOA includes basic cable, internet, and phone. Located in sought after Braemar - a planned community with swimming pools, kids splash park, basketball courts, outdoor grilling, tot-lots, and walking trails. Make your appointment to see this home today!
Home Details
Home Type
Single Family
Est. Annual Taxes
$5,702
Year Built
2004
Lot Details
0
HOA Fees
$174 per month
Parking
2
Listing Details
- Property Type: Residential
- Structure Type: Detached
- Architectural Style: Colonial
- Ownership: Fee Simple
- New Construction: No
- Story List: Lower 1, Main, Upper 1
- Expected On Market: 2022-12-09
- Year Built: 2004
- Automatically Close On Close Date: No
- Remarks Public: Welcome to 10039 Orland Stone Dr! This 3 bedroom, 3.5 bath, 2 car garage beautiful home is full of natural light and has a long list of recent updates for the new owner to enjoy. The main level features sparkling hardwood floors, an updated eat-in kitchen with quartz countertops and stainless-steel appliances, an open family room with a gas fireplace, a separate dining room, extra office/den space, and modern light fixtures. Walk outside to the fully fenced backyard with trex deck, mature trees, and a retractable awning – super low maintenance and you can enjoy this space all year long! Upstairs you will find a spacious primary bedroom with 2 walk-in closets. The primary bathroom has a double vanity, soaking tub, separate shower, and water closet. You will also find two additional bedrooms with large closets and a full hall bath. The laundry room is located on the bedroom level making laundry a breeze! The basement has a full bath and is a perfect place to watch movies, entertain, or for guests to stay. The 4th bedroom/bonus space has another large closet for extra storage. Check out all of the recent updates: HVAC (2021), Water Heater (2021), Dishwasher (2021), Washer (2021), Privacy vinyl fencing (2020), Storm door on the back door (2021), Garage door openers with smart systems allowing garage control from your phone (2021), Digital programmable thermostat (2022), basement bedroom/bonus room wall added (2020). HOA includes basic cable, internet, and phone. Located in sought after Braemar - a planned community with swimming pools, kids splash park, basketball courts, outdoor grilling, tot-lots, and walking trails. Make your appointment to see this home today!
- Special Features: None
- Property Sub Type: Detached
Interior Features
- Appliances: Built-In Microwave, Dishwasher, Disposal, Dryer, Exhaust Fan, Icemaker, Refrigerator, Washer, Water Heater, Oven/Range - Gas
- Interior Amenities: Breakfast Area, Carpet, Ceiling Fan(s), Dining Area, Formal/Separate Dining Room, Kitchen - Eat-In, Pantry, Primary Bath(s), Upgraded Countertops, Wainscotting, Wood Floors
- Fireplaces Count: 1
- Fireplace: Yes
- Foundation Details: Concrete Perimeter
- Levels Count: 3
- Room List: Living Room, Dining Room, Primary Bedroom, Bedroom 2, Bedroom 3, Kitchen, Family Room, Den, Foyer, Laundry, Office, Utility Room, Bathroom 2, Primary Bathroom, Full Bath, Half Bath
- Basement: Yes
- Basement Type: Fully Finished
- Laundry Type: Has Laundry, Dryer In Unit, Upper Floor, Washer In Unit
- Total Sq Ft: 3243
- Living Area Sq Ft: 3139
- Price Per Sq Ft: 271.99
- Above Grade Finished Sq Ft: 2206
- Below Grade Finished Sq Ft: 933
- Below Grade Sq Ft: 104
- Total Below Grade Sq Ft: 1037
- Above Grade Finished Area Units: Square Feet
- Street Number Modifier: 10039
Beds/Baths
- Bedrooms: 3
- Total Bathrooms: 4
- Full Bathrooms: 3
- Half Bathrooms: 1
- Main Level Bathrooms: 1.00
- Upper Level Bathrooms: 2
- Lower Levels Bathrooms: 1
- Upper Level Bathrooms: 2.00
- Lower Levels Bathrooms: 1.00
- Upper Level Full Bathrooms: 2
- Lower Level Full Bathrooms: 1
- Lower Level Full Bathrooms: 1
- Main Level Half Bathrooms: 1
Exterior Features
- Other Structures: Above Grade, Below Grade
- Construction Materials: Brick Front, Vinyl Siding
- Water Access: No
- Waterfront: No
- Water Oriented: No
- Pool: Yes - Community
- Tidal Water: No
- Water View: No
Garage/Parking
- Garage Spaces: 2.00
- Garage: Yes
- Garage Features: Garage - Side Entry, Garage Door Opener, Inside Access
- Attached Garage Spaces: 2
- Total Garage And Parking Spaces: 3
- Type Of Parking: Attached Garage, Driveway
- Number of Spaces in Driveway: 1
Utilities
- Refuse: 70.00
- Central Air Conditioning: Yes
- Cooling Fuel: Electric
- Cooling Type: Central A/C, Ceiling Fan(s)
- Heating Fuel: Natural Gas
- Heating Type: Forced Air
- Heating: Yes
- Hot Water: Natural Gas
- Sewer/Septic System: Public Sewer
- Water Source: Public
Condo/Co-op/Association
- HOA Fees: 174.02
- HOA Fee Frequency: Monthly
- Condo Co-Op Association: No
- HOA Condo Co-Op Amenities: Basketball Courts, Bike Trail, Club House, Common Grounds, Jog/Walk Path, Picnic Area, Pool - Outdoor, Swimming Pool, Tot Lots/Playground, Tennis Courts
- HOA Condo Co-Op Fee Includes: Common Area Maintenance, Snow Removal, Trash, Pool(s), Cable Tv, High Speed Internet, Standard Phone Service
- HOA Name: BRAEMAR AND TARTAN HILLS VILLAGE EAST
- HOA Phone: (703) 361-8785
- HOA: Yes
- Senior Community: No
Schools
- School District: PRINCE WILLIAM COUNTY PUBLIC SCHOOLS
- Elementary School: T. CLAY WOOD ELEMENTARY
- Middle School: MARSTELLER
- High School: PATRIOT
- Elementary School Source: Listing Agent
- High School Source: Listing Agent
- Middle School Source: Listing Agent
- School District Key: 121137431984
- School District Source: Listing Agent
- Elementary School: T. CLAY WOOD ELEMENTARY
- High School: PATRIOT
- Middle Or Junior School: MARSTELLER
Green Features
- Clean Green Assessed: No
Lot Info
- Fencing: Vinyl, Fully
- Improvement Assessed Value: 380100.00
- Land Assessed Value: 122500.00
- Land Use Code: 131
- Lot Size Acres: 0.09
- Lot Size Units: Square Feet
- Lot Sq Ft: 3720.00
- Year Assessed: 2022
- Zoning: RPC
- In City Limits: No
Rental Info
- Vacation Rental: No
- Property Manager: Yes
Tax Info
- Assessor Parcel Number: 18618729
- Tax Annual Amount: 5675.00
- Assessor Parcel Number: 7495-55-7649
- Tax Lot: 95
- Tax Total Finished Sq Ft: 3139
- County Tax Payment Frequency: Annually
- Tax Year: 2022
- Close Date: 01/11/2023
MLS Schools
- School District Name: PRINCE WILLIAM COUNTY PUBLIC SCHOOLS
Ownership History
Purchase Details
Home Financials for this Owner
Home Financials are based on the most recent Mortgage that was taken out on this home.Purchase Details
Purchase Details
Home Financials for this Owner
Home Financials are based on the most recent Mortgage that was taken out on this home.Purchase Details
Home Financials for this Owner
Home Financials are based on the most recent Mortgage that was taken out on this home.Purchase Details
Home Financials for this Owner
Home Financials are based on the most recent Mortgage that was taken out on this home.Purchase Details
Home Financials for this Owner
Home Financials are based on the most recent Mortgage that was taken out on this home.Similar Homes in the area
Home Values in the Area
Average Home Value in this Area
Purchase History
| Date | Type | Sale Price | Title Company |
|---|---|---|---|
| Deed | $585,000 | Cardinal Title Group | |
| Deed | $502,600 | Potomac Title | |
| Deed | $505,000 | Potomac Title Group Services | |
| Warranty Deed | $430,000 | Attorney | |
| Deed | $335,000 | Central Title | |
| Deed | $378,240 | -- |
Mortgage History
| Date | Status | Loan Amount | Loan Type |
|---|---|---|---|
| Open | $567,450 | New Conventional | |
| Previous Owner | $480,000 | New Conventional | |
| Previous Owner | $454,500 | New Conventional | |
| Previous Owner | $421,321 | FHA | |
| Previous Owner | $422,211 | FHA | |
| Previous Owner | $323,200 | FHA | |
| Previous Owner | $40,000 | Credit Line Revolving | |
| Previous Owner | $302,550 | New Conventional |
Property History
| Date | Event | Price | Change | Sq Ft Price |
|---|---|---|---|---|
| 01/11/2023 01/11/23 | Sold | $585,000 | -2.5% | $186 / Sq Ft |
| 12/09/2022 12/09/22 | For Sale | $600,000 | +18.8% | $191 / Sq Ft |
| 10/06/2020 10/06/20 | Sold | $505,000 | +4.1% | $161 / Sq Ft |
| 09/07/2020 09/07/20 | Pending | -- | -- | -- |
| 09/04/2020 09/04/20 | For Sale | $484,999 | +12.8% | $155 / Sq Ft |
| 07/30/2018 07/30/18 | Sold | $430,000 | 0.0% | $136 / Sq Ft |
| 06/29/2018 06/29/18 | Pending | -- | -- | -- |
| 06/20/2018 06/20/18 | For Sale | $430,000 | +4.9% | $136 / Sq Ft |
| 04/28/2017 04/28/17 | Sold | $410,000 | -0.1% | $126 / Sq Ft |
| 03/18/2017 03/18/17 | Pending | -- | -- | -- |
| 03/14/2017 03/14/17 | For Sale | $410,575 | +22.6% | $127 / Sq Ft |
| 03/02/2012 03/02/12 | Sold | $335,000 | +1.5% | $103 / Sq Ft |
| 01/17/2012 01/17/12 | Pending | -- | -- | -- |
| 01/08/2012 01/08/12 | Price Changed | $329,990 | -2.9% | $102 / Sq Ft |
| 01/07/2012 01/07/12 | Price Changed | $339,900 | +3.0% | $105 / Sq Ft |
| 01/07/2012 01/07/12 | Price Changed | $329,990 | 0.0% | $102 / Sq Ft |
| 01/07/2012 01/07/12 | For Sale | $329,990 | -2.9% | $102 / Sq Ft |
| 01/06/2012 01/06/12 | Pending | -- | -- | -- |
| 11/24/2011 11/24/11 | For Sale | $339,900 | +1.5% | $105 / Sq Ft |
| 11/21/2011 11/21/11 | Off Market | $335,000 | -- | -- |
| 10/14/2011 10/14/11 | Price Changed | $339,900 | -2.0% | $105 / Sq Ft |
| 10/13/2011 10/13/11 | Price Changed | $347,000 | -0.9% | $107 / Sq Ft |
| 09/18/2011 09/18/11 | For Sale | $350,000 | -- | $108 / Sq Ft |
Tax History Compared to Growth
Tax History
| Year | Tax Paid | Tax Assessment Tax Assessment Total Assessment is a certain percentage of the fair market value that is determined by local assessors to be the total taxable value of land and additions on the property. | Land | Improvement |
|---|---|---|---|---|
| 2024 | $5,702 | $573,400 | $163,100 | $410,300 |
| 2023 | $5,675 | $545,400 | $150,100 | $395,300 |
| 2022 | $5,680 | $502,600 | $122,500 | $380,100 |
| 2021 | $5,559 | $455,100 | $112,100 | $343,000 |
| 2020 | $6,347 | $409,500 | $101,500 | $308,000 |
| 2019 | $6,296 | $406,200 | $101,500 | $304,700 |
| 2018 | $4,603 | $381,200 | $96,700 | $284,500 |
| 2017 | $4,543 | $367,400 | $96,700 | $270,700 |
| 2016 | $4,291 | $349,900 | $91,500 | $258,400 |
| 2015 | $4,106 | $347,700 | $91,500 | $256,200 |
| 2014 | $4,106 | $327,400 | $87,400 | $240,000 |
Agents Affiliated with this Home
-

Seller's Agent in 2023
Caroline Hersh
EXP Realty, LLC
(703) 405-8748
2 in this area
124 Total Sales
-

Buyer's Agent in 2023
Dilyara Daminova
Samson Properties
(571) 499-2727
4 in this area
440 Total Sales
-

Seller's Agent in 2020
Darcy Weber
KW Metro Center
(571) 216-4181
1 in this area
9 Total Sales
-

Seller's Agent in 2018
Michael Doles
Pearson Smith Realty, LLC
(804) 651-0349
53 Total Sales
-

Seller's Agent in 2017
Joy Basher Downey
Samson Properties
(703) 615-8985
1 in this area
40 Total Sales
-

Seller's Agent in 2012
Natalie McArtor
Samson Properties
(703) 200-4703
8 in this area
210 Total Sales
Map
Source: Bright MLS
MLS Number: VAPW2042232
APN: 7495-55-7649
- 10119 Orland Stone Dr
- 9860 Airedale Ct
- 12947 Correen Hills Dr
- 13022 Shenvale Cir
- 9771 Maitland Loop
- 12957 Kyle Moor Place
- 13033 Ormond Dr
- 14000 Rora Moss Place
- 10051 Naughton Ct
- 9443 Struthers Glen Ct
- 14008 Garrow Ct
- 12655 Arthur Graves jr Ct
- 10024 Darnaway Ct
- 9242 Glen Meadow Ln
- 12689 Arthur Graves jr Ct
- 246 Crestview Ridge Dr
- 214 Crestview Ridge Dr
- 12127 & 12131 Vint Hill Rd
- 10167 Pale Rose Loop
- 9318 Crestview Ridge Dr
