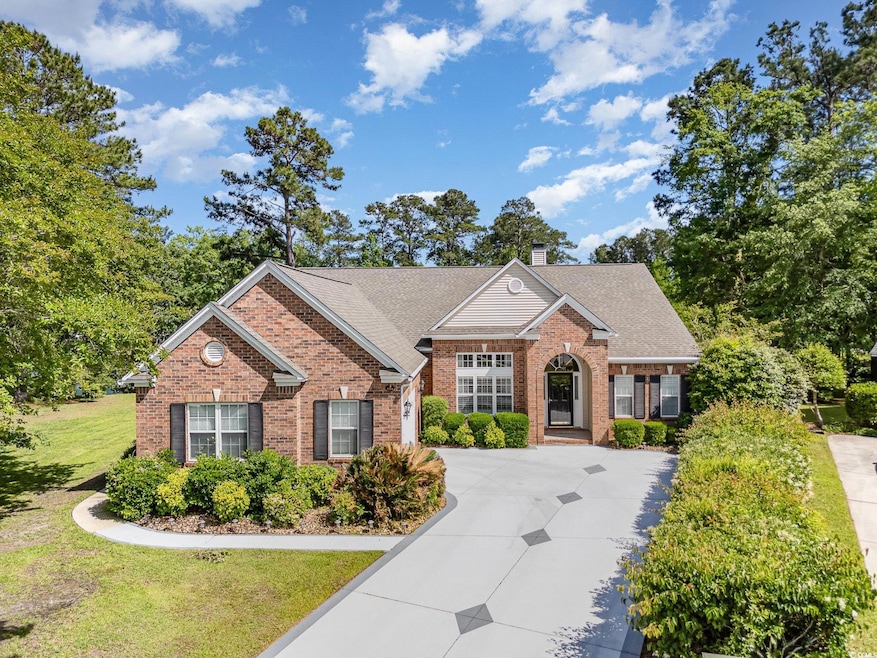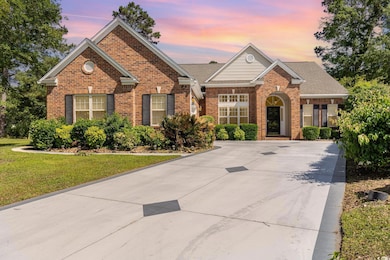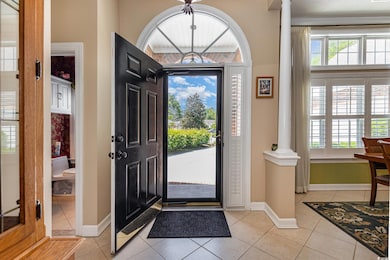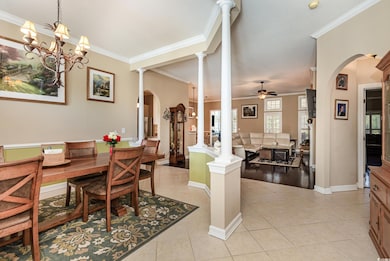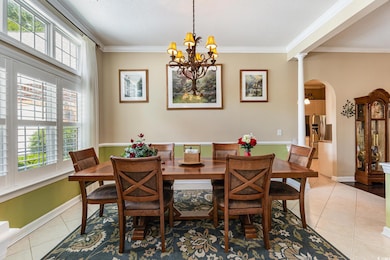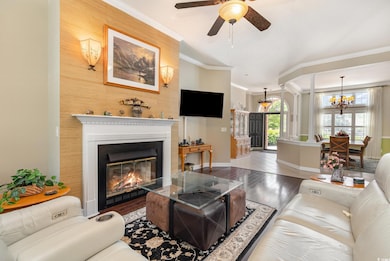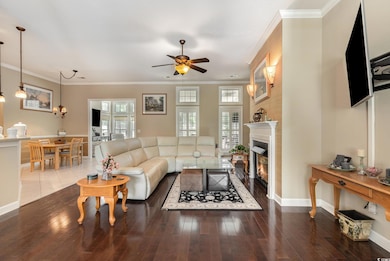1004 Addington Ct Murrells Inlet, SC 29576
Burgess NeighborhoodEstimated payment $3,818/month
Highlights
- Popular Property
- Golf Course Community
- Lake On Lot
- St. James Elementary School Rated A
- Private Pool
- Lake View
About This Home
WOW, THIS HOME HAS IT ALL! Located on the widest lot, on a pond, in a cul-de-sac, with a heated pool and hot tub.This 4 bedrooms with 2.5 bathrooms home has a lot to offer. One level living at its best. Park your car in the side loading 2 car garage with recently epoxied floor or on the extra long driveway with plenty of parking for your guests. Enter through the front door and enjoy the open floor plan. You will notice 10 foot ceilings with crown molding along with Chair molding in dinning area and breakfast nook. There are lots of windows with plantation shutters allowing plenty of sunlight. The large main suite with tray ceilings and hardwood floors is located off the family room. Attached to the main bedroom is an ensuite with double sinks and an oversized custom shower with double shower heads. The family room has a gas fireplace and is located right beside the updated kitchen with solid surface countertops, stainless steel appliances, painted cabinets, breakfast bar and a breakfast nook. Just off the family room is the Carolina room boasting two walls of windows to let in the sunlight and access to the recently enclosed sun room equipped with a mini split system that can heat or cool the room to make it a four season room. In the sun room you will find a custom built bar for entertaining pool guests. Oh yes, there is an enclosed heated pool and hot tub, with plenty of space for seating and grilling, perfect for entertaining. The roof is 3 years old and the HVAC was installed at the end of June 2025. This home is a must see, contact an agent to schedule a showing.
Home Details
Home Type
- Single Family
Est. Annual Taxes
- $1,673
Year Built
- Built in 1998
Lot Details
- 0.3 Acre Lot
- Cul-De-Sac
- Irregular Lot
HOA Fees
- $50 Monthly HOA Fees
Parking
- 2 Car Attached Garage
- Side Facing Garage
- Garage Door Opener
Home Design
- Ranch Style House
- Brick Exterior Construction
- Slab Foundation
- Vinyl Siding
- Tile
Interior Spaces
- 2,583 Sq Ft Home
- Crown Molding
- Vaulted Ceiling
- Ceiling Fan
- Plantation Shutters
- Family Room with Fireplace
- Formal Dining Room
- Carpet
- Lake Views
Kitchen
- Breakfast Area or Nook
- Breakfast Bar
- Range
- Microwave
- Freezer
- Dishwasher
- Stainless Steel Appliances
- Solid Surface Countertops
- Disposal
Bedrooms and Bathrooms
- 4 Bedrooms
- Split Bedroom Floorplan
- Bathroom on Main Level
Laundry
- Laundry Room
- Washer and Dryer Hookup
Home Security
- Storm Windows
- Storm Doors
- Fire and Smoke Detector
Pool
- Private Pool
- Spa
Outdoor Features
- Lake On Lot
- Patio
Schools
- Saint James Elementary School
- Saint James Middle School
- Saint James High School
Utilities
- Central Heating and Cooling System
- Underground Utilities
- Phone Available
- Cable TV Available
Community Details
Overview
- Association fees include electric common, trash pickup, pool service, manager, common maint/repair
- The community has rules related to allowable golf cart usage in the community
Amenities
- Clubhouse
Recreation
- Golf Course Community
- Tennis Courts
- Community Pool
Map
Home Values in the Area
Average Home Value in this Area
Tax History
| Year | Tax Paid | Tax Assessment Tax Assessment Total Assessment is a certain percentage of the fair market value that is determined by local assessors to be the total taxable value of land and additions on the property. | Land | Improvement |
|---|---|---|---|---|
| 2024 | $1,673 | $31,466 | $6,009 | $25,457 |
| 2023 | $1,673 | $12,630 | $2,642 | $9,988 |
| 2021 | $1,019 | $33,028 | $6,935 | $26,093 |
| 2020 | $916 | $33,028 | $6,935 | $26,093 |
| 2019 | $916 | $33,028 | $6,935 | $26,093 |
| 2018 | $1,083 | $32,416 | $9,043 | $23,373 |
| 2017 | $750 | $19,643 | $2,045 | $17,598 |
| 2016 | -- | $19,643 | $2,045 | $17,598 |
| 2015 | $634 | $8,750 | $2,046 | $6,704 |
| 2014 | $586 | $8,750 | $2,046 | $6,704 |
Property History
| Date | Event | Price | List to Sale | Price per Sq Ft |
|---|---|---|---|---|
| 08/28/2025 08/28/25 | Price Changed | $689,900 | -0.7% | $267 / Sq Ft |
| 07/22/2025 07/22/25 | For Sale | $695,000 | -- | $269 / Sq Ft |
Purchase History
| Date | Type | Sale Price | Title Company |
|---|---|---|---|
| Warranty Deed | $315,000 | -- | |
| Warranty Deed | $384,900 | None Available | |
| Warranty Deed | $250,000 | -- | |
| Deed | $204,493 | -- | |
| Deed | $603,000 | -- |
Mortgage History
| Date | Status | Loan Amount | Loan Type |
|---|---|---|---|
| Open | $230,000 | New Conventional | |
| Previous Owner | $236,400 | Purchase Money Mortgage | |
| Previous Owner | $183,510 | Purchase Money Mortgage |
Source: Coastal Carolinas Association of REALTORS®
MLS Number: 2517958
APN: 46411010007
- 1111 N Blackmoor Dr
- 1158 Kiawah Loop
- 5804 Longwood Dr Unit 203
- 1173 N Blackmoor Dr
- 5632 S Blackmoor Dr
- 5792 Longwood Dr Unit 302
- 5852 Longwood Dr Unit 302
- 1845 Groveway Ct
- 321 Deer Path Dr
- 5858 Longwood Dr Unit 201
- 501 Aft Ct Unit 101
- 501 Aft Ct Unit 102
- 6548 Wellington Dr
- 492 Grand Cypress Way
- 1018 Red Sky Ln Unit 101
- 806 Sail Ln Unit 202
- 314 Black Oak Ln Unit 102
- 202 Fox Den Dr
- 6578 Wellington Dr
- 237 Moonglow Cir Unit 102
- 5804 Longwood Dr Unit 301
- 5846 Longwood Dr Unit 302
- 5858 Longwood Dr Unit 204
- 9039 Teal Dr
- 156 Laurel Hill Place
- 5588 Daybreak Rd Unit Guest House
- 344 Stone Throw Dr Unit ID1266229P
- 104 Leadoff Dr
- 128 Elk Dr
- TBD Tournament Blvd Unit Outparcel Tournament
- 1639 Sedgefield Dr Unit ID1329030P
- Parcel C Tadlock Dr Unit Pad Site behind Star
- 107 Gadwall Way
- 4206 Sweetwater Blvd Unit 4206
- 35 Delray Dr Unit 1B
- 81 Delray Dr Unit 1C
- 125 Kelsey Ct
- 81 Delray Dr Unit 2B
- 587A Sunnyside Ave Unit ID1308943P
- 500 Fairway Village Dr Unit 4N
