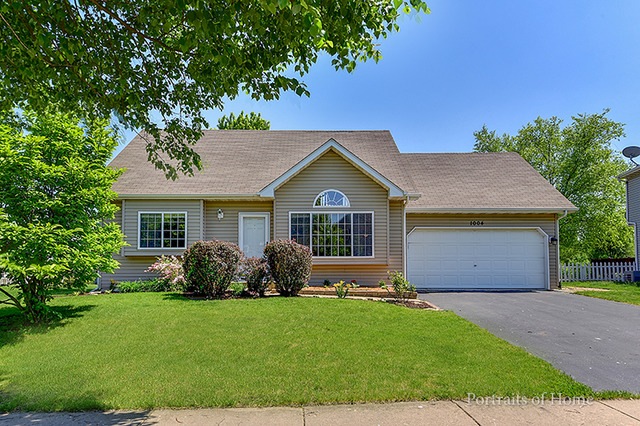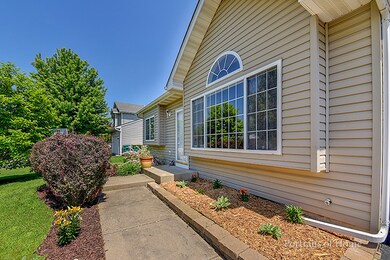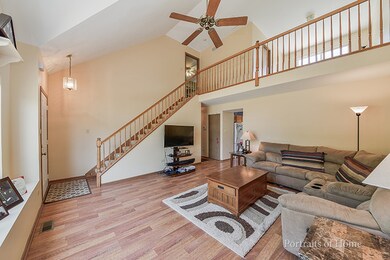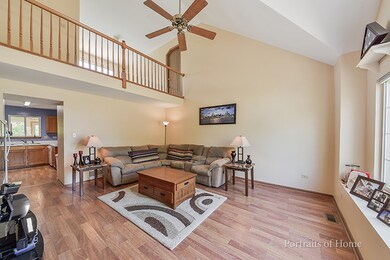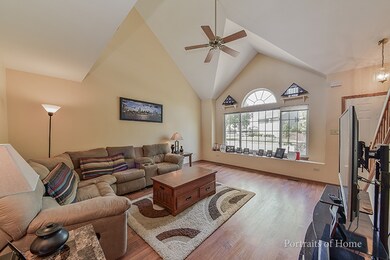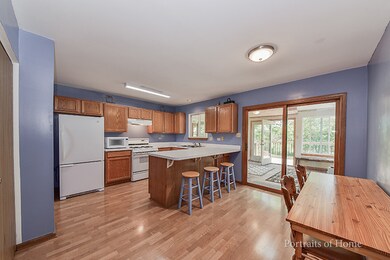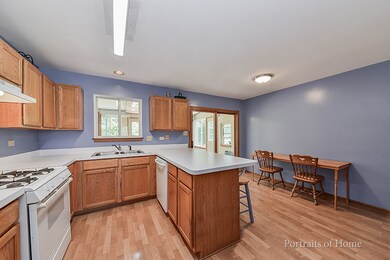
1004 Addleman St Joliet, IL 60431
Highlights
- Deck
- Recreation Room
- Main Floor Bedroom
- Troy Craughwell Elementary School Rated A-
- Vaulted Ceiling
- Screened Porch
About This Home
As of August 2020Nestled in Beaver Creek subdivision sits this sunny 3 bedroom, 2 full baths 1.5 story home. Step in to the spacious family room with vaulted ceiling & large boxed window. Eat-in kitchen with breakfast bar, table space & double door pantry closet. Enjoy your morning coffee in the 3 season room with views of Rock Run Preserve. Private Master bedroom including bath, loft space & extra walk-in closet. Gardeners dream with attached shed, concrete patio + composite deck overlooking lush & private landscape.
Home Details
Home Type
- Single Family
Est. Annual Taxes
- $7,990
Year Built
- 1996
Parking
- Attached Garage
- Parking Included in Price
- Garage Is Owned
Home Design
- Slab Foundation
- Asphalt Shingled Roof
- Vinyl Siding
Interior Spaces
- Vaulted Ceiling
- Skylights
- Recreation Room
- Loft
- Screened Porch
- Lower Floor Utility Room
- Laminate Flooring
- Partially Finished Basement
- Basement Fills Entire Space Under The House
Kitchen
- Breakfast Bar
- Walk-In Pantry
- Oven or Range
- Microwave
- Dishwasher
- Disposal
Bedrooms and Bathrooms
- Main Floor Bedroom
- Walk-In Closet
- Primary Bathroom is a Full Bathroom
- Bathroom on Main Level
Laundry
- Dryer
- Washer
Outdoor Features
- Deck
- Patio
Utilities
- Forced Air Heating and Cooling System
- Heating System Uses Gas
Listing and Financial Details
- Homeowner Tax Exemptions
Ownership History
Purchase Details
Home Financials for this Owner
Home Financials are based on the most recent Mortgage that was taken out on this home.Purchase Details
Home Financials for this Owner
Home Financials are based on the most recent Mortgage that was taken out on this home.Purchase Details
Home Financials for this Owner
Home Financials are based on the most recent Mortgage that was taken out on this home.Purchase Details
Home Financials for this Owner
Home Financials are based on the most recent Mortgage that was taken out on this home.Purchase Details
Home Financials for this Owner
Home Financials are based on the most recent Mortgage that was taken out on this home.Purchase Details
Home Financials for this Owner
Home Financials are based on the most recent Mortgage that was taken out on this home.Similar Homes in the area
Home Values in the Area
Average Home Value in this Area
Purchase History
| Date | Type | Sale Price | Title Company |
|---|---|---|---|
| Warranty Deed | $278,000 | Old Republic National Title | |
| Warranty Deed | $248,000 | Citywide Title Corp | |
| Warranty Deed | $189,000 | Citywide Title Corporation | |
| Warranty Deed | $155,000 | Attorneys Title Guaranty Fun | |
| Warranty Deed | $169,000 | -- | |
| Warranty Deed | $107,000 | -- |
Mortgage History
| Date | Status | Loan Amount | Loan Type |
|---|---|---|---|
| Open | $269,660 | New Conventional | |
| Previous Owner | $235,600 | New Conventional | |
| Previous Owner | $185,576 | FHA | |
| Previous Owner | $10,000 | Stand Alone Second | |
| Previous Owner | $148,200 | VA | |
| Previous Owner | $102,500 | New Conventional | |
| Previous Owner | $14,000 | Unknown | |
| Previous Owner | $15,500 | Credit Line Revolving | |
| Previous Owner | $124,000 | No Value Available | |
| Previous Owner | $135,000 | Unknown | |
| Previous Owner | $84,850 | Credit Line Revolving | |
| Previous Owner | $91,900 | No Value Available |
Property History
| Date | Event | Price | Change | Sq Ft Price |
|---|---|---|---|---|
| 08/06/2020 08/06/20 | Sold | $248,000 | 0.0% | $166 / Sq Ft |
| 07/19/2020 07/19/20 | Off Market | $248,000 | -- | -- |
| 07/08/2020 07/08/20 | Pending | -- | -- | -- |
| 07/07/2020 07/07/20 | For Sale | $245,000 | +29.6% | $164 / Sq Ft |
| 08/12/2016 08/12/16 | Sold | $189,000 | +1.6% | $127 / Sq Ft |
| 07/29/2016 07/29/16 | Pending | -- | -- | -- |
| 07/28/2016 07/28/16 | For Sale | $186,000 | 0.0% | $125 / Sq Ft |
| 05/29/2016 05/29/16 | Pending | -- | -- | -- |
| 05/26/2016 05/26/16 | For Sale | $186,000 | +20.0% | $125 / Sq Ft |
| 11/16/2012 11/16/12 | Sold | $155,000 | -2.5% | $91 / Sq Ft |
| 09/19/2012 09/19/12 | Pending | -- | -- | -- |
| 09/07/2012 09/07/12 | For Sale | $159,000 | 0.0% | $94 / Sq Ft |
| 08/29/2012 08/29/12 | Pending | -- | -- | -- |
| 07/14/2012 07/14/12 | For Sale | $159,000 | -- | $94 / Sq Ft |
Tax History Compared to Growth
Tax History
| Year | Tax Paid | Tax Assessment Tax Assessment Total Assessment is a certain percentage of the fair market value that is determined by local assessors to be the total taxable value of land and additions on the property. | Land | Improvement |
|---|---|---|---|---|
| 2023 | $7,990 | $88,955 | $16,631 | $72,324 |
| 2022 | $7,256 | $84,174 | $15,737 | $68,437 |
| 2021 | $6,800 | $79,185 | $14,804 | $64,381 |
| 2020 | $5,703 | $67,293 | $14,804 | $52,489 |
| 2019 | $5,527 | $64,549 | $14,200 | $50,349 |
| 2018 | $5,608 | $63,649 | $14,200 | $49,449 |
| 2017 | $5,440 | $60,850 | $14,200 | $46,650 |
| 2016 | $5,373 | $58,250 | $14,200 | $44,050 |
| 2015 | $5,092 | $54,425 | $12,825 | $41,600 |
| 2014 | $5,092 | $52,875 | $12,825 | $40,050 |
| 2013 | $5,092 | $56,573 | $12,825 | $43,748 |
Agents Affiliated with this Home
-
J
Seller's Agent in 2020
Jon Higgins
Keller Williams Infinity
(630) 778-5800
4 in this area
60 Total Sales
-

Seller's Agent in 2016
Sarah Martinath
Compass
(630) 708-7474
1 in this area
66 Total Sales
-

Seller Co-Listing Agent in 2016
Karen Swendsen
Berkshire Hathaway HomeServices Chicago
(630) 561-1851
7 Total Sales
-
L
Seller's Agent in 2012
Leslie Hobbs
RE/MAX
Map
Source: Midwest Real Estate Data (MRED)
MLS Number: MRD09238129
APN: 06-02-303-016
- 3536 Buck Ave
- 1339 Addleman St
- 610 Reserve Ln
- 3917 Jonathan Simpson Dr
- 606 Reserve Ln
- 3426 Pandola Ave
- 411 Westridge Rd
- 3416 Bankview Dr
- 1306 Riverview Dr
- 1412 Timberline Dr
- 1617 Addleman St
- 1616 N Overlook Dr
- 1437 Vintage Dr
- Lot 48 Murphy Dr
- 1519 Parkside Dr Unit 1
- 1422 Citadel Dr Unit 4
- 3119 Ingalls Ave Unit 3B
- 1109 Kerry Ln
- 3111 Ingalls Ave Unit 3C
- 3115 Ingalls Ave Unit 3D
