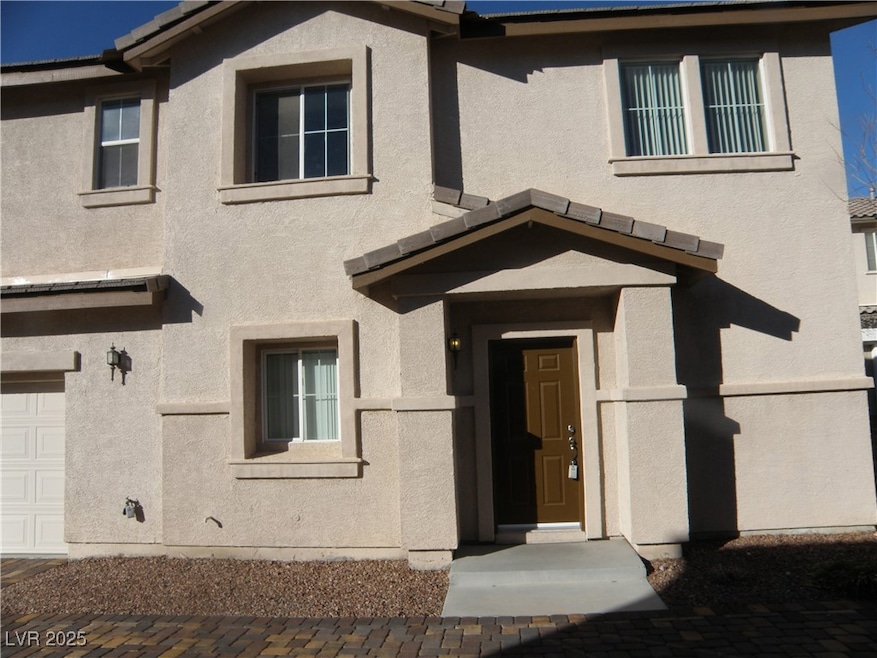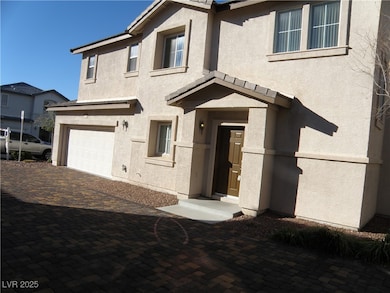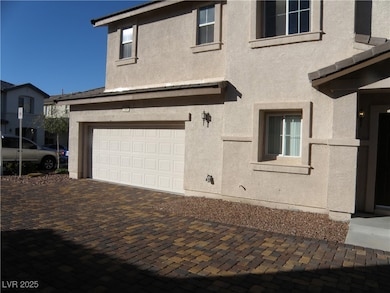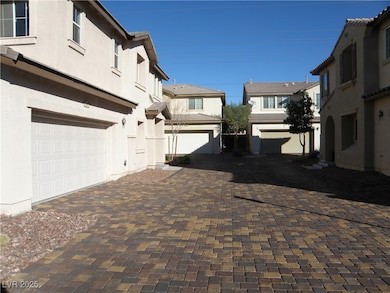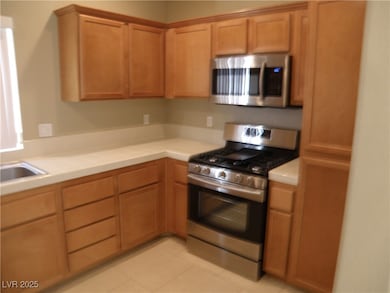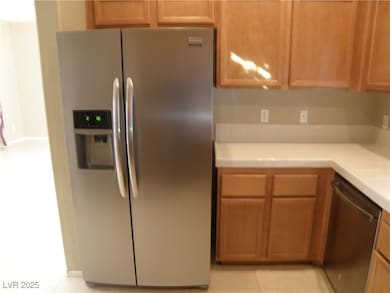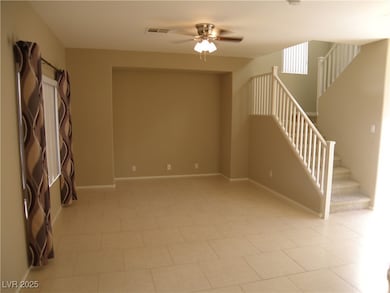1004 Appaloosa Hills Ave North Las Vegas, NV 89081
Northridge NeighborhoodHighlights
- Gated Community
- Central Heating and Cooling System
- Washer and Dryer
- Ceramic Tile Flooring
- 2 Car Garage
- East Facing Home
About This Home
Great Two Story home with neutral colors, tile floors downstairs, ceiling fans, stainless steel appliances, ready for you to call home! Call to view today! *Approved applicants must pay a holding deposit and sign deposit form w/in 24 hrs*Tenant to verify all data tenant relying on*If this listing notes pets are allowed, then they must be screened and pay pet rent*Restrictions may be imposed by HOA/Owner/Insurance
Listing Agent
Five Star Real Estate & Proper Brokerage Phone: 702-852-2852 License #S.0183751 Listed on: 11/14/2025
Home Details
Home Type
- Single Family
Est. Annual Taxes
- $1,507
Year Built
- Built in 2005
Lot Details
- 2,614 Sq Ft Lot
- East Facing Home
- Partially Fenced Property
- Block Wall Fence
Parking
- 2 Car Garage
Home Design
- Frame Construction
- Tile Roof
- Stucco
Interior Spaces
- 1,364 Sq Ft Home
- 2-Story Property
- Prewired Security
Kitchen
- Gas Range
- Microwave
- Dishwasher
- Disposal
Flooring
- Carpet
- Linoleum
- Ceramic Tile
- Vinyl
Bedrooms and Bathrooms
- 3 Bedrooms
Laundry
- Laundry on upper level
- Washer and Dryer
Schools
- Hayden Elementary School
- Johnston Carroll Middle School
- Legacy High School
Utilities
- Central Heating and Cooling System
- Heating System Uses Gas
- Cable TV Available
Listing and Financial Details
- Security Deposit $1,750
- Property Available on 11/14/25
- Tenant pays for electricity, gas, grounds care, sewer, trash collection, water
Community Details
Overview
- Property has a Home Owners Association
- Terra West Association, Phone Number (702) 362-6262
- Centennial Bruce West 40 Subdivision
- The community has rules related to covenants, conditions, and restrictions
Pet Policy
- No Pets Allowed
Security
- Gated Community
Map
Source: Las Vegas REALTORS®
MLS Number: 2735361
APN: 124-26-112-033
- 6446 Silver Estates St
- 6425 Sierra Sands St
- 1008 Oceanwood Ave
- 1023 Sunny Acres Ave
- 1008 Maple Pines Ave
- 6472 Centennial Skies Ct
- 6242 Standing Elm St
- 1213 Bistro Bay Ave Unit 3
- 760 Crisp Morning Ct
- 1409 Palomino Farm Way
- 916 Echo Beach Ave
- 6512 N Bruce St
- 1504 Andrew David Ave
- 755 Glory Morning Ct
- 6437 Amanda Michelle Ln
- 762 Star Estates Ave
- 909 Nevada Blaze Ave
- 1713 Palomino Farm Way
- 1805 Palomino Farm Way Unit 3
- 6424 Amanda Michelle Ln
- 6333 Blushing Willow St
- 1024 Malibu Sands Ave Unit 1
- 6313 Blushing Willow St
- 1213 Malibu Sands Ave
- 6251 Blushing Willow St
- 6340 Standing Elm St
- 932 Maple Pines Ave
- 1227 Sunny Acres Ave
- 6206 Standing Elm St
- 650 E Azure Ave
- 1112 Nevada Blaze Ave
- 6500 N 5th St
- 6025 Draft Horse Dr
- 1408 Logan Valley Ln
- 245 E Centennial Pkwy
- 6132 Ozark Hike St
- 916 E Bob Barney Ct
- 6032 Leaping Foal St
- 125 E Regina Ave
- 2010 Tuch Way
