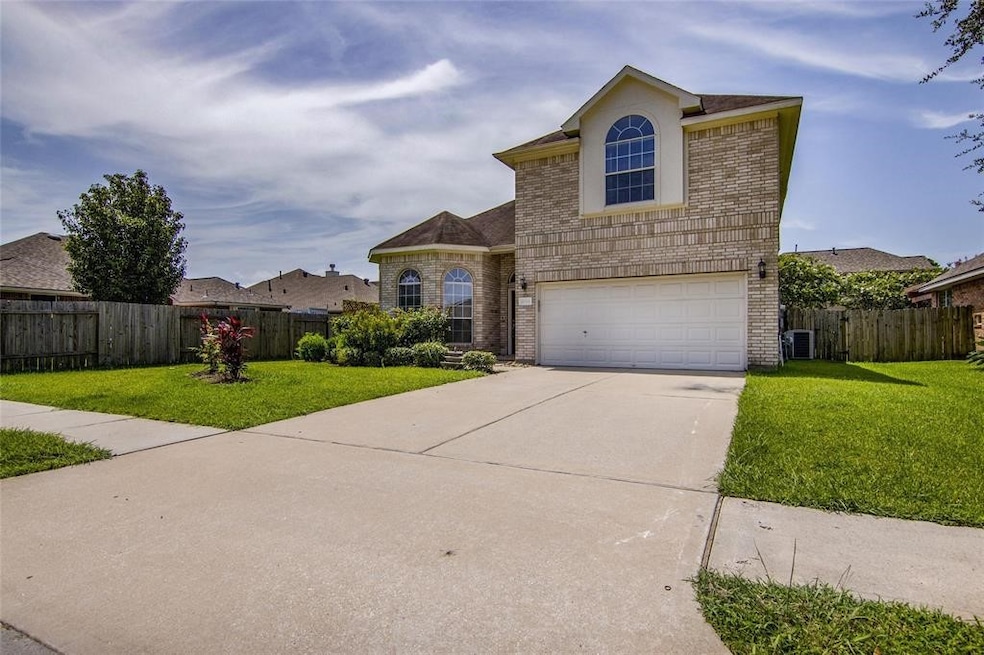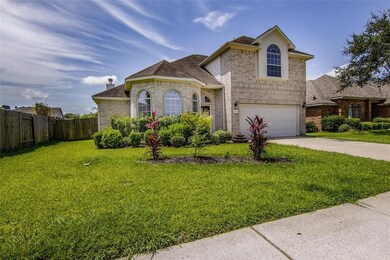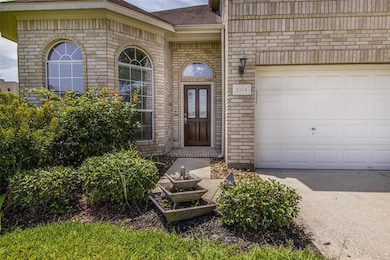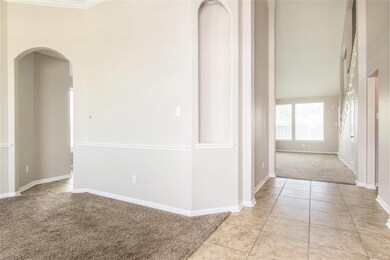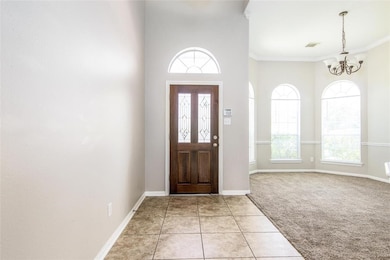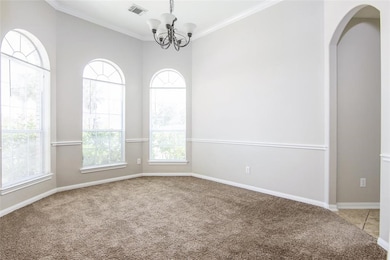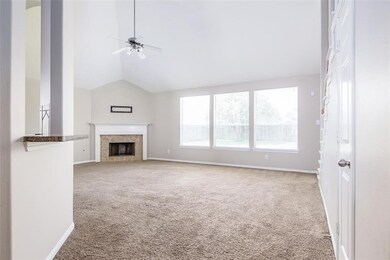1004 Autumn Brook St Seabrook, TX 77586
3
Beds
2.5
Baths
2,323
Sq Ft
8,135
Sq Ft Lot
Highlights
- Traditional Architecture
- High Ceiling
- Family Room Off Kitchen
- Bay Elementary School Rated A-
- Game Room
- 2 Car Attached Garage
About This Home
Classy rental in a well-maintained, secluded neighborhood just a two minute drive from the water. Pretty curb appeal, neutral colors, and kitchen back-splash. Open concept kitchen and living area with a formal dining room that could double as a playroom for the kids or a great office space. High ceilings in the living room. Gameroom upstairs. Minutes from El Jardin beach, the Kemah boardwalk, and a variety of great restaurants. Running trails coming out of subdivision lead to Pine Gully Park along the water!
Home Details
Home Type
- Single Family
Est. Annual Taxes
- $6,837
Year Built
- Built in 2005
Lot Details
- 8,135 Sq Ft Lot
- North Facing Home
- Back Yard Fenced
Parking
- 2 Car Attached Garage
- Garage Door Opener
Home Design
- Traditional Architecture
Interior Spaces
- 2,323 Sq Ft Home
- 2-Story Property
- High Ceiling
- Ceiling Fan
- Gas Fireplace
- Window Screens
- Family Room Off Kitchen
- Living Room
- Dining Room
- Game Room
- Storage
- Utility Room
- Attic Fan
Kitchen
- Breakfast Bar
- Electric Oven
- Electric Range
- Free-Standing Range
- Microwave
- Dishwasher
- Kitchen Island
- Laminate Countertops
- Disposal
Flooring
- Carpet
- Tile
Bedrooms and Bathrooms
- 3 Bedrooms
- Separate Shower
Laundry
- Dryer
- Washer
Home Security
- Prewired Security
- Fire and Smoke Detector
Eco-Friendly Details
- Energy-Efficient Windows with Low Emissivity
- Energy-Efficient Exposure or Shade
- Energy-Efficient HVAC
- Energy-Efficient Insulation
- Energy-Efficient Thermostat
Schools
- Bay Elementary School
- Seabrook Intermediate School
- Clear Falls High School
Utilities
- Central Heating and Cooling System
- Heating System Uses Gas
- Programmable Thermostat
- No Utilities
- Cable TV Available
Listing and Financial Details
- Property Available on 10/31/24
- Long Term Lease
Community Details
Overview
- Searidge Sec 1 Subdivision
Pet Policy
- Call for details about the types of pets allowed
- Pet Deposit Required
Map
Source: Houston Association of REALTORS®
MLS Number: 68656578
APN: 1261070040009
Nearby Homes
- 1001 Victorian Ct
- 1602 Old Orchard Ln
- 1018 E Meyer Rd
- 909 Autumn Brook St
- 3309 Todville Rd
- 1816 - TBDT Todville Rd
- 1818 - 1820 Todville Rd
- 541 Villa Dr
- 1706 Gaslight Ct
- 1502 N Meyer Rd
- 0 Bay Vista Dr
- 0 Oak Alley Ct Unit 61117265
- 3607 Elmen St
- 1930 Waters Edge Ln
- 629 Bay Vista Dr
- 1606 Friendship Park Cir
- Searidge Plan at Lake Mija Village
- Pelican's Nest Plan at Lake Mija Village
- Harbour Cove Plan at Lake Mija Village
- Bayshore Plan at Lake Mija Village
- 4305 Kingfish Dr
- 4510 Beechcraft St
- 2612 Todville Rd
- 914 Quintana Roo Place
- 2000 Bahama Dr Unit 30
- 3300 Towers Blvd
- 1901 Bahama Dr
- 1501 Ashley Ct
- 1502 Main St
- 3411 Bay Breeze Dr
- 2334 Pin Hook Ct
- 2601 Repsdorph Rd
- 809 Todville Rd
- 2030 Lakeside Dr
- 605 Sorrento Dr
- 1901 Lakeside Dr
- 3300 Pebblebrook Dr Unit 82
- 3300 Pebblebrook Dr Unit 50
- 2300 Repsdorph Rd
- 2800 Nasa Road 1
