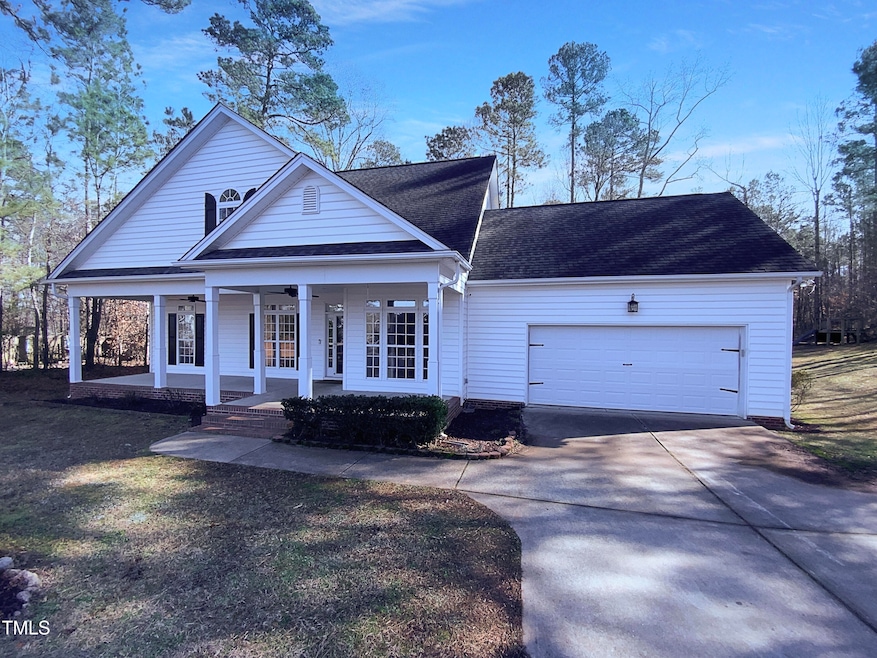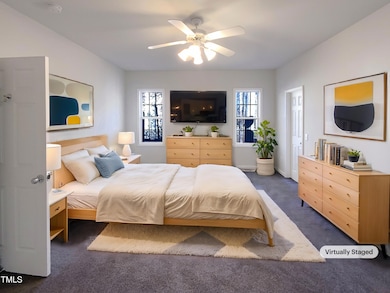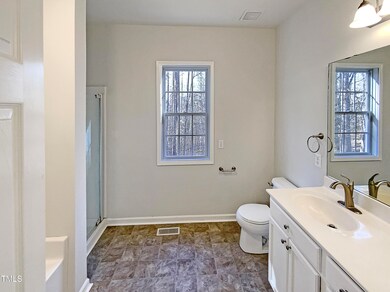1004 Cabin Hill Way Garner, NC 27529
Estimated payment $2,755/month
Highlights
- 0.99 Acre Lot
- Wood Flooring
- 1 Fireplace
- Traditional Architecture
- Main Floor Primary Bedroom
- 2 Car Attached Garage
About This Home
Welcome home! This beautiful 4-bedroom, 3-bath Garner house has been tastefully designed with a neutral color paint scheme that creates a serene and inviting atmosphere. The living room invites warmth with a cozy fireplace, perfect for those chilly evenings. The kitchen is a chef's delight, equipped with all stainless steel appliances, a new sleek tile backsplash, and ample cabinetry. The primary bedroom is a haven of comfort, with a walk-in closet and en suite. The primary bathroom is a spa-like retreat with a separate tub and shower for ultimate relaxation, as well as a double vanity. The deck is perfect for enjoying peaceful mornings and tranquil evenings. This home is a perfect blend of style and functionality. Make it yours today.This home has been virtually staged to illustrate its potential.
Home Details
Home Type
- Single Family
Est. Annual Taxes
- $2,965
Year Built
- Built in 2005
Lot Details
- 0.99 Acre Lot
HOA Fees
- $46 Monthly HOA Fees
Parking
- 2 Car Attached Garage
- 1 Open Parking Space
Home Design
- Traditional Architecture
- Shingle Roof
- Composition Roof
- Vinyl Siding
Interior Spaces
- 2,889 Sq Ft Home
- 2-Story Property
- 1 Fireplace
Flooring
- Wood
- Carpet
- Vinyl
Bedrooms and Bathrooms
- 4 Bedrooms
- Primary Bedroom on Main
- 3 Full Bathrooms
Schools
- Aversboro Elementary School
- East Garner Middle School
- South Garner High School
Utilities
- Central Heating and Cooling System
- Well
- Septic Tank
Community Details
- Association fees include unknown
- Southern Trace Home Owners Association, Inc. Association, Phone Number (888) 352-7075
- Southern Trace Subdivision
Listing and Financial Details
- Assessor Parcel Number 1618.02786982 0322151
Map
Home Values in the Area
Average Home Value in this Area
Tax History
| Year | Tax Paid | Tax Assessment Tax Assessment Total Assessment is a certain percentage of the fair market value that is determined by local assessors to be the total taxable value of land and additions on the property. | Land | Improvement |
|---|---|---|---|---|
| 2025 | $3,054 | $474,354 | $90,000 | $384,354 |
| 2024 | $2,966 | $474,354 | $90,000 | $384,354 |
| 2023 | $2,302 | $292,628 | $42,000 | $250,628 |
| 2022 | $2,133 | $292,628 | $42,000 | $250,628 |
| 2021 | $2,076 | $292,628 | $42,000 | $250,628 |
| 2020 | $2,042 | $292,628 | $42,000 | $250,628 |
| 2019 | $2,027 | $245,756 | $35,000 | $210,756 |
| 2018 | $1,864 | $245,756 | $35,000 | $210,756 |
| 2017 | $0 | $245,756 | $35,000 | $210,756 |
| 2016 | $1,732 | $245,756 | $35,000 | $210,756 |
| 2015 | $1,912 | $272,395 | $40,000 | $232,395 |
| 2014 | $1,812 | $272,395 | $40,000 | $232,395 |
Property History
| Date | Event | Price | Change | Sq Ft Price |
|---|---|---|---|---|
| 08/28/2025 08/28/25 | Price Changed | $462,000 | -1.1% | $160 / Sq Ft |
| 07/24/2025 07/24/25 | For Sale | $467,000 | 0.0% | $162 / Sq Ft |
| 07/14/2025 07/14/25 | Off Market | $467,000 | -- | -- |
| 06/19/2025 06/19/25 | Price Changed | $467,000 | -0.4% | $162 / Sq Ft |
| 05/22/2025 05/22/25 | Price Changed | $469,000 | -1.7% | $162 / Sq Ft |
| 04/24/2025 04/24/25 | Price Changed | $477,000 | -1.0% | $165 / Sq Ft |
| 03/20/2025 03/20/25 | Price Changed | $482,000 | -1.0% | $167 / Sq Ft |
| 03/06/2025 03/06/25 | Price Changed | $487,000 | -1.6% | $169 / Sq Ft |
| 02/20/2025 02/20/25 | Price Changed | $495,000 | -2.0% | $171 / Sq Ft |
| 02/06/2025 02/06/25 | Price Changed | $505,000 | -1.9% | $175 / Sq Ft |
| 01/17/2025 01/17/25 | For Sale | $515,000 | +7.3% | $178 / Sq Ft |
| 12/15/2023 12/15/23 | Off Market | $480,000 | -- | -- |
| 08/05/2022 08/05/22 | Sold | $480,000 | 0.0% | $182 / Sq Ft |
| 07/06/2022 07/06/22 | Pending | -- | -- | -- |
| 06/24/2022 06/24/22 | For Sale | $480,000 | 0.0% | $182 / Sq Ft |
| 06/23/2022 06/23/22 | Off Market | $480,000 | -- | -- |
Purchase History
| Date | Type | Sale Price | Title Company |
|---|---|---|---|
| Warranty Deed | $448,500 | None Listed On Document | |
| Warranty Deed | $448,500 | None Listed On Document | |
| Warranty Deed | $480,000 | None Listed On Document | |
| Interfamily Deed Transfer | -- | First American Mortgage Sln | |
| Warranty Deed | -- | None Listed On Document | |
| Warranty Deed | $279,000 | None Available | |
| Warranty Deed | $259,000 | None Available | |
| Warranty Deed | $234,500 | None Available |
Mortgage History
| Date | Status | Loan Amount | Loan Type |
|---|---|---|---|
| Previous Owner | $9,594 | FHA | |
| Previous Owner | $305,250 | FHA | |
| Previous Owner | $131,000 | New Conventional | |
| Previous Owner | $132,000 | New Conventional | |
| Previous Owner | $214,793 | VA | |
| Previous Owner | $220,095 | VA | |
| Previous Owner | $225,787 | VA | |
| Previous Owner | $100,000 | Credit Line Revolving |
Source: Doorify MLS
MLS Number: 10071558
APN: 1618.02-78-6982-000
- 1325 Red Brick Rd
- 5112 Solemn Grove Rd
- 1208 Turner Farms Rd
- 135 Bull Bay Ln
- 221 Sprenger St
- 216 Sprenger St
- 229 Sprenger St
- 233 Sprenger St
- 905 Grand Mesa Dr
- 909 Grand Mesa Dr
- 913 Grand Mesa Dr
- 917 Grand Mesa Dr
- 921 Grand Mesa Dr
- 925 Grand Mesa Dr
- 929 Grand Mesa Dr
- 933 Grand Mesa Dr
- 937 Grand Mesa Dr
- 941 Grand Mesa Dr
- 159 Cucumber Ct
- 645 Red River Dr
- 613 Red River Dr
- 1312 Arbor Greene Dr
- 124 Kobus Ct
- 140 Kobus Court Lot#480
- 1220 Arbor Greene Dr
- 3761 Wakefield Ln Unit A
- 5308 Woodbrek Dr
- 128 Rushmore Ave
- 220 Acorn Grove Rd
- 129 Axis Deer Ln
- 740 Trebor Dr
- 116 Golden Fawn Ct
- 118 Attavar Way
- 236 Anton Way
- 193 Tumbling Rock Way
- 149 Coalyard Dr
- 155 Pinkie Ln
- 324 Hazy Hills Ln
- 135 White Cap Ln
- 8505 Rockcliff Rd







