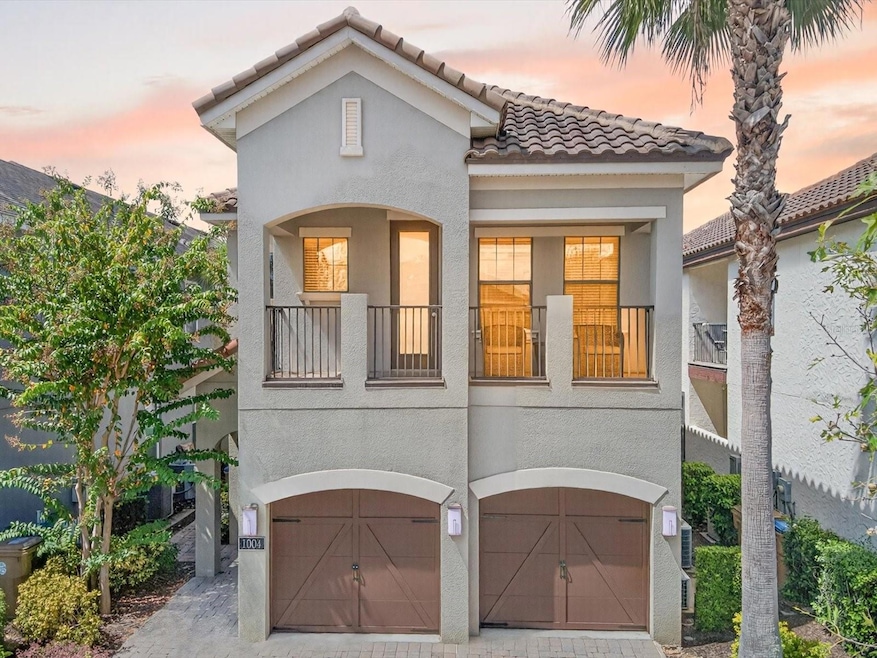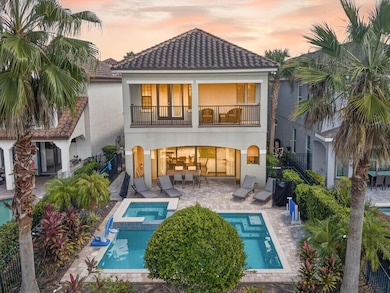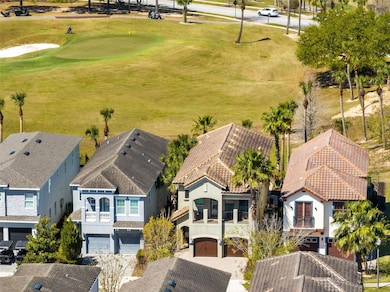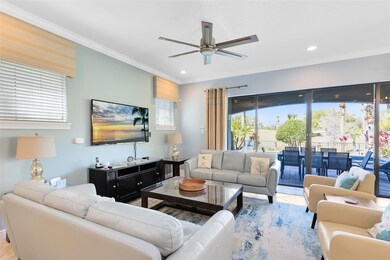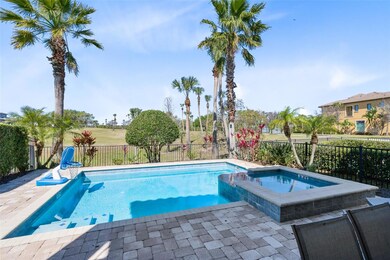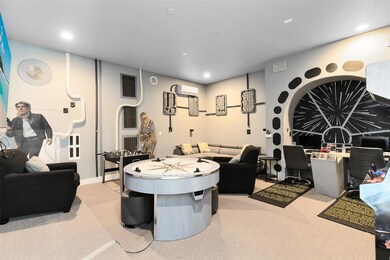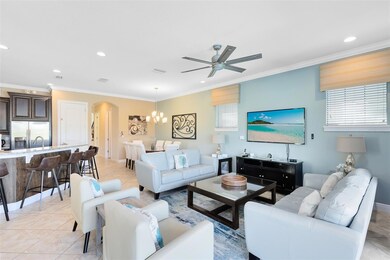1004 Castle Pines Ct Reunion, FL 34747
Reunion NeighborhoodEstimated payment $7,656/month
Highlights
- On Golf Course
- Heated In Ground Pool
- Wood Flooring
- Fitness Center
- Gated Community
- Main Floor Primary Bedroom
About This Home
In one of the popular neighborhoods on Reunion Resort’s west side, this beautifully updated home offers breathtaking views over the green of the 6th hole on the Jack Nicklaus golf course and offers a rental history with potential future bookings in place. Designed for comfort and investment potential, the open-concept layout features a spacious kitchen, dining, and family room with stylish leather furnishings, all overlooking a private pool, spa and outdoor summer kitchen. The multi-generational floor plan includes a convenient en-suite bedroom on the ground floor along with two upstairs primary suites, each with their private outdoor balconies. Three additional upstairs-themed bedrooms, Frozen, Minecraft and Finding Nemo, create a fun and immersive experience so the Orlando fun can begin before you even get to the parks. Talking of theming, the size of the home is further complemented by an additional 420 square feet of air-conditioned space in the garage area that is home to a Star Wars-themed game room offering video games, foosball, air hockey and more. Adding to its appeal, this home includes a transferable Reunion Club membership, granting access to world-class resort amenities, including three signature golf courses designed by Arnold Palmer, Tom Watson and Jack Nicklaus, an onsite water park and 11 resort pools, a tennis and pickleball complex, two fitness centers, mini-golf, multiple onsite restaurants and lounges, as well as a convenient shuttle bus service within the resort and to nearby theme parks. Whether you're seeking a high-performing vacation rental or a comfortable Florida retreat, this exceptional golf-front property delivers the combination of relaxation, entertainment and resort-style living. Qualified buyers may receive a 1-year interest rate buydown for the first year paid for by the Seller's preferred lender when financing this home (subject to credit approval and program availability) - call today for details.
Listing Agent
PREMIER SOTHEBYS INT'L REALTY Brokerage Phone: 407-581-7888 License #3263505 Listed on: 03/12/2025

Co-Listing Agent
PREMIER SOTHEBYS INT'L REALTY Brokerage Phone: 407-581-7888 License #469409
Home Details
Home Type
- Single Family
Est. Annual Taxes
- $13,537
Year Built
- Built in 2013
Lot Details
- 4,879 Sq Ft Lot
- On Golf Course
- East Facing Home
- Irrigation Equipment
- Landscaped with Trees
- Property is zoned OPUD
HOA Fees
- $520 Monthly HOA Fees
Parking
- 2 Car Attached Garage
- Converted Garage
- Driveway
Home Design
- Bi-Level Home
- Slab Foundation
- Frame Construction
- Tile Roof
- Block Exterior
- Stucco
Interior Spaces
- 3,203 Sq Ft Home
- Furnished
- Ceiling Fan
- Blinds
- Family Room Off Kitchen
- Living Room
- Golf Course Views
- Fire and Smoke Detector
Kitchen
- Eat-In Kitchen
- Range Hood
- Microwave
- Dishwasher
- Granite Countertops
- Solid Wood Cabinet
- Disposal
Flooring
- Wood
- Carpet
- Ceramic Tile
Bedrooms and Bathrooms
- 6 Bedrooms
- Primary Bedroom on Main
- Primary Bedroom Upstairs
- En-Suite Bathroom
- Walk-In Closet
- Private Water Closet
- Bathtub With Separate Shower Stall
Laundry
- Laundry Room
- Dryer
- Washer
Pool
- Heated In Ground Pool
- In Ground Spa
- Pool Alarm
- Child Gate Fence
- Pool Lighting
Outdoor Features
- Exterior Lighting
- Outdoor Grill
Utilities
- Central Heating and Cooling System
- Thermostat
- Underground Utilities
- Natural Gas Connected
- Gas Water Heater
- Cable TV Available
Listing and Financial Details
- Visit Down Payment Resource Website
- Legal Lot and Block 186 / 1
- Assessor Parcel Number 35-25-27-4892-0001-1860
- $2,528 per year additional tax assessments
Community Details
Overview
- Association fees include 24-Hour Guard, cable TV, pool, escrow reserves fund, internet, ground maintenance, management, pest control, recreational facilities, security
- Artemis Lifestyles Association, Phone Number (407) 705-2190
- Visit Association Website
- Reunion West Village 3A Subdivision
- The community has rules related to deed restrictions, allowable golf cart usage in the community
Amenities
- Restaurant
- Community Mailbox
Recreation
- Golf Course Community
- Community Playground
- Fitness Center
- Community Pool
- Dog Park
Security
- Security Guard
- Gated Community
Map
Home Values in the Area
Average Home Value in this Area
Tax History
| Year | Tax Paid | Tax Assessment Tax Assessment Total Assessment is a certain percentage of the fair market value that is determined by local assessors to be the total taxable value of land and additions on the property. | Land | Improvement |
|---|---|---|---|---|
| 2024 | $12,476 | $894,200 | $215,000 | $679,200 |
| 2023 | $12,476 | $601,733 | $0 | $0 |
| 2022 | $11,268 | $631,500 | $112,500 | $519,000 |
| 2021 | $10,721 | $497,300 | $87,500 | $409,800 |
| 2020 | $10,524 | $499,600 | $112,500 | $387,100 |
| 2019 | $10,541 | $491,900 | $112,500 | $379,400 |
| 2018 | $9,901 | $466,500 | $100,000 | $366,500 |
| 2017 | $10,027 | $463,600 | $100,000 | $363,600 |
| 2016 | $10,023 | $463,000 | $96,000 | $367,000 |
| 2015 | $9,719 | $432,900 | $74,800 | $358,100 |
| 2014 | $8,987 | $395,400 | $51,800 | $343,600 |
Property History
| Date | Event | Price | List to Sale | Price per Sq Ft | Prior Sale |
|---|---|---|---|---|---|
| 03/12/2025 03/12/25 | For Sale | $1,140,000 | +139.1% | $356 / Sq Ft | |
| 06/16/2014 06/16/14 | Off Market | $476,860 | -- | -- | |
| 05/14/2013 05/14/13 | Sold | $476,860 | -4.0% | $150 / Sq Ft | View Prior Sale |
| 02/22/2013 02/22/13 | Pending | -- | -- | -- | |
| 02/11/2013 02/11/13 | Price Changed | $496,900 | +1.4% | $157 / Sq Ft | |
| 01/07/2013 01/07/13 | For Sale | $489,900 | -- | $154 / Sq Ft |
Purchase History
| Date | Type | Sale Price | Title Company |
|---|---|---|---|
| Warranty Deed | $613,400 | Gold Star Title & Escrow Inc | |
| Warranty Deed | $476,860 | Stewart Approved Title Inc |
Mortgage History
| Date | Status | Loan Amount | Loan Type |
|---|---|---|---|
| Open | $460,050 | New Conventional | |
| Previous Owner | $356,250 | New Conventional |
Source: Stellar MLS
MLS Number: O6286215
APN: 35-25-27-4892-0001-1860
- 1041 Castle Pines Ct
- 1028 Castle Pines Ct
- 1036 Castle Pines Ct
- 1084 Castle Pines Ct
- 1097 Castle Pines Ct
- 977 Desert Mountain Ct
- 1109 Castle Pines Ct
- 1117 Castle Pines Ct
- 1125 Grand Traverse Pkwy
- 952 Desert Mountain Ct
- 1136 Castle Pines Ct
- 1080 Jack Nicklaus Ct
- 1074 Jack Nicklaus Ct
- 1149 Castle Pines Ct
- 1156 Castle Pines Ct
- 1087 Jack Nicklaus Ct
- 1157 Grand Traverse Pkwy
- 1164 Castle Pines Ct
- 1063 Jack Nicklaus Ct
- 916 Desert Mountain Ct
- 1105 Castle Pines Ct Unit ID1029869P
- 788 Driving Range Ct
- 7916 Draw St Unit ID1295162P
- 7901 Putting Grn Way Unit ID1072203P
- 748 Desert Mountain Ct Unit ID1295169P
- 7912 Draw St
- 834 Golden Bear Dr Unit ID1304296P
- 855 Golden Bear Dr Unit ID1036618P
- 1301 Tuscan Terrace Unit 9403
- 7874 Spectrum Dr
- 1301 Tuscan Terrace Unit 8303
- 7881 Spectrum Dr
- 7834 Spectrum Dr
- 7853 Somersworth Dr
- 8010 Tuscany Way Unit 5301
- 8010 Tuscany Way Unit 5306
- 7841 Palmilla Ct Unit ID1346936P
- 7841 Palmilla Ct Unit ID1056296P
- 1361 Tuscan Terrace Unit 7307
- 7745 Somersworth Dr
