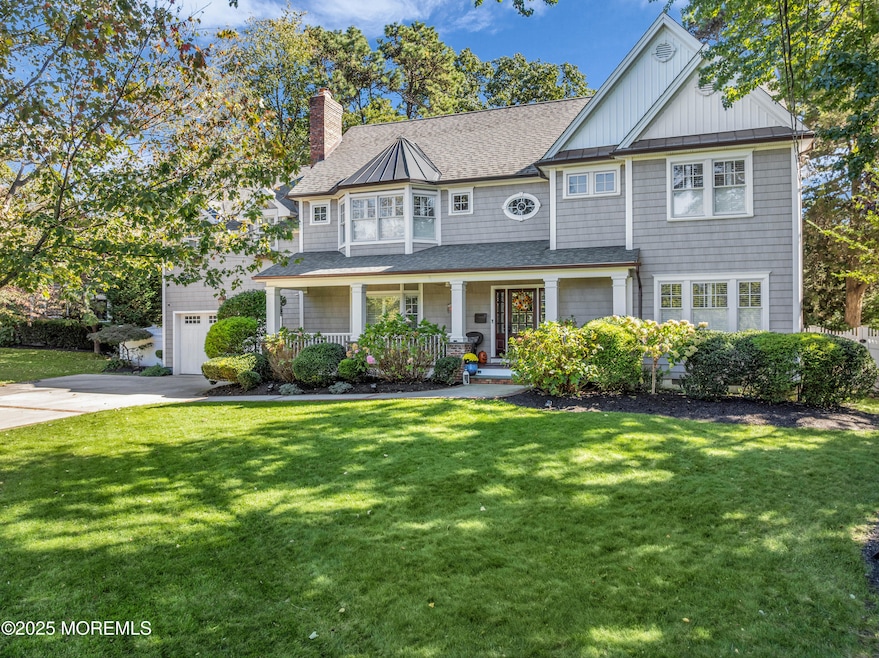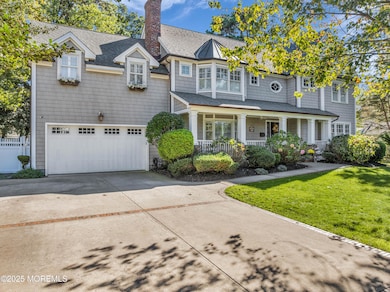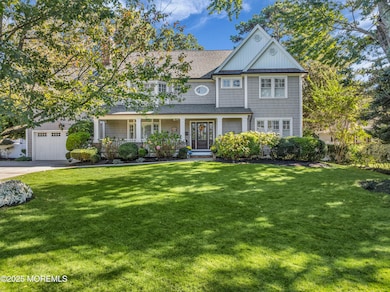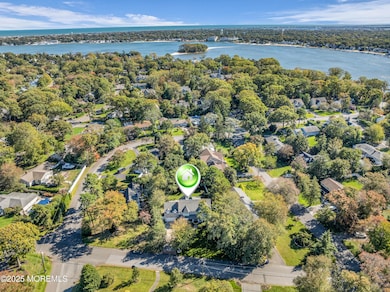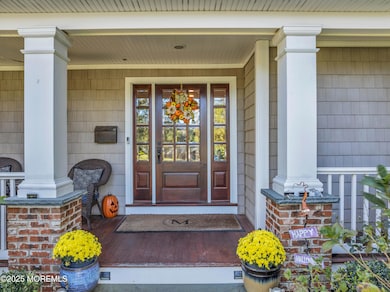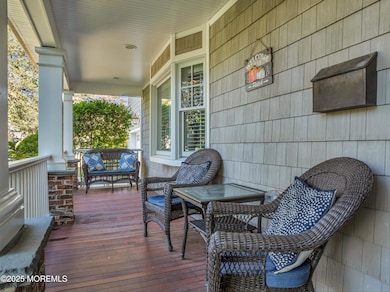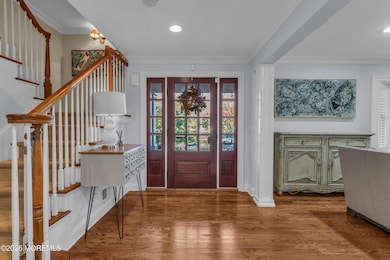1004 Cedar Ln Brielle, NJ 08730
Estimated payment $12,087/month
Highlights
- Custom Home
- New Kitchen
- Main Floor Bedroom
- Brielle Elementary School Rated A
- Wood Flooring
- Attic
About This Home
Nestled in one of Brielle's most desirable neighborhoods, 1004 Cedar Lane combines coastal elegance with timeless craftsmanship. From the moment you arrive, you can feel this is not just a house—it's a home designed for comfort, connection, and effortless luxury.
Warm hardwood floors, recessed lighting, and plantation shutters set a refined tone throughout the main level. The family room's fireplace becomes the centerpiece for gatherings—glowing softly as conversation flows and laughter fills the air.
The chef's kitchen shines with white cabinetry, Kitchen Aid Professional stainless-steel appliances, and a center island that invites family and friends to linger. A slider opens to the paver patio and fenced yard, creating a seamless indoor-outdoor experience perfect for evening entertaining or tranquil mornings with coffee in hand.
A main-level guest suite offers flexibility for extended family or visitors, while the primary suite upstairs is a true sanctuaryfeaturing a private office, generous sitting area, multiple closets including a walk-in, and an updated spa bath with a soaking tub and expansive walk-in shower.
The third-floor loft provides an inspiring, versatile spaceideal for a studio, playroom, or home gymcomplete with its own full bath. Behind the scenes, the home's updates deliver comfort and confidence:
Two new HVAC systems with three-zone control
Generac generator for whole-home peace of mind
Sono's sound system for premium audio
Smart thermostats and Kasa smart switches
Central Vac
New washer/dryer
Two hot water heaters Gas line for outdoor grilling
An unfinished basement with French drains offers easy expansion potential and storage, while the two-car garage and private fenced yard round out this well-appointed property.
Beautifully maintained and thoughtfully enhanced, 1004 Cedar Lane invites you to experience the best of Brielle livinga home where modern convenience meets enduring style, and every detail whispers quality.
Listing Agent
EXIT Realty East Coast Shirvanian License #0566970 Listed on: 11/07/2025

Home Details
Home Type
- Single Family
Est. Annual Taxes
- $18,313
Lot Details
- 0.38 Acre Lot
- Lot Dimensions are 102 x 164
- Fenced
Parking
- 2 Car Attached Garage
- Oversized Parking
- Parking Available
- Garage Door Opener
- Driveway
Home Design
- Custom Home
- Colonial Architecture
- Shingle Roof
- Vinyl Siding
Interior Spaces
- 4,000 Sq Ft Home
- 3-Story Property
- Central Vacuum
- Crown Molding
- Tray Ceiling
- Ceiling Fan
- Skylights
- Recessed Lighting
- Light Fixtures
- Wood Burning Fireplace
- Plantation Shutters
- Blinds
- Bay Window
- French Doors
- Sliding Doors
- Bonus Room
- Home Security System
- Attic
Kitchen
- New Kitchen
- Eat-In Kitchen
- Breakfast Bar
- Gas Cooktop
- Stove
- Range Hood
- Microwave
- Dishwasher
- Granite Countertops
Flooring
- Wood
- Carpet
- Ceramic Tile
Bedrooms and Bathrooms
- 5 Bedrooms
- Main Floor Bedroom
- Walk-In Closet
- Primary Bathroom is a Full Bathroom
- Dual Vanity Sinks in Primary Bathroom
- Primary Bathroom Bathtub Only
- Soaking Tub
- Primary Bathroom includes a Walk-In Shower
Laundry
- Dryer
- Washer
Unfinished Basement
- Walk-Out Basement
- Basement Fills Entire Space Under The House
Outdoor Features
- Covered Patio or Porch
- Exterior Lighting
Schools
- Brielle Elementary And Middle School
Utilities
- Forced Air Zoned Heating and Cooling System
- Heating System Uses Natural Gas
- Power Generator
- Natural Gas Water Heater
Community Details
- No Home Owners Association
Listing and Financial Details
- Assessor Parcel Number 09-00107-03-00005
Map
Home Values in the Area
Average Home Value in this Area
Tax History
| Year | Tax Paid | Tax Assessment Tax Assessment Total Assessment is a certain percentage of the fair market value that is determined by local assessors to be the total taxable value of land and additions on the property. | Land | Improvement |
|---|---|---|---|---|
| 2025 | $18,313 | $1,525,900 | $715,300 | $810,600 |
| 2024 | $16,835 | $1,475,700 | $670,900 | $804,800 |
Property History
| Date | Event | Price | List to Sale | Price per Sq Ft | Prior Sale |
|---|---|---|---|---|---|
| 02/06/2026 02/06/26 | Pending | -- | -- | -- | |
| 11/07/2025 11/07/25 | For Sale | $2,050,000 | +105.2% | $513 / Sq Ft | |
| 09/09/2019 09/09/19 | Sold | $999,000 | -- | $250 / Sq Ft | View Prior Sale |
Purchase History
| Date | Type | Sale Price | Title Company |
|---|---|---|---|
| Deed | $999,000 | None Available | |
| Interfamily Deed Transfer | -- | American Home Title Agency | |
| Deed | $550,000 | -- |
Mortgage History
| Date | Status | Loan Amount | Loan Type |
|---|---|---|---|
| Open | $889,110 | New Conventional | |
| Previous Owner | $785,000 | Adjustable Rate Mortgage/ARM | |
| Previous Owner | $412,500 | Adjustable Rate Mortgage/ARM |
Source: MOREMLS (Monmouth Ocean Regional REALTORS®)
MLS Number: 22533753
APN: 09-00107-03-00005
- 1105 Shore Dr
- 931 Birch Dr
- 1015 Forrest Rd
- 937 Birch Dr
- 1015 Riverview Dr
- 21 N Tamarack Dr
- 924 Birch Dr
- 2639 River Rd
- 922 Woodview Rd
- 2609 River Rd
- 907 Riverview Dr
- 1507 Wishing Well Ln
- 151 Riverside Dr N
- 2567 River Rd
- 3000 River Rd Unit 3000 & 3000A
- 213 Ida Dr
- 29 Mulberry Ct Unit D
- 846 William Dr
- 18 Mountain Laurel Ln Unit A
- 506 Crestview Terrace
Ask me questions while you tour the home.
