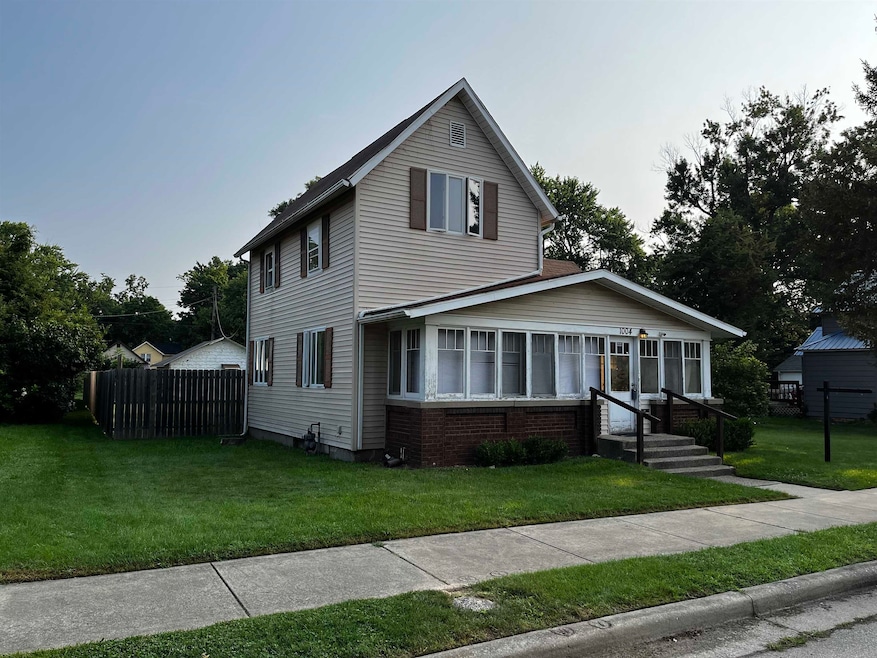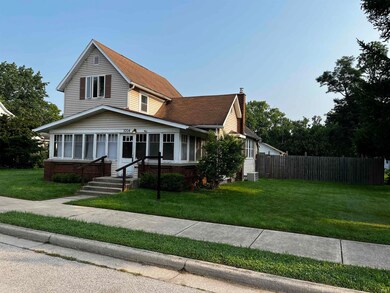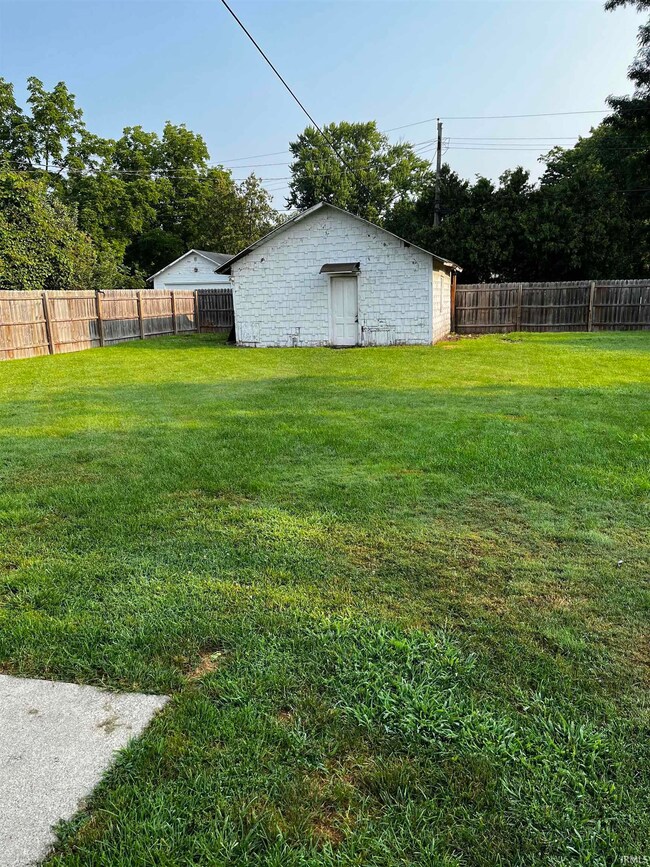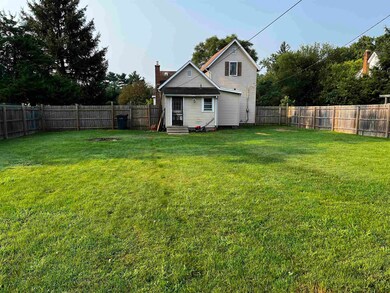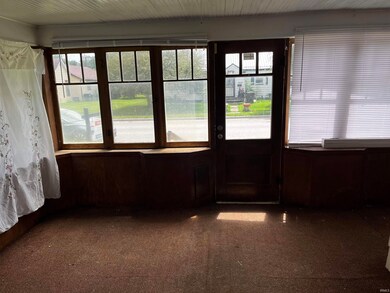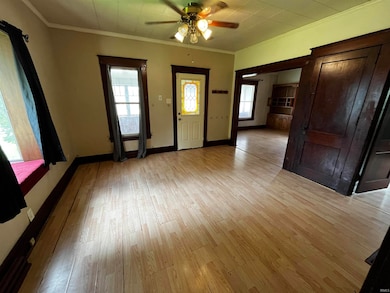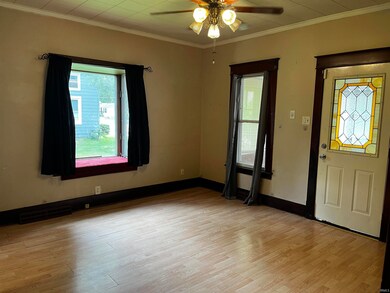
1004 Center St Elkhart, IN 46516
Goshen Avenue NeighborhoodHighlights
- 2 Car Detached Garage
- Built-in Bookshelves
- Forced Air Heating System
- Enclosed patio or porch
- Bathtub with Shower
- Concrete Flooring
About This Home
As of August 2024Show today, ready to move right into. Quick closing, Quick possession. 3 bedrooms, 1 bath, beautiful woodwork and built-ins on this classic turn of the century home. New privacy fenced huge backyard, 2 car detached garage. Furnace was installed 2014. Some newer Anderson windows and Roof is newer too. Water Heater 2019. Clothes washer and dryer stay and are on main level. Being sold as is.
Last Agent to Sell the Property
RE/MAX Results-Goshen Brokerage Phone: 574-533-9581 Listed on: 07/01/2024

Home Details
Home Type
- Single Family
Est. Annual Taxes
- $710
Year Built
- Built in 1890
Lot Details
- 0.25 Acre Lot
- Lot Dimensions are 70 x 157
- Privacy Fence
- Wood Fence
- Level Lot
- Property is zoned R-1 One Family Dwelling District
Parking
- 2 Car Detached Garage
Home Design
- Brick Exterior Construction
- Shingle Roof
- Asphalt Roof
- Metal Roof
Interior Spaces
- 1.5-Story Property
- Built-in Bookshelves
- Partially Finished Basement
Flooring
- Laminate
- Concrete
Bedrooms and Bathrooms
- 3 Bedrooms
- 1 Full Bathroom
- Bathtub with Shower
Schools
- Riverview Elementary School
- Pierre Moran Middle School
- Elkhart High School
Utilities
- Forced Air Heating System
- Heating System Uses Gas
Additional Features
- Enclosed patio or porch
- Suburban Location
Listing and Financial Details
- Assessor Parcel Number 20-06-04-454-009.000-012
Ownership History
Purchase Details
Home Financials for this Owner
Home Financials are based on the most recent Mortgage that was taken out on this home.Purchase Details
Home Financials for this Owner
Home Financials are based on the most recent Mortgage that was taken out on this home.Purchase Details
Home Financials for this Owner
Home Financials are based on the most recent Mortgage that was taken out on this home.Purchase Details
Purchase Details
Home Financials for this Owner
Home Financials are based on the most recent Mortgage that was taken out on this home.Similar Homes in Elkhart, IN
Home Values in the Area
Average Home Value in this Area
Purchase History
| Date | Type | Sale Price | Title Company |
|---|---|---|---|
| Warranty Deed | $154,900 | Fidelity National Title Compan | |
| Warranty Deed | -- | Hamilton Title | |
| Special Warranty Deed | -- | None Available | |
| Sheriffs Deed | $32,000 | None Available | |
| Warranty Deed | -- | Meridian Title Corp | |
| Interfamily Deed Transfer | -- | Meridian Title Corp |
Mortgage History
| Date | Status | Loan Amount | Loan Type |
|---|---|---|---|
| Open | $9,294 | No Value Available | |
| Open | $147,155 | New Conventional | |
| Previous Owner | $69,825 | New Conventional | |
| Previous Owner | $24,800 | New Conventional | |
| Previous Owner | $75,000 | No Value Available |
Property History
| Date | Event | Price | Change | Sq Ft Price |
|---|---|---|---|---|
| 08/30/2024 08/30/24 | Sold | $154,900 | +3.6% | $134 / Sq Ft |
| 08/09/2024 08/09/24 | Pending | -- | -- | -- |
| 07/19/2024 07/19/24 | For Sale | $149,500 | +107.6% | $130 / Sq Ft |
| 10/19/2017 10/19/17 | Sold | $72,000 | -1.2% | $63 / Sq Ft |
| 09/11/2017 09/11/17 | Pending | -- | -- | -- |
| 09/07/2017 09/07/17 | For Sale | $72,900 | +135.2% | $63 / Sq Ft |
| 05/22/2014 05/22/14 | Sold | $31,000 | -8.8% | $27 / Sq Ft |
| 03/13/2014 03/13/14 | Pending | -- | -- | -- |
| 12/20/2013 12/20/13 | For Sale | $34,000 | -- | $30 / Sq Ft |
Tax History Compared to Growth
Tax History
| Year | Tax Paid | Tax Assessment Tax Assessment Total Assessment is a certain percentage of the fair market value that is determined by local assessors to be the total taxable value of land and additions on the property. | Land | Improvement |
|---|---|---|---|---|
| 2024 | $747 | $91,700 | $15,800 | $75,900 |
| 2022 | $507 | $83,900 | $15,800 | $68,100 |
| 2021 | $553 | $73,900 | $15,800 | $58,100 |
| 2020 | $522 | $68,000 | $15,800 | $52,200 |
| 2019 | $473 | $62,300 | $15,800 | $46,500 |
| 2018 | $444 | $58,200 | $15,800 | $42,400 |
| 2017 | $553 | $56,200 | $15,800 | $40,400 |
| 2016 | $1,193 | $54,400 | $15,800 | $38,600 |
| 2014 | $1,134 | $53,200 | $15,800 | $37,400 |
| 2013 | $1,116 | $55,800 | $15,800 | $40,000 |
Agents Affiliated with this Home
-
T
Seller's Agent in 2024
Ty Mishler
RE/MAX
-
B
Buyer's Agent in 2024
Brianna Vance
Realty Group Resources
-
B
Seller's Agent in 2017
Blake Sandberg
Century 21 Circle
-
M
Buyer's Agent in 2017
Marty Fitch
Coldwell Banker Real Estate Group
-
B
Seller's Agent in 2014
Barbara Campbell
RE/MAX
Map
Source: Indiana Regional MLS
MLS Number: 202424198
APN: 20-06-04-454-009.000-012
- 1030 Middlebury St
- 519 James St
- 817 Middlebury St
- 424 Goshen Ave
- 608 Middlebury St
- 525 Aspenwald Ave
- 1114 Princeton St
- 240 Bank St
- 215 Alfred St
- 401 Middlebury St
- 400 State St
- 1112 Goshen Ave
- 315 Division St
- 227 Gage Ave
- 922 Oxford St
- 710 E Indiana Ave
- 1513 York St
- 226 State St
- 1321 E Jackson Blvd
- 1607 Belmont Ave
