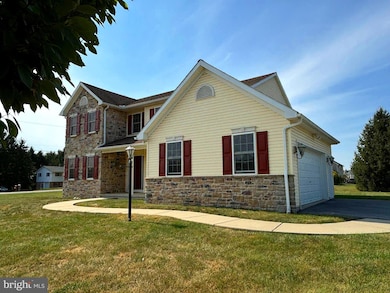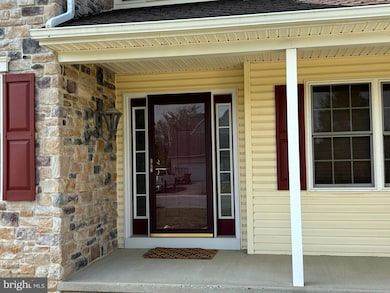1004 Cider Ln Lebanon, PA 17046
Estimated payment $2,877/month
Highlights
- Traditional Architecture
- 2 Car Direct Access Garage
- Forced Air Heating and Cooling System
- No HOA
About This Home
Beautiful 4-Bedroom Home on a Corner Lot in Orchard View – Cornwall-Lebanon School District
Situated on a .47-acre corner lot in the desirable Orchard View neighborhood, this well-maintained 2-story home offers comfort, functionality, and a prime location within the Cornwall-Lebanon School District. Positioned at the highpoint divide between the Tulpehocken and Quittapahilla Watersheds, this property enjoys a peaceful setting in an established community. The main level welcomes you with a bright, open foyer, a formal dining room, and an open kitchen that flows into the family room—ideal for everyday living and entertaining. A dedicated office provides a quiet space for working from home, while the convenient first-floor laundry room adds everyday practicality.
Upstairs, the spacious owner’s suite features a private bathroom, and three additional bedrooms share a hall bath. This home is equipped with economical propane heat and a 1,000-gallon propane tank, providing efficiency and convenience throughout the seasons. An additional highlight is the attached side-entry 2-car garage. Best of all, this lovely community has no HOA fees! Don’t miss the opportunity to own this spacious and thoughtfully designed home in one of Lebanon County’s most charming neighborhoods. Contact us today to schedule your private tour!
Listing Agent
(717) 222-0584 propertybutler4u@gmail.com Suburban Realty License #RS338986 Listed on: 06/13/2025
Home Details
Home Type
- Single Family
Est. Annual Taxes
- $5,502
Year Built
- Built in 2005
Lot Details
- 0.47 Acre Lot
- Property is zoned RR, Rural Residential
Parking
- 2 Car Direct Access Garage
- 4 Driveway Spaces
- Side Facing Garage
- Garage Door Opener
Home Design
- Traditional Architecture
- Poured Concrete
- Stone Siding
- Vinyl Siding
- Concrete Perimeter Foundation
- Stick Built Home
Interior Spaces
- 2,258 Sq Ft Home
- Property has 2 Levels
- Basement Fills Entire Space Under The House
- Laundry on main level
Bedrooms and Bathrooms
- 4 Bedrooms
Utilities
- Forced Air Heating and Cooling System
- Heating System Powered By Owned Propane
- Propane Water Heater
Community Details
- No Home Owners Association
- Orchard View Subdivision
Listing and Financial Details
- Assessor Parcel Number 27-2348509-379371-0000
Map
Home Values in the Area
Average Home Value in this Area
Tax History
| Year | Tax Paid | Tax Assessment Tax Assessment Total Assessment is a certain percentage of the fair market value that is determined by local assessors to be the total taxable value of land and additions on the property. | Land | Improvement |
|---|---|---|---|---|
| 2025 | $5,597 | $225,800 | $49,500 | $176,300 |
| 2024 | $5,106 | $225,800 | $49,500 | $176,300 |
| 2023 | $5,106 | $225,800 | $49,500 | $176,300 |
| 2022 | $4,966 | $225,800 | $49,500 | $176,300 |
| 2021 | $4,728 | $225,800 | $49,500 | $176,300 |
| 2020 | $4,693 | $225,800 | $49,500 | $176,300 |
| 2019 | $4,598 | $225,800 | $49,500 | $176,300 |
| 2018 | $4,427 | $225,800 | $49,500 | $176,300 |
| 2017 | $1,268 | $225,800 | $49,500 | $176,300 |
| 2016 | $4,323 | $225,800 | $49,500 | $176,300 |
| 2015 | -- | $225,800 | $49,500 | $176,300 |
| 2014 | -- | $225,800 | $49,500 | $176,300 |
Property History
| Date | Event | Price | Change | Sq Ft Price |
|---|---|---|---|---|
| 08/18/2025 08/18/25 | Pending | -- | -- | -- |
| 06/29/2025 06/29/25 | Price Changed | $458,000 | 0.0% | $203 / Sq Ft |
| 06/29/2025 06/29/25 | For Sale | $458,000 | +2.2% | $203 / Sq Ft |
| 06/16/2025 06/16/25 | Off Market | $448,000 | -- | -- |
| 06/13/2025 06/13/25 | For Sale | $448,000 | -- | $198 / Sq Ft |
Purchase History
| Date | Type | Sale Price | Title Company |
|---|---|---|---|
| Deed | $252,268 | None Available |
Mortgage History
| Date | Status | Loan Amount | Loan Type |
|---|---|---|---|
| Open | $236,750 | New Conventional | |
| Closed | $252,268 | New Conventional |
Source: Bright MLS
MLS Number: PALN2021056
APN: 27-2348509-379371-0000
- 46 Carol Ann Dr
- 69 Bauer Dr
- 955 Narrows Dr
- 410 Orchid Cir
- 113 Dream Dr
- 27 Penny Ln
- 00 Bella May Cir
- 01 Bella May Cir
- 604 Lilliana Dr
- 604 Liliana Dr
- 559 Bella May Cir
- 565 Bella May Cir
- Atworth Plan at Sweetbriar 55+ Living - Sweetbriar 55+Living
- Perry Plan at Sweetbriar 55+ Living - Sweetbriar 55+Living
- Northfield Plan at Sweetbriar 55+ Living - Sweetbriar 55+Living
- Morrison Plan at Sweetbriar 55+ Living - Sweetbriar 55+Living
- Norton Plan at Sweetbriar 55+ Living - Sweetbriar 55+Living
- Magnolia Plan at Sweetbriar 55+ Living - Sweetbriar 55+Living
- Hartford Plan at Sweetbriar 55+ Living - Sweetbriar 55+Living
- Madison Plan at Sweetbriar 55+ Living - Sweetbriar 55+Living







