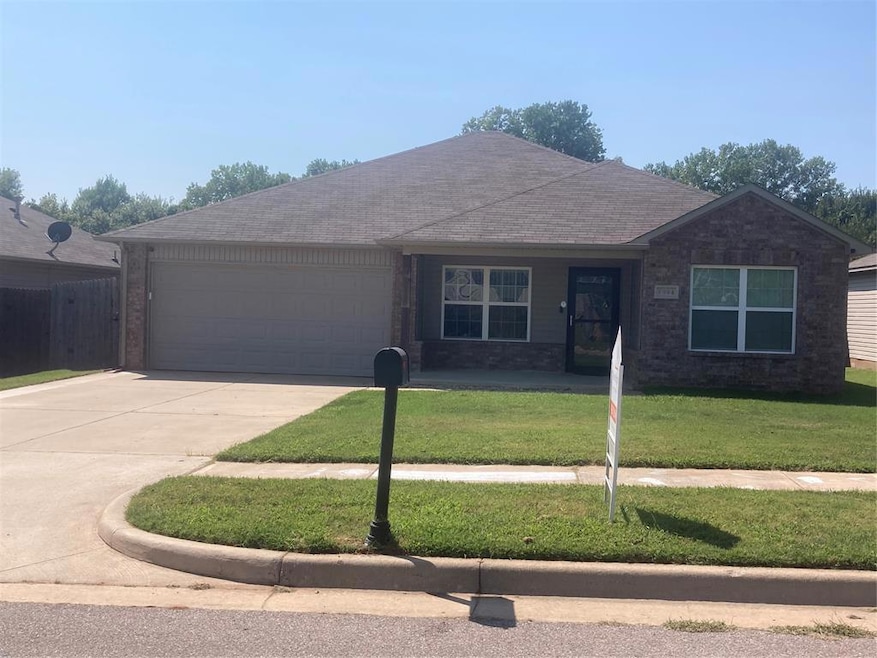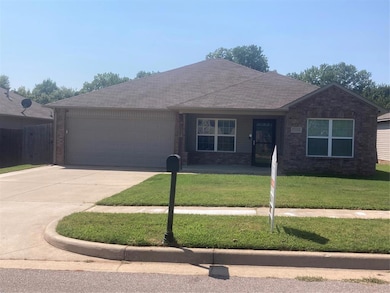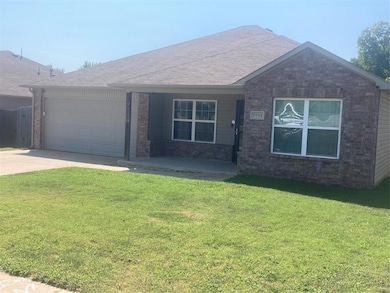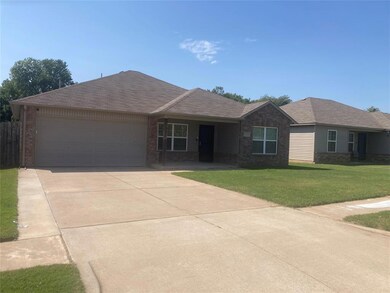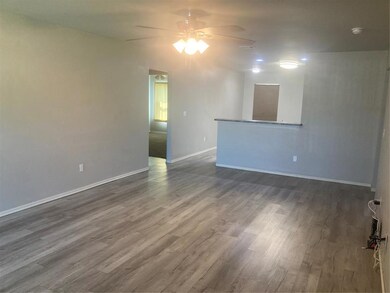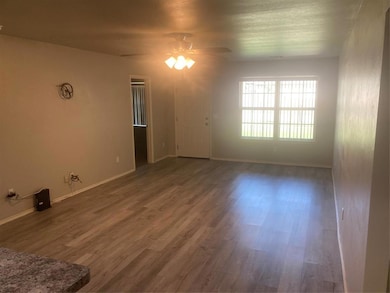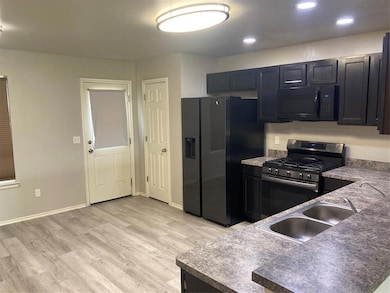Estimated payment $1,420/month
Highlights
- Traditional Architecture
- Covered Patio or Porch
- Interior Lot
- Katherine I. Daily Elementary School Rated 9+
- 2 Car Attached Garage
- 1-Story Property
About This Home
Move-in ready! True 4 bedroom home. Seller has upgraded this home to better than new. Improvements include : replaced flooring, appliances, installed new lighting in kitchen, 6' storm shelter. Solar panels were installed and paid for in 2022 and still have 22 years of warranty left. Solar panels reduce energy cost dramatically ( See usage savings in the pictures). They have replaced the hot water heater with a tankless unit in '23 and reverse osmosis filtering system, whole house filter and water softner , Genie garage opener and keypad '21. They have also added storm doors and guttering. There is a high quality storage building in the back yard, privacy fence, and extended patio concrete. Split bedroom plan. The primary bedroom has a shower/tub combo, and a walk-in closet. Two secondary bedrooms share the main bath. Fourth bedroom could be used as a private office. Frisbee golf course is a very short walk to the north. Easy to show. Set your appointment today!
Home Details
Home Type
- Single Family
Est. Annual Taxes
- $2,381
Year Built
- Built in 2017
Lot Details
- 6,765 Sq Ft Lot
- Interior Lot
HOA Fees
- $12 Monthly HOA Fees
Parking
- 2 Car Attached Garage
Home Design
- Traditional Architecture
- Slab Foundation
- Brick Frame
- Composition Roof
Interior Spaces
- 1,457 Sq Ft Home
- 1-Story Property
Bedrooms and Bathrooms
- 4 Bedrooms
- 2 Full Bathrooms
Outdoor Features
- Covered Patio or Porch
- Outbuilding
- Rain Gutters
Schools
- Katherine I. Daily Elementary School
- Curtis Inge Middle School
- Noble High School
Utilities
- Central Heating and Cooling System
Community Details
- Association fees include maintenance common areas
- Mandatory home owners association
Listing and Financial Details
- Legal Lot and Block 2 / 4
Map
Home Values in the Area
Average Home Value in this Area
Tax History
| Year | Tax Paid | Tax Assessment Tax Assessment Total Assessment is a certain percentage of the fair market value that is determined by local assessors to be the total taxable value of land and additions on the property. | Land | Improvement |
|---|---|---|---|---|
| 2024 | $2,381 | $21,251 | $4,236 | $17,015 |
| 2023 | $2,343 | $20,632 | $4,303 | $16,329 |
| 2022 | $2,222 | $20,031 | $4,140 | $15,891 |
| 2021 | $1,992 | $17,939 | $3,489 | $14,450 |
| 2020 | $1,927 | $17,085 | $3,240 | $13,845 |
| 2019 | $1,973 | $16,983 | $3,240 | $13,743 |
| 2018 | $2,023 | $17,544 | $3,240 | $14,304 |
| 2017 | $33 | $36 | $0 | $0 |
Property History
| Date | Event | Price | List to Sale | Price per Sq Ft | Prior Sale |
|---|---|---|---|---|---|
| 11/06/2025 11/06/25 | Price Changed | $230,000 | -2.1% | $158 / Sq Ft | |
| 08/07/2025 08/07/25 | For Sale | $235,000 | +27.1% | $161 / Sq Ft | |
| 09/30/2021 09/30/21 | Sold | $184,900 | 0.0% | $127 / Sq Ft | View Prior Sale |
| 08/20/2021 08/20/21 | Pending | -- | -- | -- | |
| 08/14/2021 08/14/21 | For Sale | $184,900 | +27.9% | $127 / Sq Ft | |
| 05/31/2017 05/31/17 | Sold | $144,560 | 0.0% | $94 / Sq Ft | View Prior Sale |
| 04/19/2017 04/19/17 | Pending | -- | -- | -- | |
| 04/03/2017 04/03/17 | For Sale | $144,560 | -- | $94 / Sq Ft |
Purchase History
| Date | Type | Sale Price | Title Company |
|---|---|---|---|
| Quit Claim Deed | -- | None Listed On Document | |
| Warranty Deed | $185,000 | Chicago Title Oklahoma Co | |
| Sheriffs Deed | $161,000 | None Available | |
| Sheriffs Deed | $161,000 | Chicago Title Oklahoma Co | |
| Warranty Deed | $145,000 | Main Street Title Okc Llc |
Mortgage History
| Date | Status | Loan Amount | Loan Type |
|---|---|---|---|
| Previous Owner | $147,920 | VA | |
| Previous Owner | $146,020 | New Conventional |
Source: MLSOK
MLS Number: 1184814
APN: R0174204
- 1121 Onyx St
- 1205 Granite Ln
- 1212 Onyx St
- 1221 Onyx St
- 1309 Marble Terrace
- 1101 Limestone Dr
- 1419 Onyx St
- 1325 Quartz Place
- 1416 U S 77
- 505 S 6th St
- 707 E Oak St
- 1505 Gypsum Place
- 1518 Gypsum Place
- 4701 E Maguire Rd
- 416 S 3rd St
- 304 Fourth St
- 216 S 5th St
- 3200 Canadian Trails Ct
- Galatians Plan at Hidden Creek
- Springfield Plan at Hidden Creek
- 1014 Rose Rock Ln
- 305 S 5th St Unit B
- 121 Stonewood Dr
- 908 N 5th St
- 905 Aspen Ct Unit 907
- 1216 N 4th St
- 316 Woodbriar Rd
- 1401 N 8th St
- 3927 24th Ave SE
- 4413 Spyglass Dr
- 4402 12th Ave SE
- 3701 24th Ave SE
- 4415 Hawk Owl Dr
- 1126 Barbary Dr
- 1413 Zachary Ln
- 613 Talon Dr
- 1114 Merlin Dr
- 3700 12th Ave SE
- 3751 Eagle Cliff Dr
- 1016 Merlin Dr
