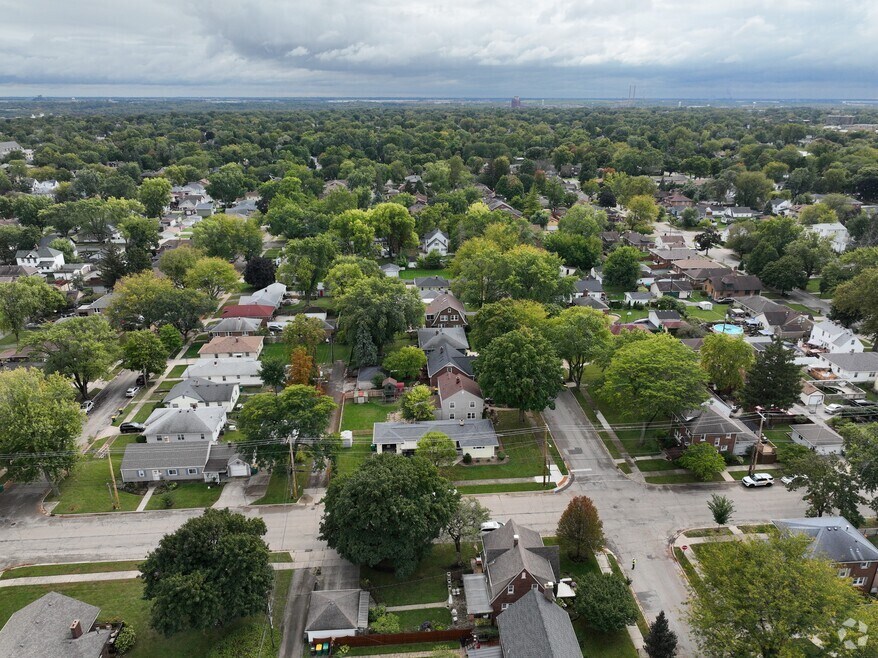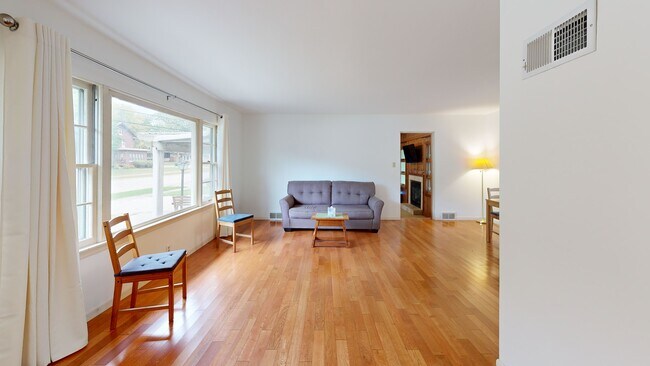
1004 Douglas St Joliet, IL 60435
Cathedral Area NeighborhoodEstimated payment $1,761/month
Highlights
- Ranch Style House
- Corner Lot
- Patio
- Wood Flooring
- L-Shaped Dining Room
- Living Room
About This Home
A Must See. Located in the heart of the CAPA area this well cared for 2 bedroom ranch is in move in condition with a large living room, family room with fireplace, full basement which is ideal to finish for additional living space and a 1 car attached garage. Sliding Doors out to wood deck from the family room. New Roof and Gutters 2024, New A/C 2023, New Garage Overhead Door 2025, Kitchen Redone in 2023, New Stove 2025. Home is also in the Eisenhower Academy Magnet District, Washington Junior High and Academy and Forest Park Individual Education K-5. Hardwood floors in living, dining and bedrooms. Home will qualify for all types of financing Whole House Water Filtration System. Home has been freshly painted including the basement. This is a must see. All Appliances stay.
Home Details
Home Type
- Single Family
Est. Annual Taxes
- $5,605
Year Built
- Built in 1951
Lot Details
- Lot Dimensions are 142 x 56
- Corner Lot
- Paved or Partially Paved Lot
Parking
- 1 Car Garage
- Driveway
- Parking Included in Price
Home Design
- Ranch Style House
- Block Foundation
- Asphalt Roof
Interior Spaces
- 1,152 Sq Ft Home
- Gas Log Fireplace
- Family Room with Fireplace
- Living Room
- L-Shaped Dining Room
- Basement Fills Entire Space Under The House
- Unfinished Attic
- Range
Flooring
- Wood
- Laminate
Bedrooms and Bathrooms
- 2 Bedrooms
- 2 Potential Bedrooms
- Bathroom on Main Level
- 1 Full Bathroom
Laundry
- Laundry Room
- Dryer
- Washer
Outdoor Features
- Patio
Schools
- Pershing Elementary School
- Hufford Junior High School
- Joliet Central High School
Utilities
- Central Air
- Heating System Uses Natural Gas
- 100 Amp Service
Listing and Financial Details
- Homeowner Tax Exemptions
3D Interior and Exterior Tours
Floorplans
Map
Home Values in the Area
Average Home Value in this Area
Tax History
| Year | Tax Paid | Tax Assessment Tax Assessment Total Assessment is a certain percentage of the fair market value that is determined by local assessors to be the total taxable value of land and additions on the property. | Land | Improvement |
|---|---|---|---|---|
| 2024 | $5,605 | $74,923 | $18,597 | $56,326 |
| 2023 | $5,605 | $66,568 | $16,523 | $50,045 |
| 2022 | $5,007 | $60,215 | $14,946 | $45,269 |
| 2021 | $4,721 | $56,239 | $13,959 | $42,280 |
| 2020 | $4,451 | $53,408 | $13,256 | $40,152 |
| 2019 | $4,193 | $49,636 | $12,320 | $37,316 |
| 2018 | $3,972 | $45,866 | $11,384 | $34,482 |
| 2017 | $3,505 | $39,931 | $10,354 | $29,577 |
| 2016 | $3,304 | $36,741 | $9,492 | $27,249 |
| 2015 | $2,621 | $34,450 | $8,900 | $25,550 |
| 2014 | $2,621 | $34,250 | $8,850 | $25,400 |
| 2013 | $2,621 | $36,156 | $9,825 | $26,331 |
Property History
| Date | Event | Price | List to Sale | Price per Sq Ft |
|---|---|---|---|---|
| 10/19/2025 10/19/25 | Pending | -- | -- | -- |
| 10/08/2025 10/08/25 | For Sale | $244,900 | -- | $213 / Sq Ft |
Purchase History
| Date | Type | Sale Price | Title Company |
|---|---|---|---|
| Interfamily Deed Transfer | -- | Attorney | |
| Interfamily Deed Transfer | -- | None Available | |
| Deed | $55,000 | -- |
About the Listing Agent
Thomas' Other Listings
Source: Midwest Real Estate Data (MRED)
MLS Number: 12477876
APN: 30-07-08-221-001
- 603 Cowles Ave
- 515 Cornelia St
- 1105 Taylor St
- 517 N Prairie Ave
- 900 Mason Ave
- 503 N Reed St
- 816 Sherwood Place
- 1208 Taylor St
- 510 N Raynor Ave
- 410 N Raynor Ave Unit 1W
- 1003 Western Ave
- 305 N Reed St
- 884 N Prairie Ave Unit 2D
- 703 Oakland Ave
- 914 Catherine St
- 1219 Buell Ave
- 913 N Raynor Ave Unit 933
- 963 Campbell St
- 908 N Raynor Ave
- 647 Ruby St


