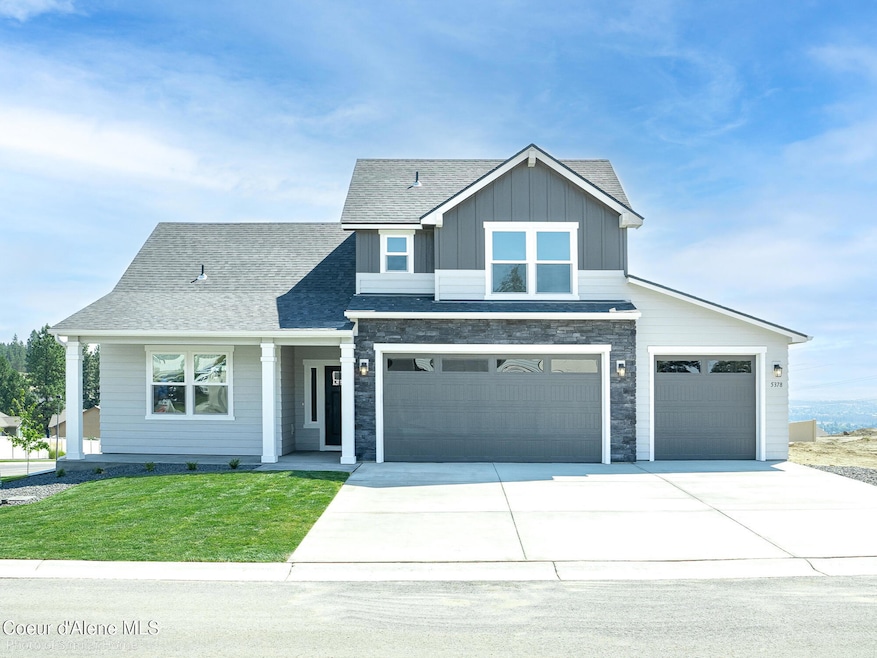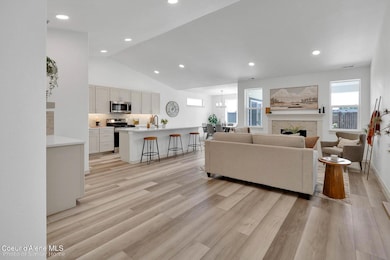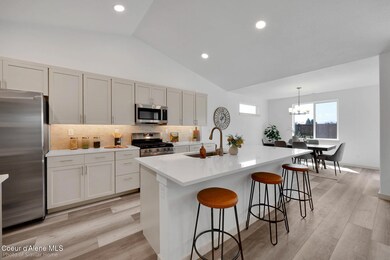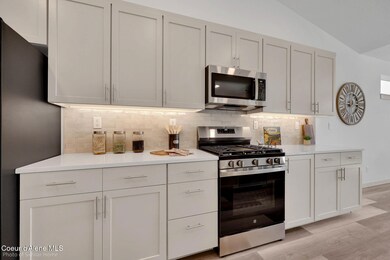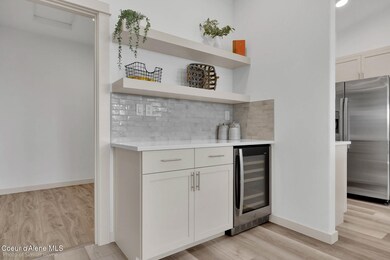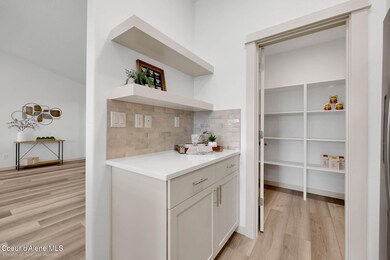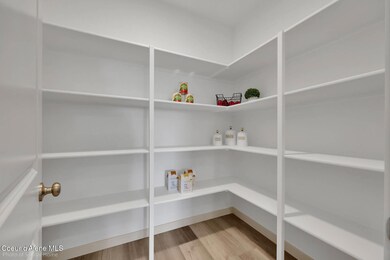1004 E Healy Ave Post Falls, ID 83854
Central Post Falls NeighborhoodEstimated payment $3,829/month
Highlights
- Primary Bedroom Suite
- Lawn
- Attached Garage
- Mountain View
- Covered Patio or Porch
- Open Space
About This Home
*New construction to be built* *Stock photos* The Orchard Encore, a spacious 2,258-square-foot home designed for comfort and versatility. The main
living area features soaring vaulted ceilings that create a bright, airy atmosphere, perfect for relaxing or entertaining. The kitchen and living spaces flow seamlessly, while the
covered back patio offers a cozy spot to unwind, rain or shine. The primary suite is a true retreat, complete with a generous walk in closet, a stand-up shower, and a separate
soaking tub for ultimate relaxation. Upstairs, the bonus room above the garage adds flexible living space with its own full bathroom and closet ideal for guests or a private home office. Whether you're hosting family or enjoying quiet evenings, this thoughtfully designed layout adapts beautifully to your lifestyle.
Listing Agent
Berkshire Hathaway HomeServices Jacklin Real Estate License #SP53775 Listed on: 11/17/2025

Home Details
Home Type
- Single Family
Year Built
- Built in 2026
Lot Details
- 8,276 Sq Ft Lot
- Open Space
- Back Yard Fenced
- Level Lot
- Open Lot
- Lawn
HOA Fees
- $53 Monthly HOA Fees
Parking
- Attached Garage
Property Views
- Mountain
- Territorial
- Neighborhood
Home Design
- Concrete Foundation
- Frame Construction
- Shingle Roof
- Composition Roof
- Lap Siding
Interior Spaces
- 2,258 Sq Ft Home
- 1-Story Property
- Partially Furnished
- Crawl Space
- Washer and Electric Dryer Hookup
Kitchen
- Gas Oven or Range
- Microwave
- Dishwasher
- Kitchen Island
Flooring
- Carpet
- Luxury Vinyl Plank Tile
Bedrooms and Bathrooms
- 4 Bedrooms | 3 Main Level Bedrooms
- Primary Bedroom Suite
- 3 Bathrooms
Outdoor Features
- Covered Patio or Porch
- Rain Gutters
Utilities
- Forced Air Heating and Cooling System
- Furnace
- Heating System Uses Natural Gas
- Gas Available
- Gas Water Heater
- High Speed Internet
- Internet Available
Community Details
- Mongeau Meadows 1St Association
- Built by Hayden Homes
- Mongeau Meadows Subdivision
Listing and Financial Details
- Assessor Parcel Number 0636035038AB
Map
Home Values in the Area
Average Home Value in this Area
Property History
| Date | Event | Price | List to Sale | Price per Sq Ft |
|---|---|---|---|---|
| 11/17/2025 11/17/25 | Pending | -- | -- | -- |
| 11/17/2025 11/17/25 | For Sale | $613,739 | -- | $272 / Sq Ft |
Source: Coeur d'Alene Multiple Listing Service
MLS Number: 25-11057
- 1016 E Healy Ave
- 936 E Healy
- 982 E Healy Ave
- 1038 E Healy Ave
- The Orchard Encore Plan at Mongeau Meadows
- 987 E Healy Ave
- 1570 N McKelvy Ln
- The Hudson Plan at Mongeau Meadows
- 1490 N McKelvy Ln
- The Waterbrook Plan at Mongeau Meadows
- The Edgewood Plan at Mongeau Meadows
- 1536 N McKelvy Ln
- The Snowbrush Plan at Mongeau Meadows
- 1512 N McKelvy Ln
- 1472 N McKelvy Ln
- The Orchard Plan at Mongeau Meadows
- 1544 N McKelvy Ln
- 1552 N McKelvy Ln
- 1700 N Summer Hills Ct
- 1255 E Stetson Ave
Ask me questions while you tour the home.
