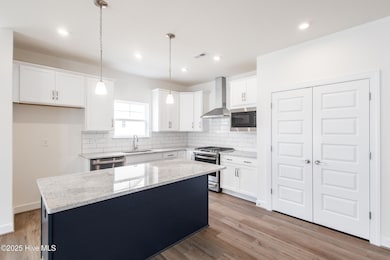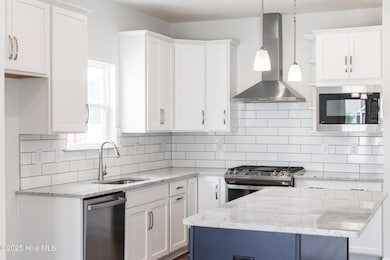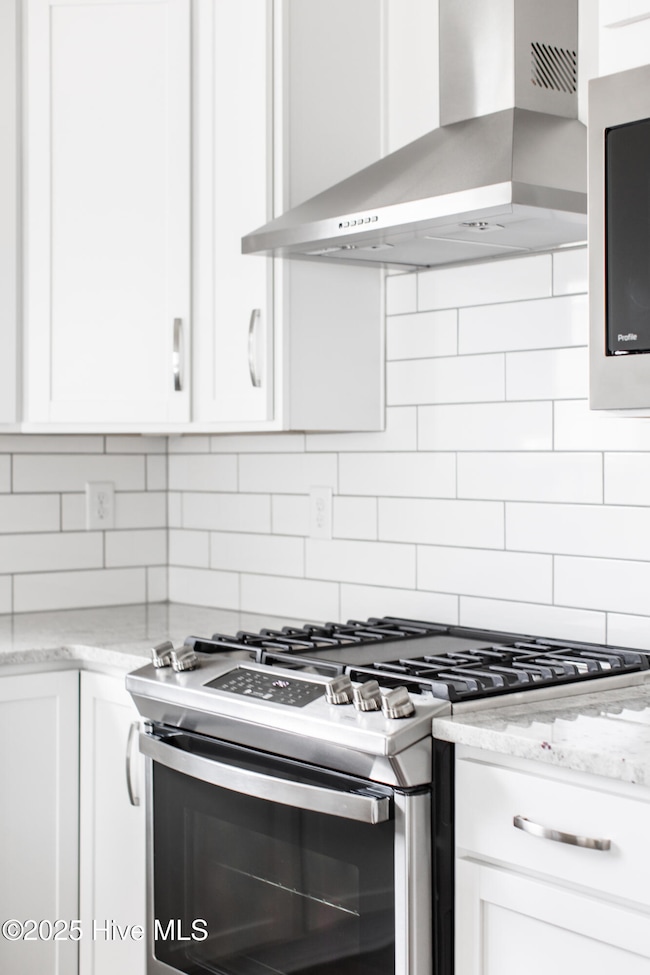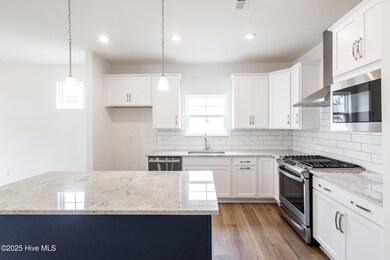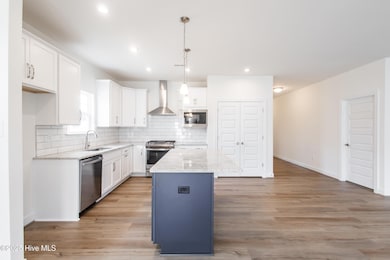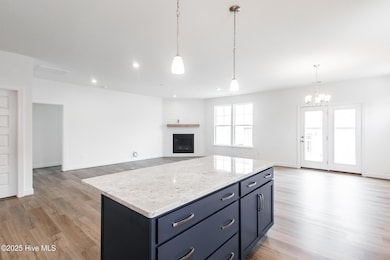1004 Fawn Valley Way Wilmington, NC 28409
Estimated payment $2,806/month
Highlights
- Breakfast Area or Nook
- 2 Car Attached Garage
- Resident Manager or Management On Site
- Heyward C. Bellamy Elementary School Rated A-
- Patio
- Laundry Room
About This Home
Be sure to ask how you can receive $15,000 towards design selections AND $10,000 towards closing costs (on select homes with the use of preferred lender)!BUILD WITH US - Introducing the Brook! A 3 Bed, 2 Bath floor plan with thoughtfully-planned one-level living! The Brook features beautiful design finishes, including LVP flooring through the main living areas and bedrooms along with sleek granite counters in the kitchen. As you come through the foyer, you'll be welcomed into the open living area. The kitchen features a center island for prep, pantry for storage and conveniently overlooks both the dining area and family room. Expand your living areas outdoors to the patio space just off the dining area. Your Primary Suite is a serene oasis to unwind after a long day with walk-in closet and private bath with double vanity and walk-in ceramic tile shower. Two additional bedrooms, full bath and laundry room with washer/dryer completes the tour. Fawn Valley is an exciting new home community in New Hanover County, perfectly positioned for those seeking a fresh start or relocating to the Wilmington area for professional opportunities! Offering a blend of suburban charm and modern convenience, this neighborhood provides an ideal setting for families, couples and individuals looking to elevate their quality of life. GPS Location: 6800 Fawn Settle Drive, Wilmington, NC. Just 15 minutes from Carolina Beach. Home is not built, photos are from builder's library and shown as an examples.
Home Details
Home Type
- Single Family
Est. Annual Taxes
- $1,519
Year Built
- Built in 2025
Lot Details
- 7,405 Sq Ft Lot
- Lot Dimensions are 60x125x60x123
HOA Fees
- $100 Monthly HOA Fees
Home Design
- Brick Exterior Construction
- Slab Foundation
- Wood Frame Construction
- Shingle Roof
- Stick Built Home
Interior Spaces
- 1,608 Sq Ft Home
- 1-Story Property
- Family Room
- Combination Dining and Living Room
- Pull Down Stairs to Attic
Kitchen
- Breakfast Area or Nook
- Dishwasher
- Kitchen Island
Flooring
- Tile
- Luxury Vinyl Plank Tile
Bedrooms and Bathrooms
- 3 Bedrooms
- 2 Full Bathrooms
- Walk-in Shower
Laundry
- Laundry Room
- Dryer
- Washer
Parking
- 2 Car Attached Garage
- Front Facing Garage
- Garage Door Opener
- Driveway
Outdoor Features
- Patio
Schools
- Bellamy Elementary School
- Murray Middle School
- Ashley High School
Utilities
- Forced Air Heating System
- Heating System Uses Natural Gas
- Natural Gas Connected
Listing and Financial Details
- Tax Lot 2
- Assessor Parcel Number Not Yet Assigned
Community Details
Overview
- Cepco Association, Phone Number (910) 395-1500
- Fawn Valley Subdivision
- Maintained Community
Security
- Resident Manager or Management On Site
Map
Home Values in the Area
Average Home Value in this Area
Property History
| Date | Event | Price | List to Sale | Price per Sq Ft |
|---|---|---|---|---|
| 09/18/2025 09/18/25 | For Sale | $489,990 | -- | $305 / Sq Ft |
Source: Hive MLS
MLS Number: 100531253
- Franklin Plan at Fawn Valley
- Chatham Plan at Fawn Valley
- Taylor Plan at Fawn Valley
- Brook Plan at Fawn Valley
- Jarvis Plan at Fawn Valley
- Morgan Plan at Fawn Valley
- Grayson Plan at Fawn Valley
- 1036 Fawn Valley Way
- 1017 Doe Place
- 1033 Doe Place
- 1032 Fawn Valley Way
- 1032 Doe Place
- 1040 Fawn Valley Way
- 1033 Fawn Valley Way
- 1012 Fawn Valley Way
- 1016 Fawn Valley Way
- 1621 Soaring Spirit Dr
- 6508 Oak Canopy Dr
- 6302 Chissom Rd
- 1500 Ebb Dr
- 6516 Rustling Leaves Way
- 1412 Lt Congleton Rd Unit A
- 548 Antietam Dr
- 606 Manassas Dr
- 100 Beau Rivage Dr
- 1114 Welborn Rd
- 5965 Carolina Beach Rd
- 340 Bodega Bay Rd
- 6110 Riverwoods Dr
- 350 Hanna Dr
- 6518 Sharks Tooth Trail
- 6659 Lemon Ln
- 225 Antoinette Dr
- 213 River Gate Ln
- 161-102 Halyburton Memorial Pkwy
- 1076 Wildflower Dr
- 1080 Wildflower Dr
- 1084 Wildflower Dr
- 1068 Wildflower Dr
- 1064 Wildflower Dr

