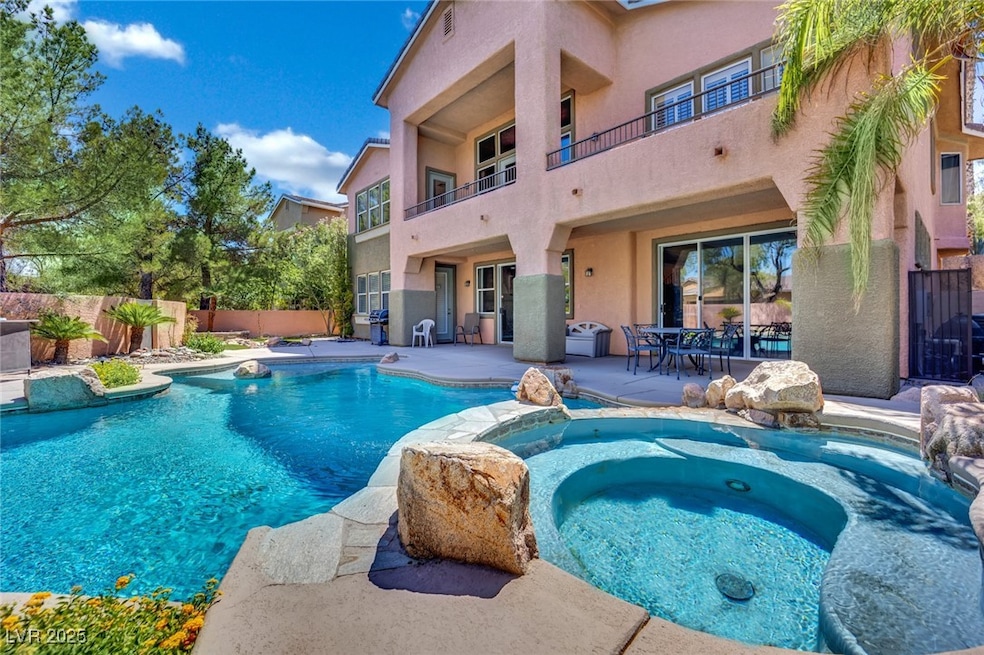1004 Golden Age Ct Las Vegas, NV 89144
Summerlin NeighborhoodHighlights
- Private Pool
- Gated Community
- Main Floor Bedroom
- Ethel W. Staton Elementary School Rated A-
- Fireplace in Bedroom
- Furnished
About This Home
Welcome to the Secure Summerlin Gated Estate in the prestigious Amber Hills community! This fully furnished, upscale 4-bedroom, 3.5-bath single-story home with basement offers over 4,500 sq ft of refined living space on a spacious 1⁄4-acre lot. Perfect for large families, corporate relocations, or extended stays, this home features Tuscan-inspired decor, vaulted ceilings, formal dining, a chef’s kitchen with granite counters & island, and multiple living areas including a separate family room with wet bar.
Enjoy seamless indoor-outdoor living with a heated pool, spa, and covered patio—ideal for entertaining or unwinding in total privacy. The primary suite boasts a walk-in closet, make-up vanity, and spa-style bath. Additional highlights include two laundry rooms, a 3-car garage, and gated security for peace of mind. Conveniently located minutes from Red Rock Canyon, Downtown Summerlin, and top-rated schools.
Home Details
Home Type
- Single Family
Est. Annual Taxes
- $14,855
Year Built
- Built in 2001
Lot Details
- 0.25 Acre Lot
- South Facing Home
- Property is Fully Fenced
- Block Wall Fence
Parking
- 3 Car Garage
Home Design
- Frame Construction
- Tile Roof
- Stucco
Interior Spaces
- 4,512 Sq Ft Home
- 2-Story Property
- Furnished
- 2 Fireplaces
- Security System Owned
Kitchen
- Built-In Gas Oven
- Gas Cooktop
- Microwave
- Dishwasher
- Wine Refrigerator
- Disposal
Flooring
- Carpet
- Tile
Bedrooms and Bathrooms
- 4 Bedrooms
- Main Floor Bedroom
- Fireplace in Bedroom
Laundry
- Laundry Room
- Laundry on main level
- Washer and Dryer
Pool
- Private Pool
- Spa
Outdoor Features
- Balcony
- Patio
Schools
- Staton Elementary School
- Johnson Walter Middle School
- Palo Verde High School
Utilities
- Central Heating and Cooling System
- Heating System Uses Gas
- Cable TV Available
Listing and Financial Details
- Security Deposit $10,000
- Property Available on 8/12/25
- Tenant pays for electricity, gas, sewer, water
- The owner pays for association fees, grounds care, pool maintenance
Community Details
Overview
- Property has a Home Owners Association
- Castle Association, Phone Number (702) 869-0937
- Amber Hills Subdivision
- The community has rules related to covenants, conditions, and restrictions
Pet Policy
- Pets allowed on a case-by-case basis
- Pet Deposit $1,000
Security
- Gated Community
Map
Source: Las Vegas REALTORS®
MLS Number: 2709686
APN: 137-26-612-021
- 1016 Sable Mist Ct
- 11157 Sandy Grove Ave
- 1024 Eaglewood Dr
- 11112 Pine Greens Ct
- 1016 Eaglewood Dr
- 812 Eaglewood Dr
- 821 Star Pine Dr
- 1201 Dream Bridge Dr
- 10816 Elm Ridge Ave
- 1228 Swanbrooke Dr
- 1300 Swanbrooke Dr
- 11073 Gateview Ln
- 1204 Moselle Ct
- 1701 April Shower Place
- 1201 Mersault Ct
- 10717 Beringer Dr
- 11224 Rose Reflet Place
- 10645 Redwood Grove Ave
- 11032 Sonoma Creek Ct
- 600 N Carriage Hill Dr Unit 1108
- 11157 Sandy Grove Ave
- 1212 Muscato Ct
- 1309 Anime Dr
- 10728 Elm Ridge Ave
- 10948 Sutter Hills Ave
- 1405 Dream Bridge Dr
- 1409 Chambolle Ct
- 11129 Rossi Ave
- 326 Napa Hills Dr
- 600 N Carriage Hill Dr Unit 1147
- 600 N Carriage Hill Dr Unit 1124
- 600 N Carriage Hill Dr Unit 1058
- 600 N Carriage Hill Dr Unit 1053
- 600 N Carriage Hill Dr Unit 1007
- 600 N Carriage Hill Dr Unit 1018
- 600 N Carriage Hill Dr Unit 1099
- 600 N Carriage Hill Dr Unit 1103
- 600 N Carriage Hill Dr Unit 2035
- 600 N Carriage Hill Dr Unit 1019
- 100 Park Vista Dr







