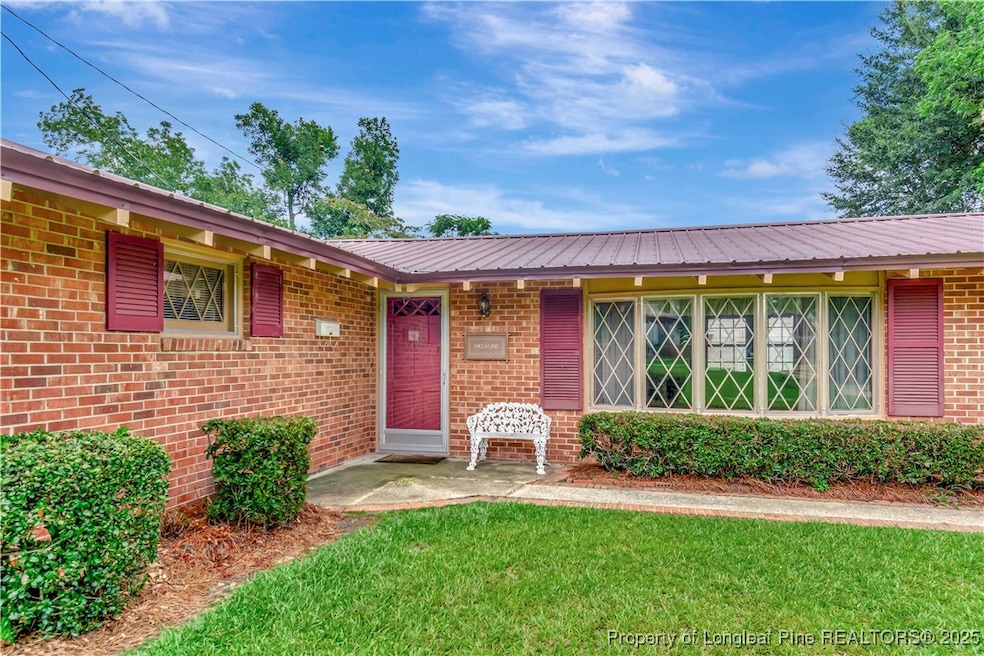1004 Iona St Fairmont, NC 28340
Estimated payment $1,296/month
Highlights
- Barn
- Stables
- Ranch Style House
- PSRC Early College at RCC Rated A
- Open Floorplan
- Cathedral Ceiling
About This Home
OPEN HOUSE! Join us on a walk-through Sept. 7th 2025 from 2pm-4pm. This beautiful 1967 move-in ready home with an apartment for additional visitors, can be used as mother-in-law suite, or rental income. Upon entering the main home's living area, you're greeted throughout the entire home with cathedral ceilings. The beautiful diamond grid windows shed lots of light in the living room. The wood panel walls are just timeless. This property is situated on a little over 3 quarters of an acre with a grape vine with plenty of space for entertainment. Behind the main home you'll see the additional apartment and the barn that is 30x50. Don't wait, call Brandy today to schedule a tour.
Home Details
Home Type
- Single Family
Est. Annual Taxes
- $2,120
Year Built
- Built in 1967
Lot Details
- Partially Fenced Property
- Cleared Lot
- Property is in good condition
- Zoning described as R15 - Residential District
Parking
- 1 Attached Carport Space
Home Design
- Ranch Style House
Interior Spaces
- 1,780 Sq Ft Home
- Open Floorplan
- Cathedral Ceiling
- Blinds
- Combination Dining and Living Room
Kitchen
- Range
- Recirculated Exhaust Fan
Flooring
- Carpet
- Tile
- Vinyl
Bedrooms and Bathrooms
- 2 Bedrooms
- Walk-In Closet
- 1 Full Bathroom
- Separate Shower
Laundry
- Laundry on main level
- Dryer
- Washer
Home Security
- Storm Windows
- Storm Doors
- Fire and Smoke Detector
Schools
- Fairmont Middle School
- Fairmont High School
Utilities
- Cooling Available
- Central Heating
- Heat Pump System
Additional Features
- Outdoor Storage
- Barn
- Stables
Community Details
- No Home Owners Association
- Robeson Co Subdivision
Listing and Financial Details
- Exclusions: All Personal Items including farming equipment
- Assessor Parcel Number 0505-04-003
- Seller Considering Concessions
Map
Home Values in the Area
Average Home Value in this Area
Tax History
| Year | Tax Paid | Tax Assessment Tax Assessment Total Assessment is a certain percentage of the fair market value that is determined by local assessors to be the total taxable value of land and additions on the property. | Land | Improvement |
|---|---|---|---|---|
| 2025 | $2,120 | $132,400 | $16,500 | $115,900 |
| 2024 | $2,110 | $132,400 | $16,500 | $115,900 |
| 2023 | $1,613 | $99,700 | $15,000 | $84,700 |
| 2022 | $1,592 | $98,300 | $15,000 | $83,300 |
| 2021 | $1,592 | $98,300 | $15,000 | $83,300 |
| 2020 | $1,563 | $98,300 | $15,000 | $83,300 |
| 2018 | $1,595 | $89,000 | $35,000 | $54,000 |
| 2017 | $1,455 | $89,000 | $35,000 | $54,000 |
| 2016 | $1,455 | $89,000 | $35,000 | $54,000 |
| 2015 | $1,455 | $89,000 | $35,000 | $54,000 |
| 2014 | $1,455 | $89,000 | $35,000 | $54,000 |
Property History
| Date | Event | Price | Change | Sq Ft Price |
|---|---|---|---|---|
| 08/26/2025 08/26/25 | Price Changed | $210,000 | -8.7% | $118 / Sq Ft |
| 08/01/2025 08/01/25 | For Sale | $230,000 | -- | $129 / Sq Ft |
Purchase History
| Date | Type | Sale Price | Title Company |
|---|---|---|---|
| Warranty Deed | -- | -- | |
| Warranty Deed | -- | None Available | |
| Interfamily Deed Transfer | -- | None Available |
Source: Longleaf Pine REALTORS®
MLS Number: 748018
APN: 0505-04-003
- 1829 Horne Camp Rd Unit 5
- 1829 Horne Camp Rd Unit 2
- 2896 Collins Dr
- 521 Milan Ave
- 855 Milan Ave
- 528 W 17th St
- 118 Charles St Unit 4
- 209 W 16th St
- 105 Medley Ln
- 1904 N Mcmillan Ave
- 604 E 15th St
- 1209 E 6th St
- 902 E 13th St
- 1304 E 9th St
- 1100 E 14th St
- 2211 E 7th St
- 105 Pineridge Dr Unit A
- 1105 Woodridge Dr Unit B
- 68 Union Chapel Rd
- 1602 Mcneil St







