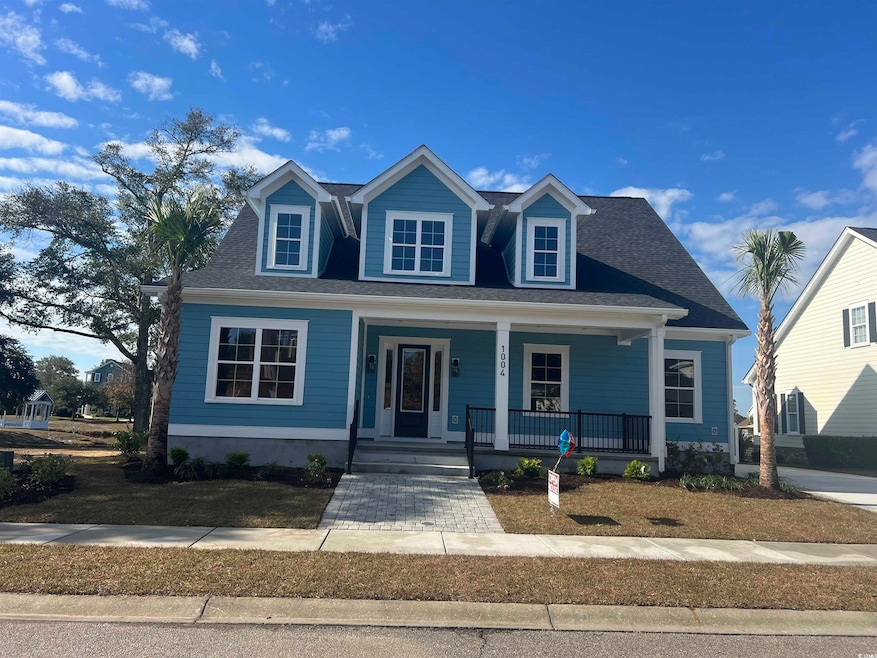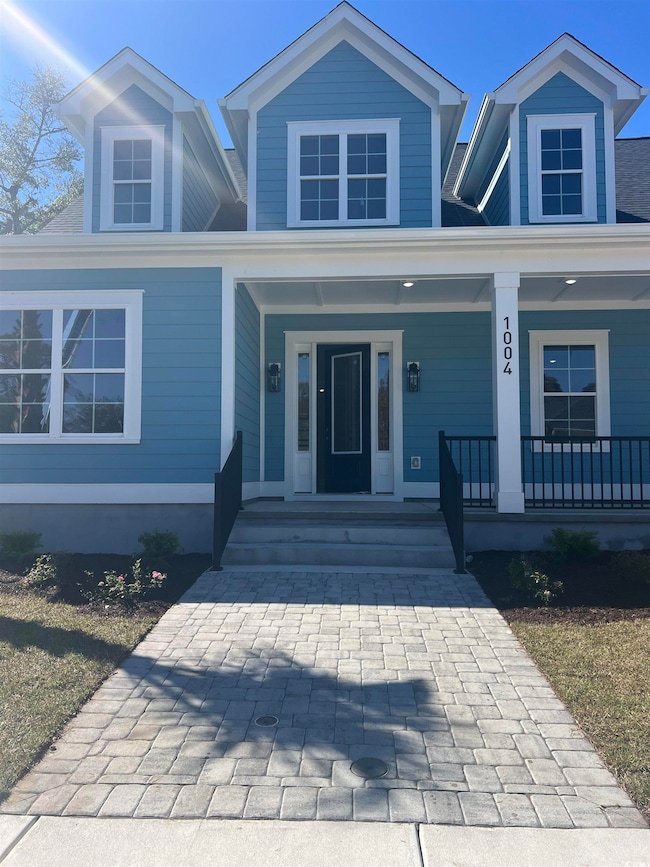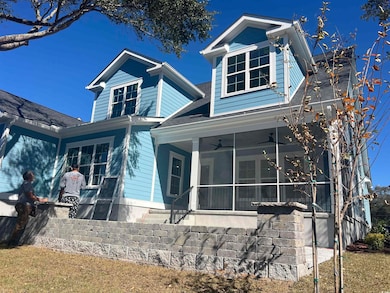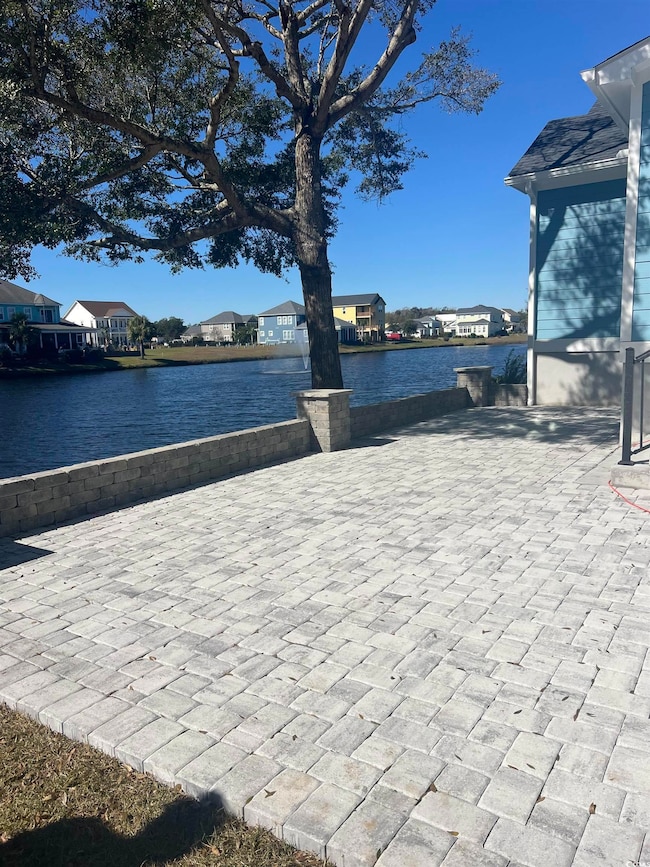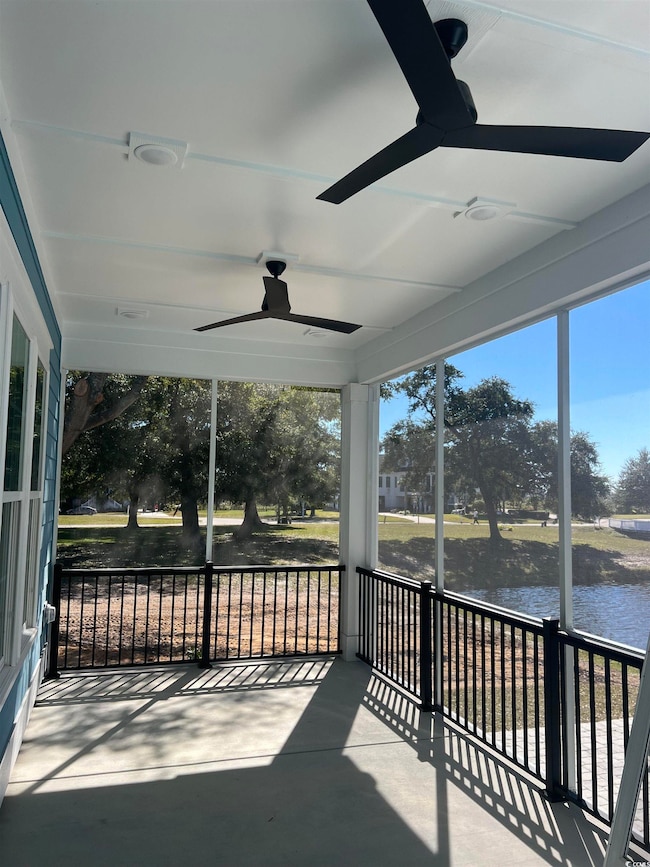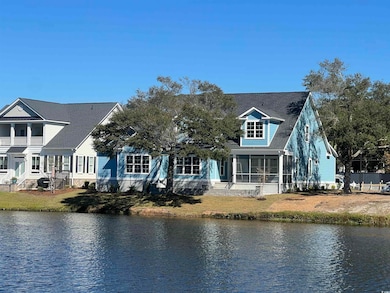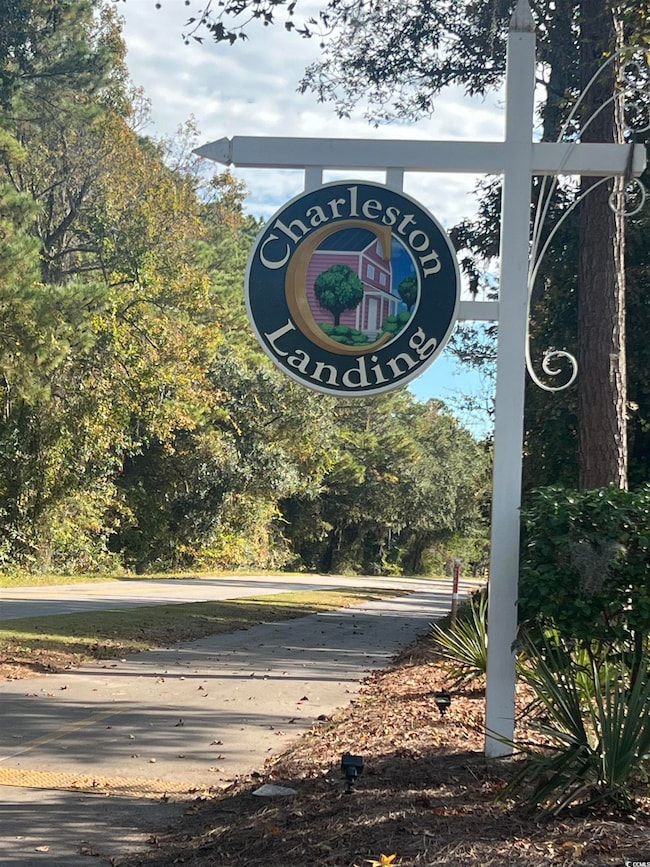1004 James Island Ave North Myrtle Beach, SC 29582
Cherry Grove NeighborhoodEstimated payment $5,422/month
Highlights
- Clubhouse
- Low Country Architecture
- Bonus Room
- Ocean Drive Elementary School Rated A
- Main Floor Bedroom
- Solid Surface Countertops
About This Home
This beautiful home is located in the popular Cherry Grove Community of Charleston Landing with views of the Intercoastal Waterway. A large tree and lake views from your backyard and patio will make this the perfect place for your forever dream home. This home has 10' ceilings throughout the 1st floor. The first floor living area is 2124 heated sq ft and will consist of a split floor plan giving the owners privacy when entertaining family and friends. The spacious owner's bedroom with en suite bathroom and custom walk-in closet is located in the rear of the home with water views from each window. The second bedroom/office with a walk-in closet and attached full bathroom is located at the front left of the home. The family/great room with a fireplace is located on the back left side of the home with access to the screened porch where you can enjoy water view and beautiful sunsets. Enjoy the beautiful custom patio right off of the back screened porch. It is perfect for family gatherings and cooking out. The designated dining area has views of the lake and fountain. Large functional kitchen with 8' island and plenty of cabinets space. Just outside of the master suite is the large laundry room and drop area from the spacious 2 car garage. The second floor is 1440 heated sq ft. Bedroom #3 has a walk-in closet and en suite. Bedroom #4 a walk-in closet and shares the full bath with the Game/Bonus room. Both bedrooms #3 and #4 will have views of the water and calming fountain in the backyard. This community has a private swimming pool with lounge seating, a clubhouse facility with a partial kitchen for residents, a playground, basketball court, gazebos along the pond/lake and sidewalks and trails for walking. Just a short golf cart ride to the beach. Give us a call today to discuss!
Home Details
Home Type
- Single Family
Est. Annual Taxes
- $925
Year Built
- Built in 2025 | Under Construction
Lot Details
- 6,970 Sq Ft Lot
HOA Fees
- $118 Monthly HOA Fees
Parking
- 2 Car Attached Garage
- Garage Door Opener
Home Design
- Low Country Architecture
- Bi-Level Home
- Wood Frame Construction
- Siding
- Tile
Interior Spaces
- 3,569 Sq Ft Home
- Tray Ceiling
- Insulated Doors
- Entrance Foyer
- Family Room with Fireplace
- Formal Dining Room
- Bonus Room
- Screened Porch
- Luxury Vinyl Tile Flooring
- Fire and Smoke Detector
Kitchen
- Range with Range Hood
- Microwave
- Dishwasher
- Stainless Steel Appliances
- Kitchen Island
- Solid Surface Countertops
- Disposal
Bedrooms and Bathrooms
- 5 Bedrooms
- Main Floor Bedroom
- Split Bedroom Floorplan
- Bathroom on Main Level
Laundry
- Laundry Room
- Washer and Dryer Hookup
Schools
- Ocean Drive Elementary School
- North Myrtle Beach Middle School
- North Myrtle Beach High School
Utilities
- Central Heating and Cooling System
- Water Heater
- Phone Available
- Cable TV Available
Community Details
Overview
- Association fees include electric common, pool service, manager, common maint/repair, recreation facilities, legal and accounting
- Built by Prestige Custom Homes
- The community has rules related to allowable golf cart usage in the community
Amenities
- Clubhouse
Recreation
- Community Pool
Map
Home Values in the Area
Average Home Value in this Area
Tax History
| Year | Tax Paid | Tax Assessment Tax Assessment Total Assessment is a certain percentage of the fair market value that is determined by local assessors to be the total taxable value of land and additions on the property. | Land | Improvement |
|---|---|---|---|---|
| 2024 | $925 | $9,315 | $9,315 | $0 |
| 2023 | $925 | $3,719 | $3,719 | $0 |
| 2021 | $842 | $3,719 | $3,719 | $0 |
| 2020 | $833 | $3,719 | $3,719 | $0 |
| 2019 | $272 | $2,565 | $2,565 | $0 |
| 2018 | $252 | $1,099 | $1,099 | $0 |
| 2017 | $249 | $1,099 | $1,099 | $0 |
| 2016 | $0 | $1,099 | $1,099 | $0 |
| 2015 | -- | $1,099 | $1,099 | $0 |
| 2014 | $239 | $1,099 | $1,099 | $0 |
Property History
| Date | Event | Price | List to Sale | Price per Sq Ft | Prior Sale |
|---|---|---|---|---|---|
| 02/05/2025 02/05/25 | For Sale | $989,900 | +633.3% | $277 / Sq Ft | |
| 07/16/2024 07/16/24 | Sold | $135,000 | -10.0% | -- | View Prior Sale |
| 02/03/2024 02/03/24 | For Sale | $150,000 | 0.0% | -- | |
| 02/03/2024 02/03/24 | Price Changed | $150,000 | +11.1% | -- | |
| 09/02/2023 09/02/23 | Off Market | $135,000 | -- | -- | |
| 08/15/2022 08/15/22 | Price Changed | $175,777 | -5.4% | -- | |
| 05/11/2022 05/11/22 | For Sale | $185,777 | -- | -- |
Purchase History
| Date | Type | Sale Price | Title Company |
|---|---|---|---|
| Warranty Deed | $135,000 | -- | |
| Warranty Deed | $63,000 | -- | |
| Deed | $130,122 | -- |
Mortgage History
| Date | Status | Loan Amount | Loan Type |
|---|---|---|---|
| Open | $560,000 | Mortgage Modification | |
| Previous Owner | $104,000 | Purchase Money Mortgage |
Source: Coastal Carolinas Association of REALTORS®
MLS Number: 2502937
APN: 35111010100
- 1006 James Island Ave
- 1003 James Island Ave
- 3715 Old Point Cir
- 1017 Tarpon Pond Rd
- 4513 Pelican St
- 4510 Kingfisher St
- 4520 Albatross St
- 4517 Kingfisher St
- 4516 Willet St
- 1309 Seachase Way Unit Lot 76
- 1313 Seachase Way
- 1313 Seachase Way Unit Lot 75
- 1321 Seachase Way Unit Lot 73
- 4614 Albatross St
- 1325 Seachase Way Unit Lot 72
- 1325 Seachase Way
- 1318 Seachase Way
- 1318 Seachase Way Unit Lot 123
- 1326 Seachase Way
- 1326 Seachase Way Unit Lot 125
- 2427 Park St
- 2410 Park St
- 4000 N Ocean Blvd
- 318 31st Ave N
- 1058 Sea Mountain Hwy Unit 10-101
- 306 49th Ave N
- 608 22nd Ave N Unit A
- 2200 N Ocean Blvd Unit 403
- 1919 Spring St Unit Blue Palms at the Beach
- 1919 Spring St Unit A14
- 5600 N Ocean Blvd Unit A6
- 5709 N Ocean Blvd Unit 306
- 5800 N Ocean Blvd Unit 805
- 4520 Lighthouse Dr Unit 29D
- 6108 N Ocean Blvd Unit 301
- 4883 Riverside Dr Unit A
- 4883 Riverside Dr Unit B
- 4629 Lightkeepers Way Unit 6
- 4240 Coquina Harbour Dr Unit E-4
- 928 Villa Dr Unit 928
