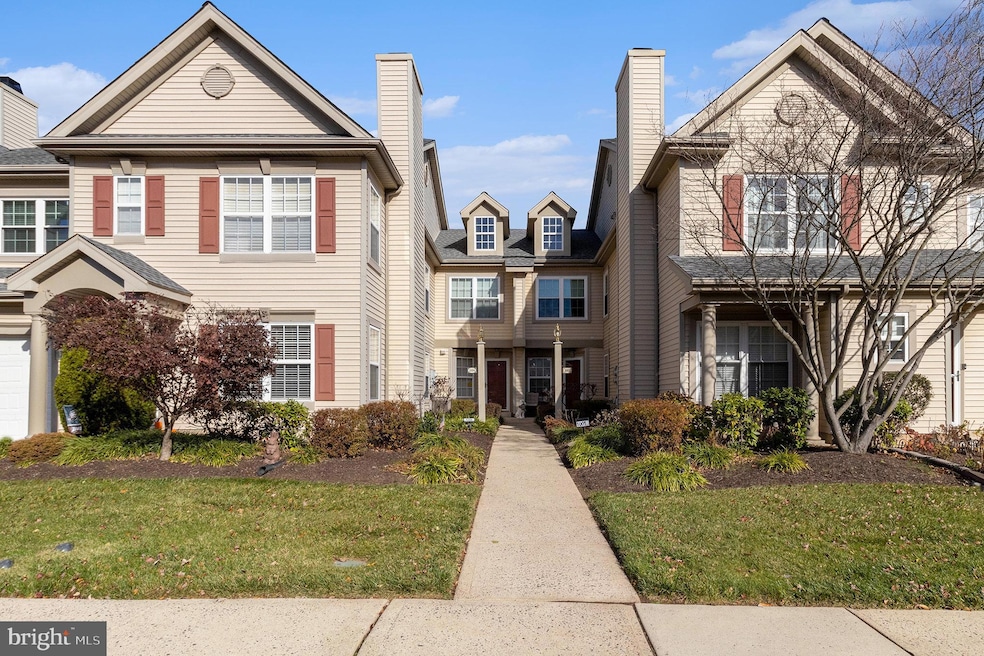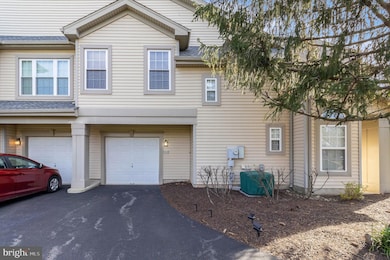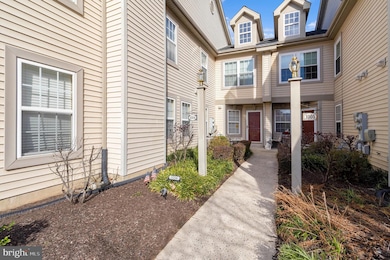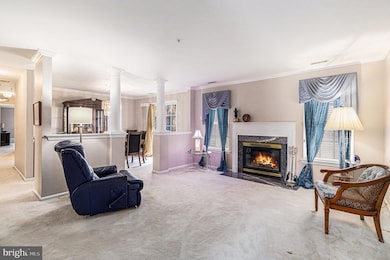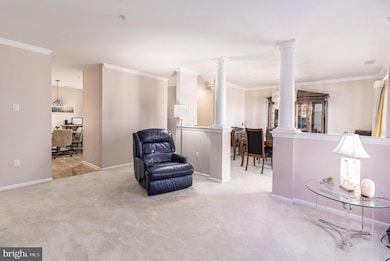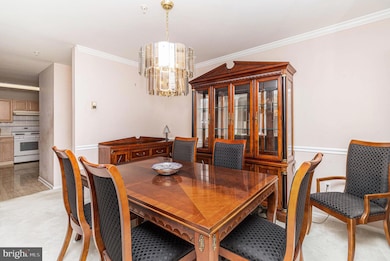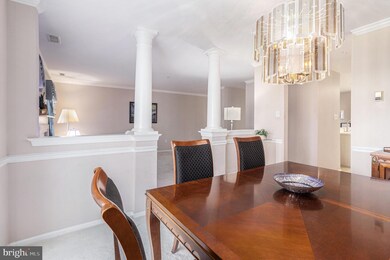1004 Julian Dr W Unit W Warwick, PA 18974
Estimated payment $2,751/month
Highlights
- Rambler Architecture
- Main Floor Bedroom
- Formal Dining Room
- Warwick Elementary School Rated A-
- Breakfast Area or Nook
- Family Room Off Kitchen
About This Home
Welcome to this spacious and sunny first-floor condo in the sought-after Country Crossing community—a wonderful place to call home. Offering approximately 1,500 square feet of comfortable living space, this 2 bedroom, 2.5 bath residence combines convenience, charm, and plenty of room to spread out.
Step inside to find a bright and inviting layout, featuring a large kitchen with a cheerful breakfast area, a separate dining room perfect for gatherings, and a warm family room anchored by a gas fireplace. A sliding door leads to the rear patio, where you can relax and take in the serene open space behind the home.
The primary bedroom offers a private bath, stall shower, dual sinks, and generous walk-in closet. The second bedroom is spacious and versatile, and the additional half bath adds extra convenience for guests. Throughout the home, you’ll appreciate plenty of storage, making everyday living even easier.
Meticulously maintained and filled with natural light, this spotless home offers comfortable, low-maintenance living in a fantastic community. A wonderful opportunity you won’t want to miss.
Property Details
Home Type
- Condominium
Est. Annual Taxes
- $4,822
Year Built
- Built in 1999
Lot Details
- Backs To Open Common Area
HOA Fees
- $320 Monthly HOA Fees
Parking
- 1 Car Attached Garage
- Side Facing Garage
- Driveway
Home Design
- Rambler Architecture
- Entry on the 1st floor
- Frame Construction
Interior Spaces
- 1,500 Sq Ft Home
- Property has 1 Level
- Family Room Off Kitchen
- Formal Dining Room
- Carpet
- Breakfast Area or Nook
- Washer and Dryer Hookup
Bedrooms and Bathrooms
- 2 Main Level Bedrooms
- Walk-in Shower
Utilities
- Forced Air Heating and Cooling System
- Natural Gas Water Heater
Listing and Financial Details
- Coming Soon on 11/19/25
- Tax Lot 533-320
- Assessor Parcel Number 51-014-533-320
Community Details
Overview
- $2,500 Capital Contribution Fee
- Association fees include common area maintenance, all ground fee, lawn maintenance, snow removal, exterior building maintenance
- Low-Rise Condominium
- Country Crossing Subdivision
Pet Policy
- Limit on the number of pets
Map
Home Values in the Area
Average Home Value in this Area
Source: Bright MLS
MLS Number: PABU2109574
- 202 Strawberry Ct Unit 249
- 1008 Julian Dr W Unit W
- 904 Andover Place
- 1017 Conway Ct
- 1256 Dahlia Rd
- 938 Jamison St
- 1531 Tarleton Place
- 868 Aster Rd
- 1240 June Rd
- 934 Nathaniel Trail
- 3303 Knox Ct Unit 3303
- 3208 Knox Ct Unit 3208
- 1024 Gates Place
- 5302 Knox Ct Unit 5302
- 1203 Knox Ct Unit 1203
- 667 Arbor Ln
- 1155 York Rd Unit D8
- 1155 York Rd Unit C11
- 675 Cheryl Dr
- 451 Twin Streams Dr
- 208 Strawberry Ct Unit 254
- 1071 W Bristol Rd
- 403 Brandywine Ct Unit YV403
- 403 Brandywine Ct
- 1153 Greeley Ave
- 46 Parry Way
- 1674 Rockcress Dr
- 48 Parry Way
- 586A Olive St Unit B
- 387 Maple St
- 534 Kalmia St Unit B
- 600 Valley Rd
- 222 Norristown Rd
- 1700 Street Rd
- 120 E Street Rd
- 315 Fir St
- 330 Jacksonville Rd
- 375 Jacksonville Rd
- 451 Redbud Ct Unit 451 Redbud Ct
- 1233 Spencer Rd
