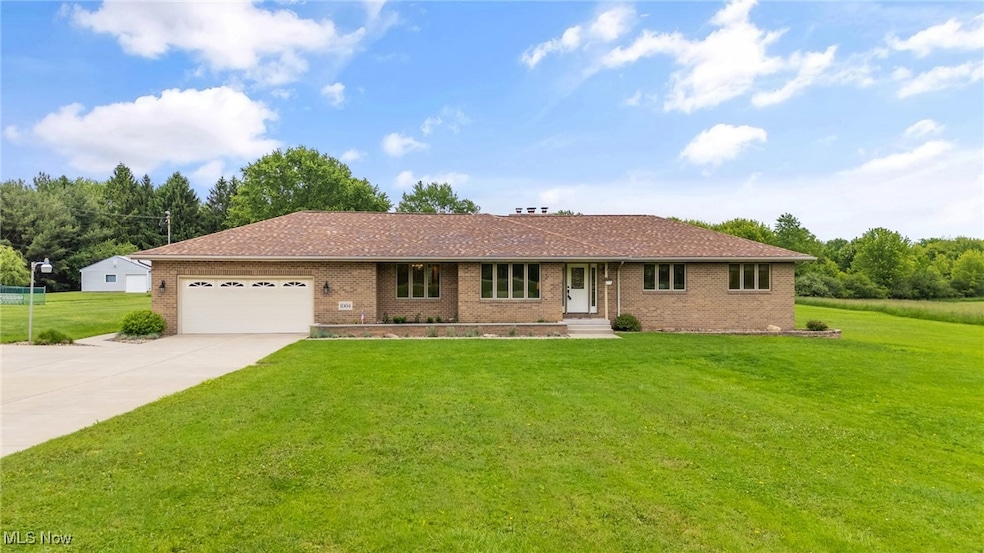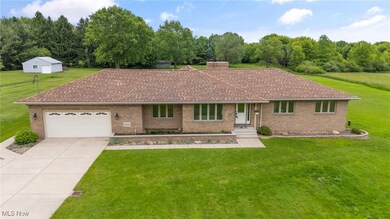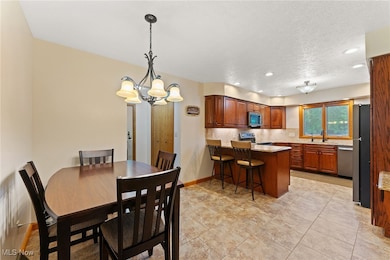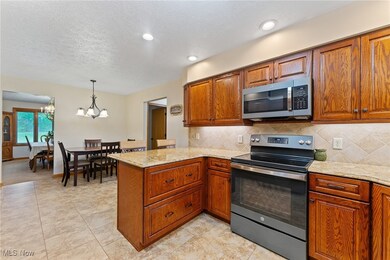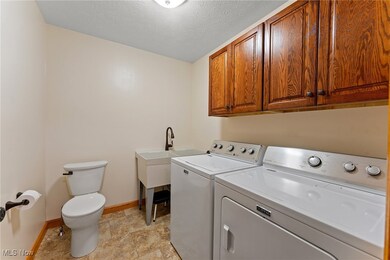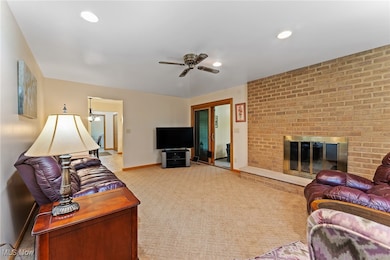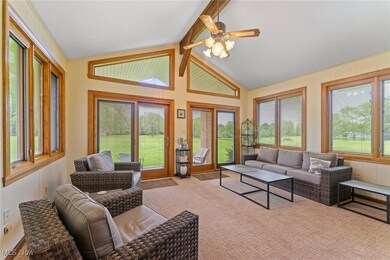
1004 Lincoln Rd Canfield, OH 44406
Highlights
- 1 Fireplace
- No HOA
- 2 Car Attached Garage
- South Range Elementary School Rated A-
- Covered Patio or Porch
- Eat-In Kitchen
About This Home
As of July 2025Pre-Inspected (report available in supplements).. Beautiful Beaver Township is the home to this stunning ranch. We think you will agree. Custom remodeling in 2016 included the kitchen, with Cambria Quartz counters, baths, interior doors, and lighting, all by Duncan Kitchen and Baths. New stainless appliances were added in 2021,, and the gas "Carrier" furnace was added in January of 2025. Those complimented previous major improvements, that included a new brick exterior, concrete drive, and walkways, Pella Windows with built in blinds, and Pella Doors. Add to that a patio roof, out door lighting, and landscaping, plus a plush finished basement wih a bar,. Topped off with impeccable care, and you will agree this is one special residence
Last Agent to Sell the Property
Burgan Real Estate Brokerage Email: johnb@burganrealestate.com 330-718-9888 License #191376 Listed on: 06/02/2025
Home Details
Home Type
- Single Family
Est. Annual Taxes
- $3,857
Year Built
- Built in 1977
Lot Details
- 2 Acre Lot
- Lot Dimensions are 200 x 436
- West Facing Home
- Gentle Sloping Lot
- Back Yard
Parking
- 2 Car Attached Garage
- Front Facing Garage
- Garage Door Opener
Home Design
- Brick Exterior Construction
- Block Foundation
Interior Spaces
- 1-Story Property
- Chandelier
- 1 Fireplace
- Double Pane Windows
- Blinds
- Window Screens
- Fire and Smoke Detector
Kitchen
- Eat-In Kitchen
- Breakfast Bar
- Range
- Microwave
- Dishwasher
Bedrooms and Bathrooms
- 3 Main Level Bedrooms
- 2.5 Bathrooms
Laundry
- Dryer
- Washer
Finished Basement
- Basement Fills Entire Space Under The House
- Sump Pump
Outdoor Features
- Covered Patio or Porch
Utilities
- Forced Air Heating and Cooling System
- Heating System Uses Gas
- Water Softener
- Septic Tank
Community Details
- No Home Owners Association
- Jean Stear #1 Subdivision
Listing and Financial Details
- Assessor Parcel Number 05-170-0-015.00-0
Ownership History
Purchase Details
Home Financials for this Owner
Home Financials are based on the most recent Mortgage that was taken out on this home.Purchase Details
Purchase Details
Home Financials for this Owner
Home Financials are based on the most recent Mortgage that was taken out on this home.Purchase Details
Similar Homes in Canfield, OH
Home Values in the Area
Average Home Value in this Area
Purchase History
| Date | Type | Sale Price | Title Company |
|---|---|---|---|
| Warranty Deed | $395,000 | None Listed On Document | |
| Warranty Deed | $395,000 | None Listed On Document | |
| Interfamily Deed Transfer | -- | None Available | |
| No Value Available | -- | -- | |
| Deed | -- | -- |
Mortgage History
| Date | Status | Loan Amount | Loan Type |
|---|---|---|---|
| Open | $316,000 | New Conventional | |
| Closed | $316,000 | New Conventional | |
| Previous Owner | -- | No Value Available |
Property History
| Date | Event | Price | Change | Sq Ft Price |
|---|---|---|---|---|
| 07/22/2025 07/22/25 | Sold | $395,000 | 0.0% | $108 / Sq Ft |
| 06/02/2025 06/02/25 | For Sale | $395,000 | -- | $108 / Sq Ft |
Tax History Compared to Growth
Tax History
| Year | Tax Paid | Tax Assessment Tax Assessment Total Assessment is a certain percentage of the fair market value that is determined by local assessors to be the total taxable value of land and additions on the property. | Land | Improvement |
|---|---|---|---|---|
| 2024 | $3,860 | $79,500 | $10,640 | $68,860 |
| 2023 | $3,873 | $79,500 | $10,640 | $68,860 |
| 2022 | $3,681 | $65,660 | $9,800 | $55,860 |
| 2021 | $3,726 | $65,660 | $9,800 | $55,860 |
| 2020 | $3,742 | $65,660 | $9,800 | $55,860 |
| 2019 | $3,301 | $56,350 | $9,800 | $46,550 |
| 2018 | $3,257 | $56,350 | $9,800 | $46,550 |
| 2017 | $3,166 | $56,350 | $9,800 | $46,550 |
| 2016 | $3,078 | $51,910 | $9,800 | $42,110 |
| 2015 | $3,023 | $51,910 | $9,800 | $42,110 |
| 2014 | $3,057 | $51,910 | $9,800 | $42,110 |
| 2013 | $3,031 | $51,910 | $9,800 | $42,110 |
Agents Affiliated with this Home
-
John Burgan

Seller's Agent in 2025
John Burgan
Burgan Real Estate
(330) 718-9888
86 Total Sales
-
Jen Jordan

Buyer's Agent in 2025
Jen Jordan
Keller Williams Chervenic Rlty
(330) 565-6158
57 Total Sales
Map
Source: MLS Now
MLS Number: 5127564
APN: 05-170-0-015.00-0
- 9974 New Buffalo Rd
- 11158 Detwiler Rd
- 9501 New Buffalo Rd
- 3079 W South Range Rd
- 3555 W South Range Rd
- 2680 W South Range Rd
- 12157 Columbiana Canfield Rd
- 11640 Basinger Rd
- 11695 Basinger Rd
- 5779 W Middletown Rd
- 1924 Mallard Landing
- 1482 Lake Front Blvd
- 1484 Lake Front Blvd
- 1486 Lake Front Blvd
- 6604 W Middletown Rd
- 699 Berklee Dr
- 11400 Sharrott Rd
- 635 Berklee Dr
- 107 Berklee Dr
- Lot 43 Berklee Dr
