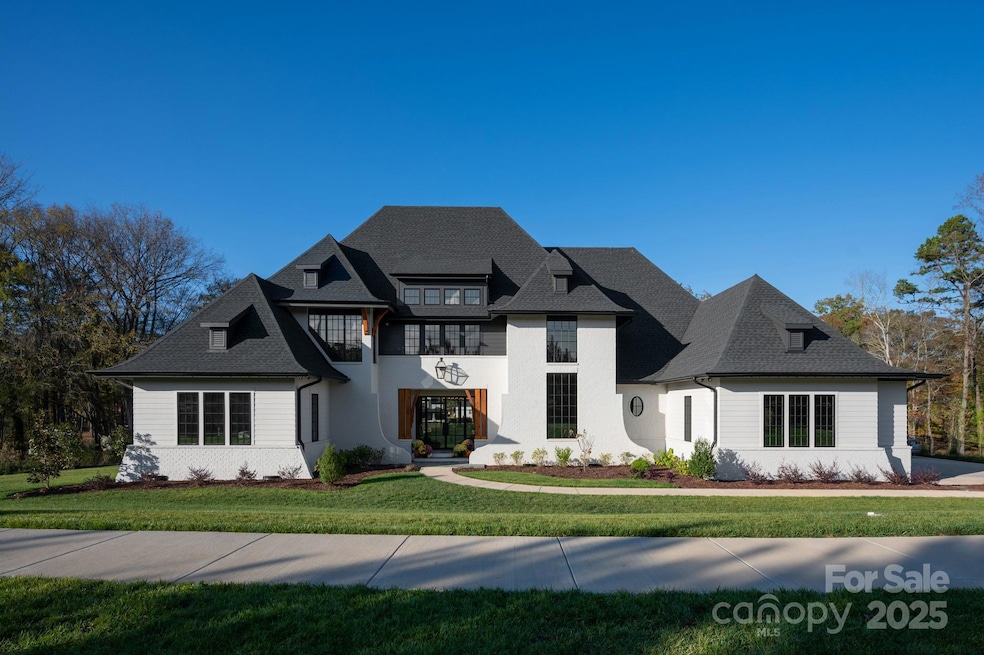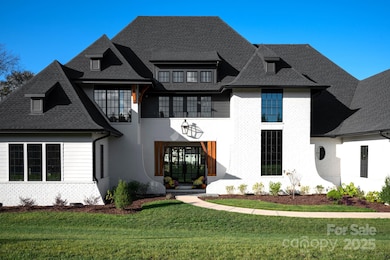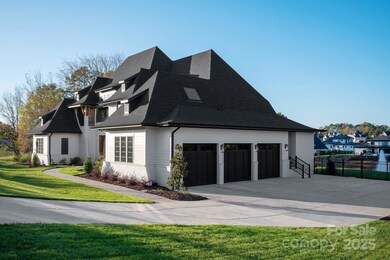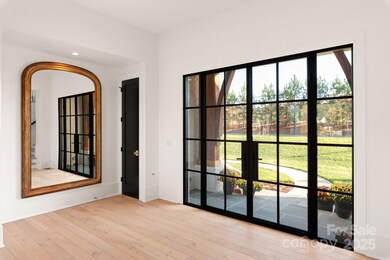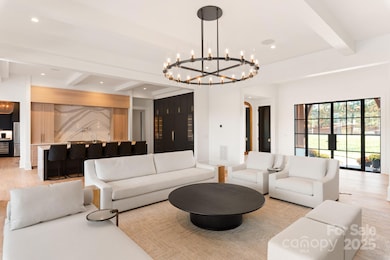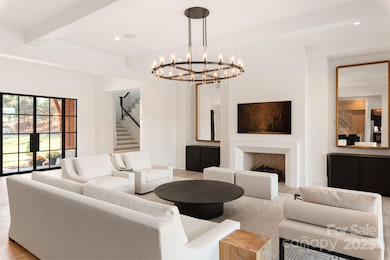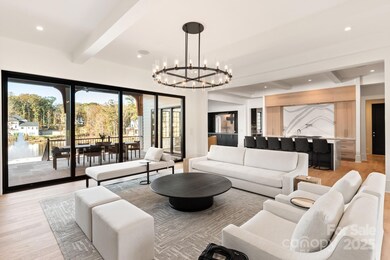1004 Maxwell Ct Unit 1 Marvin, NC 28173
Estimated payment $17,036/month
Highlights
- New Construction
- Gated Community
- Pond
- Marvin Elementary School Rated A
- Open Floorplan
- Transitional Architecture
About This Home
Discover Marvin's exclusive gated community "Sage at Marvin." This TO BE BUILT stunning estate home by Peters Custom Homes features an amazing chef's kitchen plus large scullery.Floor plan includes a primary on main with luxury spa bath, oversized walk in closet w/dedicated laundry, guest bedroom, mudroom & 3 car garage. Upstairs features 3 additional bedrooms, each with an attached full bath & walk in closet, plus a bonus room , loft area and craft room. Sage at Marvin features 22 estate homes starting at $2 million situated on 1/2 acre to 5 acre wooded lots. True luxury homes featuring curated materials including Legno Baston 7 to 12 inch wide plank flooring, zero entry showers, waterfall edge counter tops, frameless cabinetry, scullery kitchens, & oversized 3 & 4 car garages. 12 -14 month build time. True concierge build process including dedicated in house design services to help you make your dream home a reality.
Listing Agent
COMPASS Brokerage Email: deb.white@compass.com License #94725 Listed on: 02/26/2025

Home Details
Home Type
- Single Family
Year Built
- Built in 2025 | New Construction
Lot Details
- Level Lot
HOA Fees
- $250 Monthly HOA Fees
Parking
- 3 Car Garage
- Garage Door Opener
Home Design
- Transitional Architecture
- Four Sided Brick Exterior Elevation
Interior Spaces
- 2-Story Property
- Open Floorplan
- Built-In Features
- Mud Room
- Entrance Foyer
- Great Room with Fireplace
- Storage
- Crawl Space
- Walk-In Attic
Kitchen
- Walk-In Pantry
- Oven
- Gas Cooktop
- Range Hood
- Microwave
- Dishwasher
- Kitchen Island
- Disposal
Flooring
- Wood
- Tile
Bedrooms and Bathrooms
- Walk-In Closet
- 5 Full Bathrooms
- Garden Bath
Laundry
- Laundry Room
- Laundry on upper level
Outdoor Features
- Pond
- Fireplace in Patio
Schools
- Marvin Elementary School
- Marvin Ridge Middle School
- Marvin Ridge High School
Utilities
- Central Heating and Cooling System
- Tankless Water Heater
Listing and Financial Details
- Assessor Parcel Number 06-237-004
Community Details
Overview
- Built by Peters Custom Homes
- Sage At Marvin Subdivision, Haven Floorplan
- Mandatory home owners association
Security
- Gated Community
Map
Home Values in the Area
Average Home Value in this Area
Property History
| Date | Event | Price | List to Sale | Price per Sq Ft |
|---|---|---|---|---|
| 02/26/2025 02/26/25 | For Sale | $2,683,625 | -- | $496 / Sq Ft |
Source: Canopy MLS (Canopy Realtor® Association)
MLS Number: 4226454
- 1017 Maxwell Ct Unit 5
- LOT 4 Maxwell Ct
- 1013 Maxwell Ct Unit 4
- 1610 Lookout Cir
- 10209 New Town Rd
- 108 Barlow St
- 3009 Groves Edge Ln
- 1021 Moonlit Ln Unit 5
- 1224 Mesa Way Unit 14
- 1232 Mesa Way Unit 16
- The Magnolia Plan at Broadmoor
- 1017 Broadmoor Dr
- The Poplar Plan at Broadmoor
- 1017 Broadmoor Dr Unit 60
- The River Birch Plan at Broadmoor
- 1017 Moonlit Ln Unit 4
- 1213 Mesa Way Unit 20
- 1121 Mesa Way
- 1121 Mesa Way Unit 43
- 1221 Mesa Way Unit 19
- 11538 Ardrey Crest Dr
- 2320 Carson Dr
- 2320 Carson Dr
- 127 Heathbrook Ln
- 9927 Paxton Run Rd
- 17444 Baldwin Hall Dr
- 8611 Burnside Ln
- 212 Alnwick Ln
- 3000 Fast Ln
- 9505 Constitution Hall Dr
- 9920 Eden Hall Ct
- 5209 Craftsman Dr
- 5209 Craftsman Dr Unit 100-310
- 5209 Craftsman Dr Unit 500-301
- 5209 Craftsman Dr Unit 500-401
- 5209 Craftsman Dr Unit 100-417
- 5209 Craftsman Dr Unit 100-302
- 5209 Craftsman Dr Unit 700-310
- 5209 Craftsman Dr Unit 100-317
- 5209 Craftsman Dr Unit 400-203
