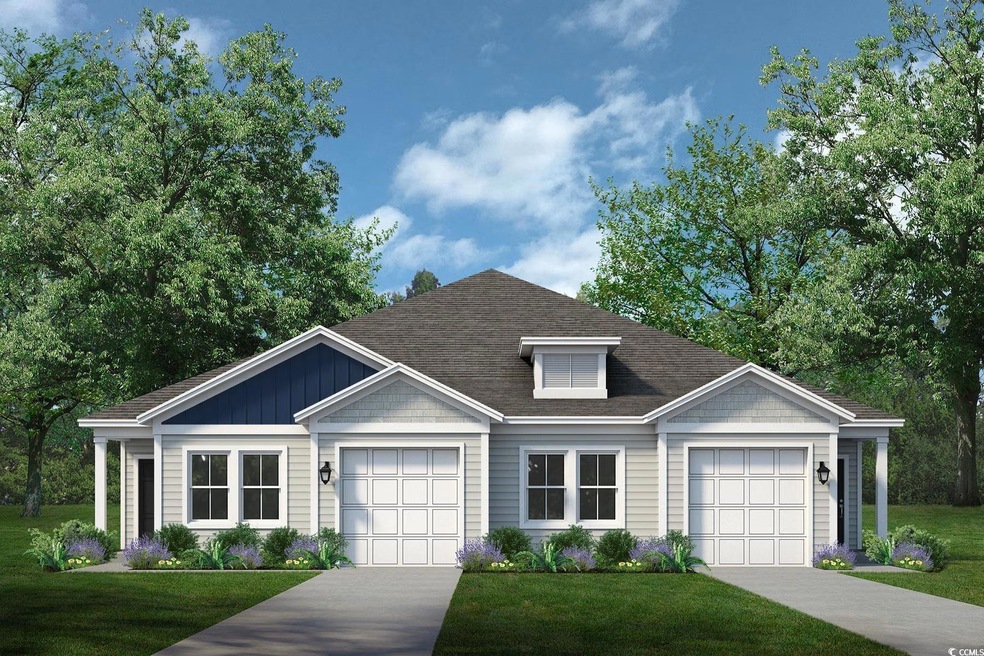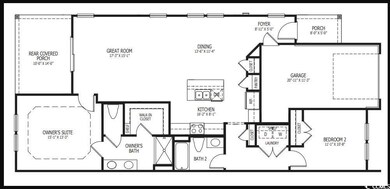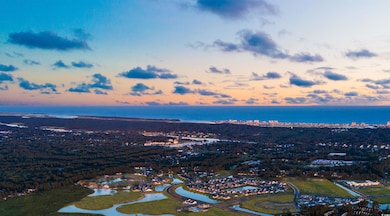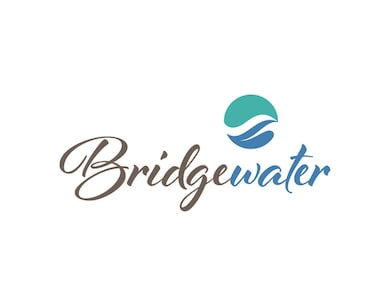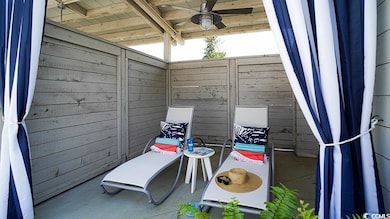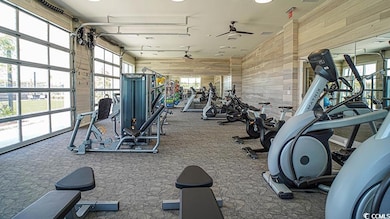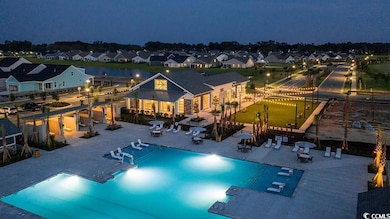1004 Menorca Ct Unit 10 Little River, SC 29566
Estimated payment $2,360/month
Highlights
- Clubhouse
- End Unit
- Stainless Steel Appliances
- Waterway Elementary School Rated A-
- Solid Surface Countertops
- Front Porch
About This Home
As you enter through the foyer, a door to the garage is conveniently located to your left. Continuing through the home, you’ll discover a spacious kitchen featuring a beautiful island—perfect for hosting holiday gatherings. The kitchen is equipped with a MOEN brushed nickel faucet and a built-in soap dispenser, adding both style and functionality. Prepare delicious meals on your natural gas stove and enjoy memorable family dinners. To the left of the kitchen, a hallway leads to a bedroom at the end, complete with a walk-in closet on your left. On the right, you’ll find a full bathroom with a tub, equipped with elegant MOEN brushed nickel bath accessories and faucets for a modern touch. Moving further into the home, the great room invites you to relax after a long day. Cozy up and enjoy your favorite shows in this welcoming space. But the comfort doesn’t end there! At the rear of the house, the Owner's Suite awaits—a private retreat with an attached bathroom, walk-in closet, and an enclosed toilet room. The bathroom continues the theme of sophistication with MOEN brushed nickel bath accessories and faucets. Welcome to your new life in The Bayside!
Property Details
Home Type
- Condominium
Year Built
- Built in 2025 | Under Construction
HOA Fees
- $260 Monthly HOA Fees
Home Design
- Entry on the 1st floor
- Slab Foundation
- Vinyl Siding
Interior Spaces
- 1,324 Sq Ft Home
- 1-Story Property
- Entrance Foyer
- Open Floorplan
Kitchen
- Range
- Microwave
- Dishwasher
- Stainless Steel Appliances
- Kitchen Island
- Solid Surface Countertops
- Disposal
Flooring
- Carpet
- Luxury Vinyl Tile
Bedrooms and Bathrooms
- 2 Bedrooms
- Split Bedroom Floorplan
- Bathroom on Main Level
- 2 Full Bathrooms
Laundry
- Laundry Room
- Washer and Dryer Hookup
Parking
- Garage
- Garage Door Opener
Schools
- Waccamaw Elementary School
- North Myrtle Beach Middle School
- North Myrtle Beach High School
Utilities
- Central Heating and Cooling System
- Cooling System Powered By Gas
- Heating System Uses Gas
- Tankless Water Heater
- Gas Water Heater
Additional Features
- No Carpet
- Front Porch
- End Unit
Listing and Financial Details
- Home warranty included in the sale of the property
Community Details
Overview
- Association fees include electric common, trash pickup, manager, rec. facilities, primary antenna/cable TV, common maint/repair, internet access
- The community has rules related to allowable golf cart usage in the community
Amenities
- Clubhouse
Pet Policy
- Only Owners Allowed Pets
Map
Home Values in the Area
Average Home Value in this Area
Property History
| Date | Event | Price | List to Sale | Price per Sq Ft |
|---|---|---|---|---|
| 09/06/2025 09/06/25 | For Sale | $334,900 | -- | $253 / Sq Ft |
Source: Coastal Carolinas Association of REALTORS®
MLS Number: 2521818
- 1004 Menorca Ct
- 1008 Menorca Ct Unit 9
- 1008 Menorca Ct
- 5001 Cambria Ct
- 5087 Sundrop Ln
- 3397 Eversheen Dr
- 3382 Eversheen Dr
- 715 St Vincent Loop
- 3364 Eversheen Dr
- 5040 Cambria Ct
- 5024 Cambria Ct
- 723 St Vincent Loop
- 5028 Cambria Ct
- 1005 Menorca Ct Unit 2
- The Oceanside Plan at Bridgewater - Shorehaven Village
- The Sweetbay Plan at Bridgewater - Waterside Village
- The Longboard Plan at Bridgewater - Shorehaven Village
- The Waverunner Plan at Bridgewater - Shorehaven Village
- The Sand Dollar Plan at Bridgewater - Shorehaven Village
- The Beech Plan at Bridgewater - Waterside Village
- 1065 Plantation Dr W
- 3700 Golf Colony Ln
- TBD Highway 17
- 236 Goldenrod Cir
- 3700 Golf Colony Ln Unit 14E
- 4502 Little River Inn Ln Unit 2505
- 4506 Little River Inn Ln
- 4482 Little River Inn Ln Unit 2006
- 4246 Villas Dr Unit 706
- 4025 Sandtrap Ave Unit A6
- 4025 Sandtrap Ave
- 847 Flowering Branch Ave
- 110 Ashworth Dr
- 186 Saw Horse Dr Unit B
- 905 Vernal Place
- 2412 Brick Dr
- 4629 Lightkeepers Way Unit 6
- 4530 N Plantation Harbour Dr Unit A10
- 4240 Coquina Harbour Dr Unit E-4
- 4210 Coquina Harbour Dr Unit A-6
