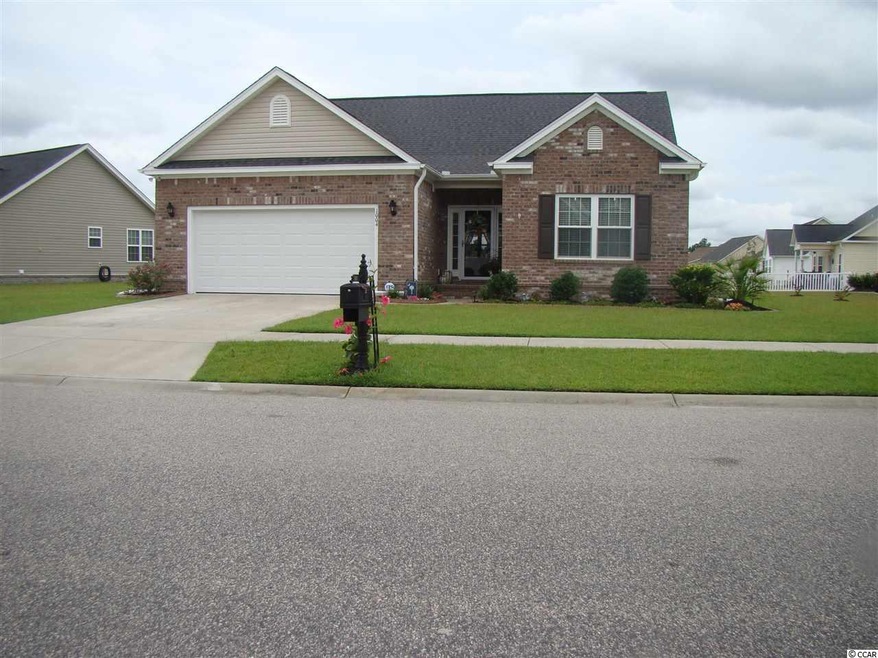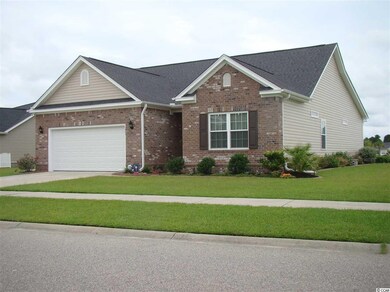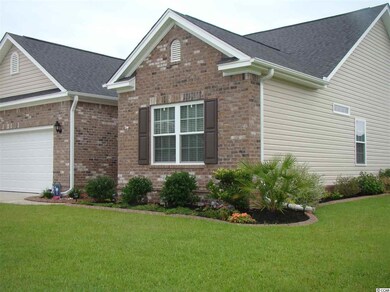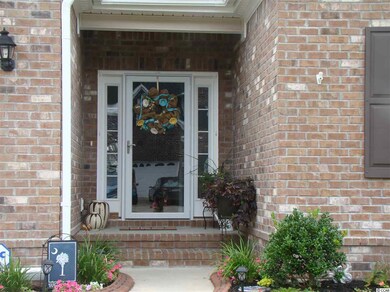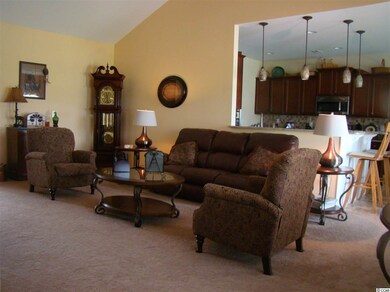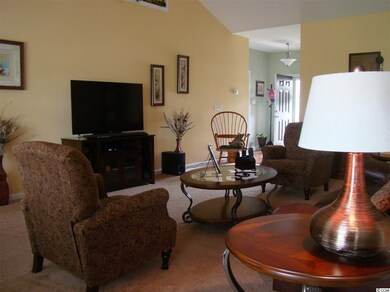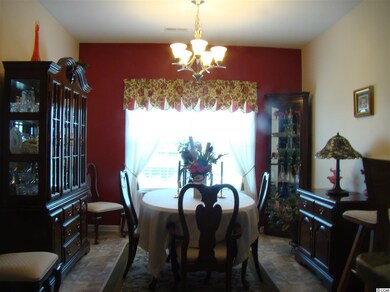
1004 Millsite Dr Conway, SC 29526
Highlights
- Lake On Lot
- Ranch Style House
- Stainless Steel Appliances
- Vaulted Ceiling
- Solid Surface Countertops
- Front Porch
About This Home
As of June 2025Beautiful and well maintained 3 year old 3 bed 2 bath home with gorgeous pond views located in the prestigious Tiger Grand Community in Conway. Home Boasts a great floor plan with an open Living/Dining/ Kitchen area and split bedrooms. Cathedral ceilings in Living area, Tray ceilings in Master Bedroom, Covered Rear Porch and extended 5' x 5' patio, Profiled Maple Cabinets, large walk in pantry, large 5' shower in Master Bath w/ his & her sinks and executive height bathroom vanities and raised height toilets. All brick front with brick skirting accents around home on a raised slab. Owners added granite counters, custom closet in Master Bedroom, glass shower doors in Master bath, tiling on walls around shower in Master Bath, pendant lighting in kitchen, painted garage floor, back porch and patio area, hardscaping around the whole house, cabinets in laundry room, security system, seamless gutters and lawn irrigation. Tiger Grand is one of Conway's best communities! Great location, close and easy commute to downtown Conway. Close to major restaurants and shopping. Don't miss your opportunity to own this beautiful home. Call your agent to schedule your showing today. All measurements are approximate and should be verified.
Last Agent to Sell the Property
Mary Valentino
Realty ONE Group Dockside License #99325 Listed on: 09/25/2017
Last Buyer's Agent
Melisa Baker
INNOVATE Real Estate License #88824

Home Details
Home Type
- Single Family
Year Built
- Built in 2014
Lot Details
- Irregular Lot
HOA Fees
- $46 Monthly HOA Fees
Parking
- 2 Car Attached Garage
- Garage Door Opener
Home Design
- Ranch Style House
- Brick Exterior Construction
- Brick Foundation
- Slab Foundation
- Masonry Siding
- Vinyl Siding
Interior Spaces
- 1,625 Sq Ft Home
- Tray Ceiling
- Vaulted Ceiling
- Ceiling Fan
- Entrance Foyer
- Combination Kitchen and Dining Room
- Pull Down Stairs to Attic
Kitchen
- Breakfast Bar
- Range
- Microwave
- Dishwasher
- Stainless Steel Appliances
- Solid Surface Countertops
- Disposal
Flooring
- Carpet
- Vinyl
Bedrooms and Bathrooms
- 3 Bedrooms
- Split Bedroom Floorplan
- Linen Closet
- Walk-In Closet
- Bathroom on Main Level
- 2 Full Bathrooms
- Single Vanity
- Dual Vanity Sinks in Primary Bathroom
- Shower Only
Laundry
- Laundry Room
- Washer and Dryer Hookup
Home Security
- Home Security System
- Storm Doors
- Fire and Smoke Detector
Outdoor Features
- Lake On Lot
- Patio
- Front Porch
Schools
- Homewood Elementary School
- Whittemore Park Middle School
- Conway High School
Utilities
- Central Heating and Cooling System
- Underground Utilities
- Water Heater
- Phone Available
- Cable TV Available
Community Details
- Association fees include electric common, legal and accounting, common maint/repair, manager
- The community has rules related to allowable golf cart usage in the community
Ownership History
Purchase Details
Home Financials for this Owner
Home Financials are based on the most recent Mortgage that was taken out on this home.Purchase Details
Home Financials for this Owner
Home Financials are based on the most recent Mortgage that was taken out on this home.Purchase Details
Home Financials for this Owner
Home Financials are based on the most recent Mortgage that was taken out on this home.Purchase Details
Similar Homes in Conway, SC
Home Values in the Area
Average Home Value in this Area
Purchase History
| Date | Type | Sale Price | Title Company |
|---|---|---|---|
| Warranty Deed | $300,000 | -- | |
| Warranty Deed | $193,000 | -- | |
| Deed | $166,978 | -- | |
| Deed | $361,000 | -- |
Mortgage History
| Date | Status | Loan Amount | Loan Type |
|---|---|---|---|
| Previous Owner | $135,100 | No Value Available | |
| Previous Owner | $135,100 | New Conventional | |
| Previous Owner | $82,000 | Future Advance Clause Open End Mortgage |
Property History
| Date | Event | Price | Change | Sq Ft Price |
|---|---|---|---|---|
| 06/18/2025 06/18/25 | Sold | $300,000 | -3.2% | $171 / Sq Ft |
| 04/15/2025 04/15/25 | Price Changed | $309,900 | -3.1% | $176 / Sq Ft |
| 03/09/2025 03/09/25 | Price Changed | $319,900 | -1.3% | $182 / Sq Ft |
| 12/20/2024 12/20/24 | For Sale | $324,000 | +67.9% | $184 / Sq Ft |
| 11/07/2017 11/07/17 | Sold | $193,000 | -1.5% | $119 / Sq Ft |
| 09/25/2017 09/25/17 | For Sale | $196,000 | +17.4% | $121 / Sq Ft |
| 12/15/2014 12/15/14 | Sold | $166,900 | +1.2% | $104 / Sq Ft |
| 10/17/2014 10/17/14 | Pending | -- | -- | -- |
| 09/06/2014 09/06/14 | For Sale | $164,900 | -- | $103 / Sq Ft |
Tax History Compared to Growth
Tax History
| Year | Tax Paid | Tax Assessment Tax Assessment Total Assessment is a certain percentage of the fair market value that is determined by local assessors to be the total taxable value of land and additions on the property. | Land | Improvement |
|---|---|---|---|---|
| 2024 | -- | $11,747 | $2,807 | $8,940 |
| 2023 | $823 | $7,348 | $1,604 | $5,744 |
| 2021 | $781 | $7,348 | $1,604 | $5,744 |
| 2020 | $731 | $7,348 | $1,604 | $5,744 |
| 2019 | $731 | $7,348 | $1,604 | $5,744 |
| 2018 | $807 | $7,568 | $1,488 | $6,080 |
| 2017 | $0 | $6,564 | $1,488 | $5,076 |
| 2016 | -- | $6,564 | $1,488 | $5,076 |
| 2015 | $950 | $6,564 | $1,488 | $5,076 |
| 2014 | $388 | $1,490 | $1,490 | $0 |
Agents Affiliated with this Home
-
Leslie Watson

Seller's Agent in 2025
Leslie Watson
River Town Real Estate
(843) 267-2056
6 in this area
37 Total Sales
-
The Anderson Team
T
Buyer's Agent in 2025
The Anderson Team
Beach & Forest Realty
(843) 421-6863
11 in this area
124 Total Sales
-
M
Seller's Agent in 2017
Mary Valentino
Realty ONE Group Dockside
-
M
Buyer's Agent in 2017
Melisa Baker
INNOVATE Real Estate
-
Charles Byrd

Seller's Agent in 2014
Charles Byrd
The Beverly Group
(843) 333-4255
4 in this area
20 Total Sales
-
Jean Schmaus

Buyer's Agent in 2014
Jean Schmaus
Garden City Realty, Inc
(843) 446-6645
2 in this area
86 Total Sales
Map
Source: Coastal Carolinas Association of REALTORS®
MLS Number: 1720665
APN: 33704010025
- 3125 Tiger Tail Rd
- 3125 Tiger Tail Rd Unit Lot 14
- 3129 Tiger Tail Rd
- 3133 Tiger Tail Rd
- 3139 Tiger Tail Rd
- 3137 Tiger Tail Rd
- 3137 Tiger Tail Rd Unit Lot 8
- 3135 Tiger Tail Rd Unit Lot 9, Ocala II
- BLAKELY Plan at Collins Walk Townhomes
- 3121 Tiger Tail Rd
- 3121 Tiger Tail Rd Unit LOT 16 GLENWOOD ll
- 1417 Tiger Grand Dr
- 3114 Cultra Rd
- 1216 Blueback Herring Way Unit 139
- 1217 Blueback Herring Way Unit 24
- 1213 Blueback Herring Way Unit 23
- 3231 Little Bay Dr Unit Lot 104 - Sullivan
- 3308 Little Bay Dr Unit Lot 151
- 3317 Little Bay Dr Unit Lot 26
- 1448 Tiger Grand Dr
