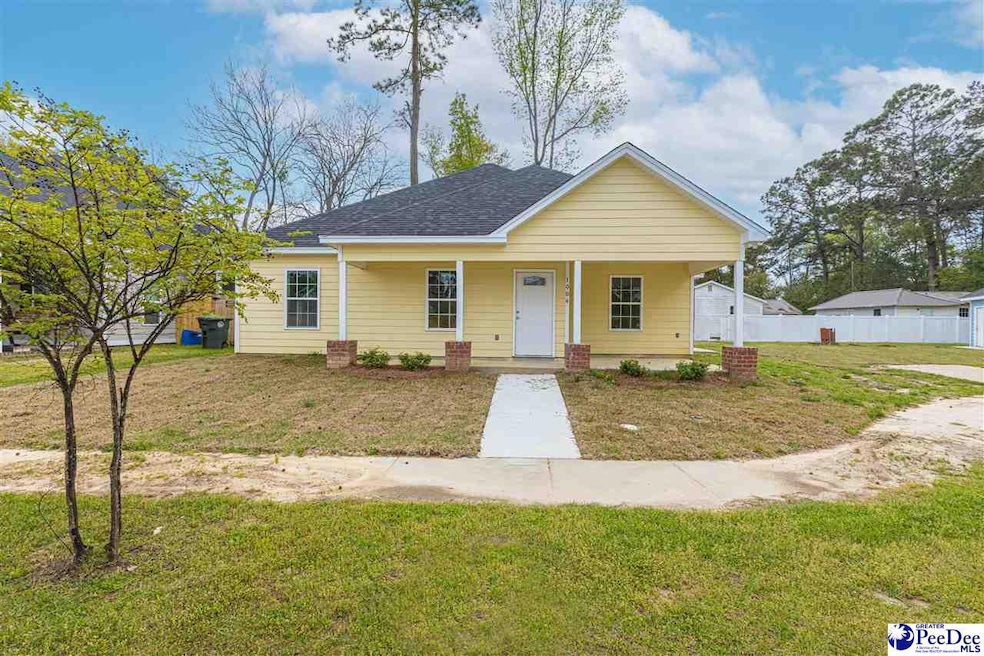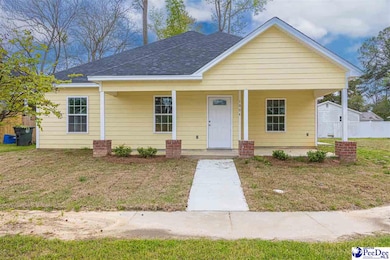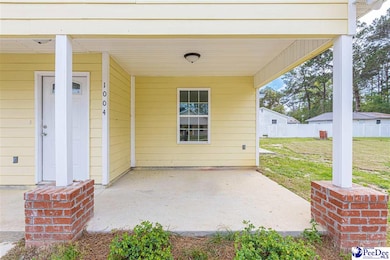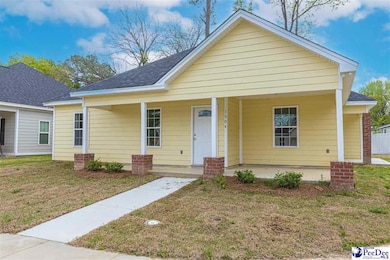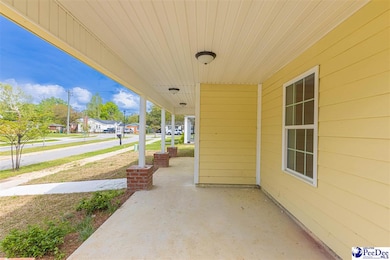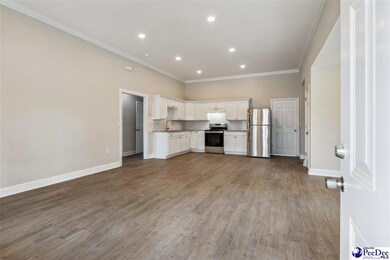1004 Myers Ervin Way Florence, SC 29501
Estimated payment $1,439/month
Highlights
- New Construction
- Solid Surface Countertops
- Porch
- Traditional Architecture
- Cul-De-Sac
- Walk-In Closet
About This Home
A 2024 new construction home with a contemporary design. This single-level home is located in a cul-de-sac within the Old Carver Station subdivision and has no Homeowners Association (HOA). This property features three bedrooms and two bathrooms. Experience a spacious open-concept design that seamlessly connects the living, dining, and kitchen areas, making it perfect for entertaining and everyday living. Luxury vinyl plank floors (LVP) are throughout, and the ceilings are highlighted with LED recessed lighting. The kitchen is a true centerpiece, featuring granite countertops, tile backsplash, and custom cabinetry. The kitchen is equipped with a range hood, range, and refrigerator. The owner's bedroom includes ceramic tile floors, a ceramic tile shower, and a walk-in closet. All bedrooms include ceiling fans, and one bedroom has tray ceilings. The hallway bathroom features ceramic tile floors, a granite countertop, and a tub and shower combo. For convenience, the laundry closet is directly off the side entry door. Enjoy the outdoor features, including a covered front porch, a side covered porch, a storage room, and a parking pad. There are only four new construction homes left in this subdivision. Do not miss out on this rare opportunity to purchase a new construction home with the City of Florence's Down Payment and Closing Costs Assistance.
Home Details
Home Type
- Single Family
Year Built
- Built in 2024 | New Construction
Lot Details
- 6,534 Sq Ft Lot
- Cul-De-Sac
Home Design
- Traditional Architecture
- Concrete Foundation
- Architectural Shingle Roof
- HardiePlank Type
Interior Spaces
- 1,360 Sq Ft Home
- 1-Story Property
- Ceiling Fan
- Recessed Lighting
- Pull Down Stairs to Attic
- Washer and Dryer Hookup
Kitchen
- Range
- Solid Surface Countertops
Flooring
- Tile
- Luxury Vinyl Plank Tile
Bedrooms and Bathrooms
- 3 Bedrooms
- Walk-In Closet
- 2 Full Bathrooms
- Shower Only
Outdoor Features
- Outdoor Storage
- Porch
Schools
- Carver/Moore Elementary School
- Sneed Middle School
- West Florence High School
Utilities
- Central Heating and Cooling System
Community Details
- Old Carver Station Subdivision
Listing and Financial Details
- Assessor Parcel Number 9006008016
Map
Home Values in the Area
Average Home Value in this Area
Property History
| Date | Event | Price | List to Sale | Price per Sq Ft |
|---|---|---|---|---|
| 04/04/2025 04/04/25 | For Sale | $230,000 | -- | $169 / Sq Ft |
Source: Pee Dee REALTOR® Association
MLS Number: 20251228
- 615 S Church St
- 613 S Church St
- 704 Barringer St
- 458 Jarrott St
- TBD E National Cemetery
- 516 E Pine St
- 557 E Pine St
- 559 E Pine St
- 313 S Gaillard St
- 129 E Pine St
- 125 E Pine St
- 137 E Pine St
- 207 S Irby St
- 133 E Pine St
- 319 Railroad Ave
- 711 S Irby St
- 617 S Church St
- 703 S Church St
- 611 S Church St
- 601 S Church St
- 1013 E National Cemetery Rd
- 718 S Dargan St
- 419 S Coit St
- 150 S Irby
- 712 Cherokee Rd
- 848 Lynwood Dr
- 713 King Ave Unit 713 King Apt B
- 109 Winston St
- 203 S Franklin Dr
- 318 1/2 Royal St
- 1030 Cheraw Dr
- 1400 Cherokee Rd
- 930 Brunwood Dr
- 118 Toledo Scale Rd
- 918 Sherwood Dr
- 1113 S Brunwood Dr
- 511 Seneca Dr
- 1014 Buchanan Dr
- 1505 Tanglewood Cir
- 509 Sidney Ave
