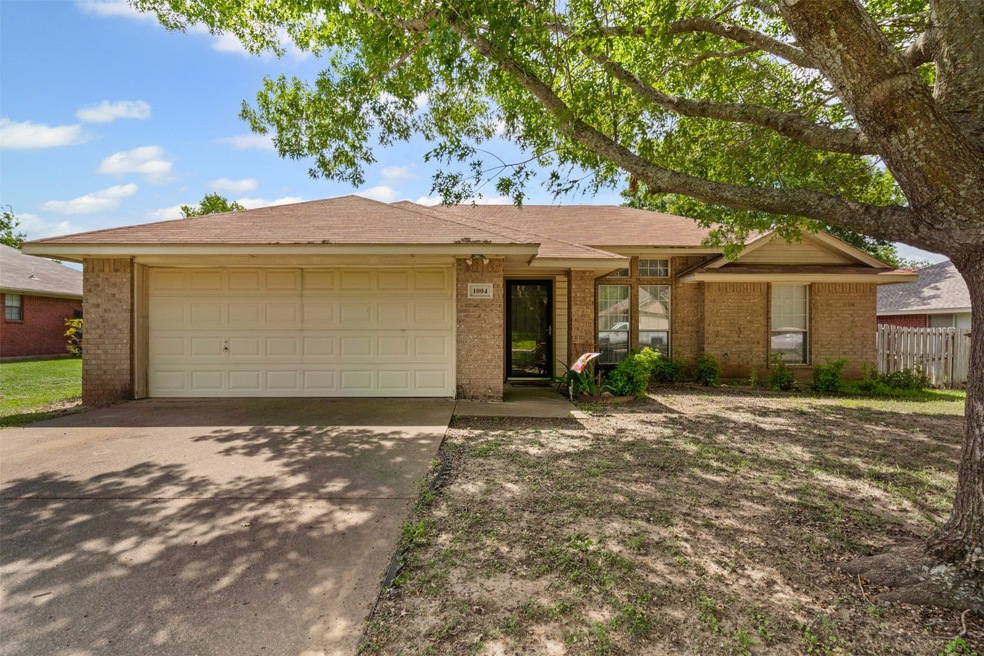1004 N Carolina Ave Midlothian, TX 76065
Estimated payment $1,430/month
Highlights
- Open Floorplan
- Traditional Architecture
- 2 Car Direct Access Garage
- Walnut Grove Middle School Rated A-
- Private Yard
- Eat-In Kitchen
About This Home
PRICE DROP + SELLER WILL HELP WITH CLOSING COSTS! NOW LISTED AT $249,000 – DON'T MISS THIS OPPORTUNITY!
Welcome to 1004 North Carolina Avenue — a charming 3-bedroom, 2-full bath home with an attached 2-car garage, nestled in an established Midlothian neighborhood that is near shops, dining, and parks. The home greets you with a spacious driveway and mature trees that add curb appeal and shade to the front yard. Step inside to find a warm and inviting family room that flows seamlessly into the open-concept dining and kitchen area. Ideal for gathering and entertaining! The dining area features a large window offering a clear view of the fenced backyard, making mealtimes even more enjoyable. The kitchen provides direct access to the private primary suite and a conveniently located laundry room that leads to the garage. The layout offers added privacy with the primary bedroom and en-suite bathroom thoughtfully separated from the secondary and third bedrooms-ideal for families seeking a split floor plan. Just beyond the kitchen and dining area, a back door opens to a spacious backyard full of potential. Whether you envision a garden, play space, or custom retreat, this outdoor area is ready to be transformed into your personal oasis. Location is everything and this home delivers! Enjoy being within walking distance to the neighborhood elementary, middle, and high school. As well as the serene Mockingbird Nature Park, where peaceful trails and local wildlife await just down the road. Don't miss the opportunity to make this well-located, thoughtfully laid-out home your own!
Call your favorite Realtor today and schedule your tour!
Listing Agent
Ultima Real Estate Brokerage Phone: 214-755-5155 License #0789888 Listed on: 06/26/2025

Home Details
Home Type
- Single Family
Est. Annual Taxes
- $1,251
Year Built
- Built in 2001
Lot Details
- 7,492 Sq Ft Lot
- Wood Fence
- Interior Lot
- Few Trees
- Private Yard
- Lawn
- Back Yard
Parking
- 2 Car Direct Access Garage
- Front Facing Garage
- Single Garage Door
- Garage Door Opener
- Driveway
- Additional Parking
- On-Street Parking
- Outside Parking
Home Design
- Traditional Architecture
- Brick Exterior Construction
- Slab Foundation
- Shingle Roof
- Concrete Siding
Interior Spaces
- 1,177 Sq Ft Home
- 1-Story Property
- Open Floorplan
- Built-In Features
- Chandelier
Kitchen
- Eat-In Kitchen
- Electric Oven
- Electric Cooktop
- Dishwasher
- Disposal
Flooring
- Carpet
- Laminate
- Ceramic Tile
Bedrooms and Bathrooms
- 3 Bedrooms
- Walk-In Closet
- 2 Full Bathrooms
Laundry
- Laundry Room
- Washer and Electric Dryer Hookup
Outdoor Features
- Patio
- Rain Gutters
Schools
- Baxter Elementary School
- Heritage High School
Utilities
- Central Heating and Cooling System
- Electric Water Heater
- High Speed Internet
- Cable TV Available
Community Details
- Park Place East Ph V Subdivision
Listing and Financial Details
- Legal Lot and Block 21 / 9
- Assessor Parcel Number 205909
Map
Home Values in the Area
Average Home Value in this Area
Tax History
| Year | Tax Paid | Tax Assessment Tax Assessment Total Assessment is a certain percentage of the fair market value that is determined by local assessors to be the total taxable value of land and additions on the property. | Land | Improvement |
|---|---|---|---|---|
| 2025 | $1,251 | $234,920 | $80,000 | $154,920 |
| 2024 | $1,251 | $233,786 | -- | -- |
| 2023 | $1,251 | $212,533 | $0 | $0 |
| 2022 | $4,329 | $193,212 | $50,000 | $143,212 |
| 2021 | $4,208 | $177,830 | $35,000 | $142,830 |
| 2020 | $4,198 | $166,900 | $35,000 | $131,900 |
| 2019 | $4,260 | $162,660 | $0 | $0 |
| 2018 | $3,294 | $153,620 | $30,000 | $123,620 |
| 2017 | $3,636 | $137,130 | $30,000 | $107,130 |
| 2016 | $3,306 | $128,130 | $30,000 | $98,130 |
| 2015 | $2,478 | $112,900 | $30,000 | $82,900 |
| 2014 | $2,478 | $108,880 | $0 | $0 |
Property History
| Date | Event | Price | Change | Sq Ft Price |
|---|---|---|---|---|
| 08/24/2025 08/24/25 | Pending | -- | -- | -- |
| 08/19/2025 08/19/25 | Price Changed | $249,000 | -3.1% | $212 / Sq Ft |
| 07/19/2025 07/19/25 | Price Changed | $257,000 | -2.3% | $218 / Sq Ft |
| 06/26/2025 06/26/25 | For Sale | $263,000 | -- | $223 / Sq Ft |
Source: North Texas Real Estate Information Systems (NTREIS)
MLS Number: 20980479
APN: 205909
- TBD Onward Rd
- 920 New York Ave
- 1305 Greenrock Ct
- 1314 Greenrock Ct
- 9 Atlantic Ave
- 3013 Paisley Dr
- 112 Boardwalk St
- 717 Whippoorwill Dr
- 24 Saint Charles Place
- 1105 Cardinal Dr
- 1113 Cardinal Dr
- 1117 Cardinal Dr
- 1109 Cardinal Dr
- 717 Willowbranch Ln
- 3217 Charing Cross Rd
- 800 Short Line Blvd
- 1126 Cardinal Dr
- 2 Saint Charles Place
- 914 Cardinal Dr
- 3409 Nightingale Ln






