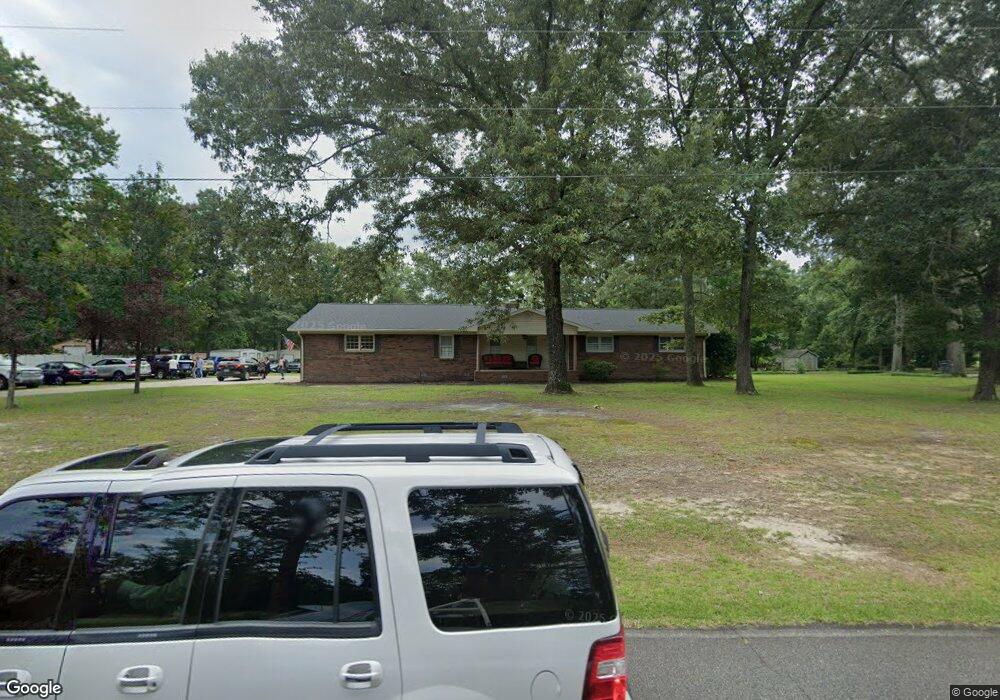3
Beds
3
Baths
2,023
Sq Ft
1.15
Acres
About This Home
This home is located at 1004 Oakridge Dr, Byron, GA 31008. 1004 Oakridge Dr is a home located in Peach County with nearby schools including Byron Elementary School, Byron Middle School, and Peach County High School.
Create a Home Valuation Report for This Property
The Home Valuation Report is an in-depth analysis detailing your home's value as well as a comparison with similar homes in the area
Home Values in the Area
Average Home Value in this Area
Tax History Compared to Growth
Map
Nearby Homes
- 0 Oak Ridge Dr Unit 8345405
- 0 Oak Ridge Dr Unit 8248654
- 0 Oak Ridge Dr Unit 7157381
- 0 Oak Ridge Dr Unit 8742335
- 0 Oak Ridge Dr Unit M141191
- 0 Oak Ridge Dr Unit M143650
- 0 Oak Ridge Dr Unit M151679
- 0 Oak Ridge Dr Unit 8386297
- 0 Oak Ridge Dr Unit 194937
- 0 Oak Ridge Dr Unit 8636150
- 1002 Oak Ridge Dr
- 1006 Oak Ridge Dr
- 1003 Lucia Dr
- 301 Walker Rd Unit 11
- 301 Walker Rd
- 1005 Lucia Dr
- 205 Walker Rd
- 205 Walker Rd
- 330 Walker Rd
- 360 Walker Rd
