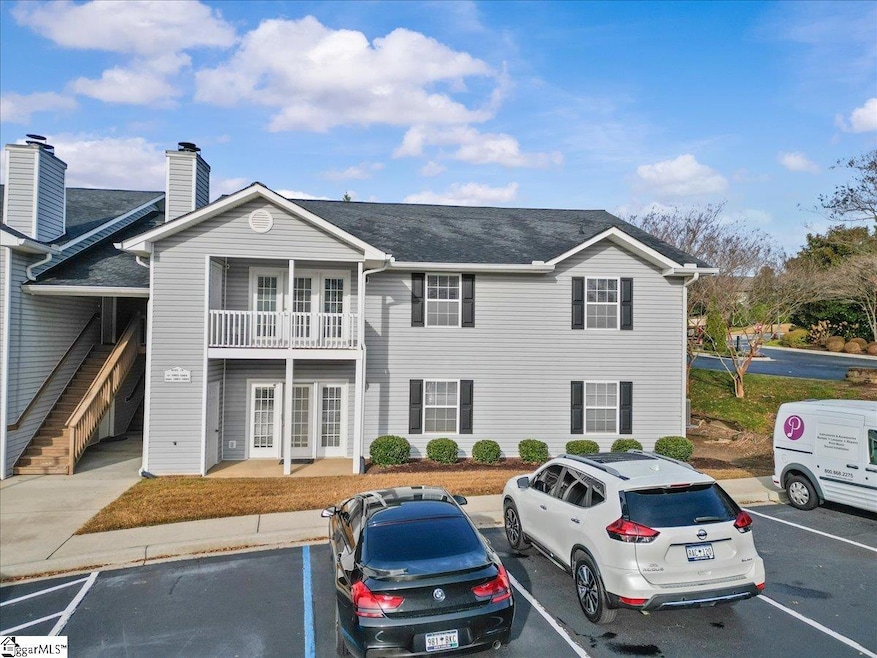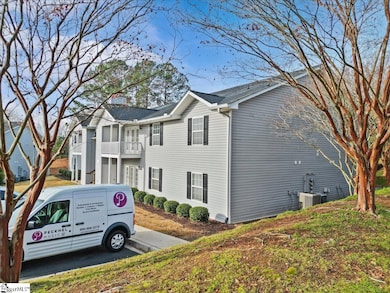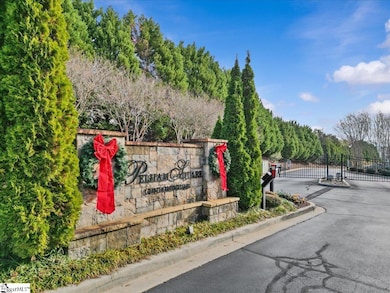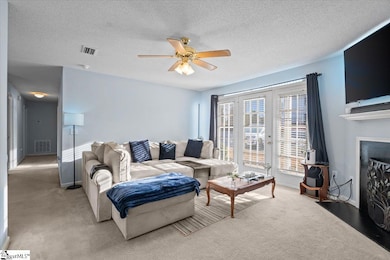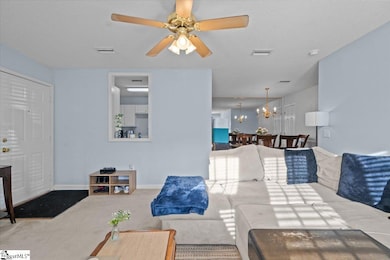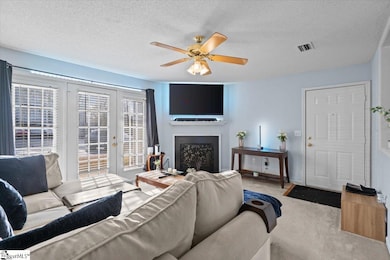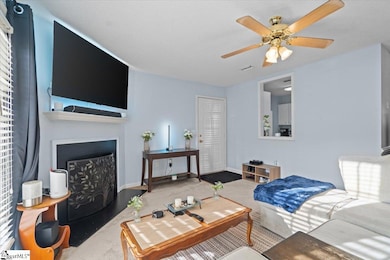Estimated payment $1,137/month
Highlights
- Corner Lot
- Cooling Available
- Living Room
- Buena Vista Elementary School Rated A
- Patio
- Laundry Room
About This Home
Welcome to easy, low-maintenance living in this ground-level 2 bedroom, 2 bath condo located in a desirable gated community—just minutes from shopping, grocery stores, restaurants, and less than 10 minutes to GSP Airport. Step inside to a spacious living area featuring a cozy wood-burning fireplace. The wall of floor to ceiling windows flood the room with natural light and surround the door leading out to the covered front patio area. The kitchen overlooks the living area and opens to the dining area which includes a convenient closet-style pantry, and a pass-through that allows you to stay connected to the living room. Down the hallway are two generous bedrooms along with a full hall bath. A walk-in laundry room is conveniently located just outside the primary suite. The primary bedroom offers a private full bath with a tub/shower and a walk-in closet. Additional perks include multiple storage closets inside the home as well as an exterior storage closet on the front patio. This condo offers comfortable living with thoughtful features and convenient access to everyday essentials.
Property Details
Home Type
- Condominium
Est. Annual Taxes
- $640
HOA Fees
- $112 Monthly HOA Fees
Home Design
- Slab Foundation
- Composition Roof
- Vinyl Siding
- Aluminum Trim
Interior Spaces
- 1,200-1,399 Sq Ft Home
- 1-Story Property
- Popcorn or blown ceiling
- Wood Burning Fireplace
- Living Room
- Dining Room
Kitchen
- Free-Standing Electric Range
- Built-In Microwave
- Dishwasher
- Laminate Countertops
- Disposal
Flooring
- Carpet
- Vinyl
Bedrooms and Bathrooms
- 2 Main Level Bedrooms
- 2 Full Bathrooms
Laundry
- Laundry Room
- Laundry on main level
Schools
- Buena Vista Elementary School
- Northwood Middle School
- Eastside High School
Utilities
- Cooling Available
- Heating Available
- Electric Water Heater
- Cable TV Available
Additional Features
- Patio
- Level Lot
Community Details
- Pelham Square Subdivision
- Mandatory home owners association
Listing and Financial Details
- Assessor Parcel Number 0534380100400
Map
Home Values in the Area
Average Home Value in this Area
Tax History
| Year | Tax Paid | Tax Assessment Tax Assessment Total Assessment is a certain percentage of the fair market value that is determined by local assessors to be the total taxable value of land and additions on the property. | Land | Improvement |
|---|---|---|---|---|
| 2024 | $640 | $3,790 | $530 | $3,260 |
| 2023 | $620 | $3,790 | $530 | $3,260 |
| 2022 | $574 | $3,790 | $530 | $3,260 |
| 2021 | $1,658 | $5,670 | $790 | $4,880 |
| 2020 | $1,537 | $4,940 | $960 | $3,980 |
| 2019 | $1,522 | $4,940 | $960 | $3,980 |
| 2018 | $1,557 | $4,940 | $960 | $3,980 |
| 2017 | $1,525 | $4,940 | $960 | $3,980 |
| 2016 | $1,468 | $82,300 | $16,000 | $66,300 |
| 2015 | $1,458 | $82,300 | $16,000 | $66,300 |
| 2014 | $1,666 | $95,630 | $16,000 | $79,630 |
Property History
| Date | Event | Price | List to Sale | Price per Sq Ft |
|---|---|---|---|---|
| 12/02/2025 12/02/25 | For Sale | $185,000 | -- | $154 / Sq Ft |
Purchase History
| Date | Type | Sale Price | Title Company |
|---|---|---|---|
| Deed Of Distribution | -- | None Listed On Document | |
| Warranty Deed | $89,900 | Attorney | |
| Sheriffs Deed | $77,000 | None Available | |
| Deed | $90,000 | -- | |
| Interfamily Deed Transfer | -- | -- | |
| Deed | $85,400 | -- |
Mortgage History
| Date | Status | Loan Amount | Loan Type |
|---|---|---|---|
| Previous Owner | $80,910 | Purchase Money Mortgage | |
| Previous Owner | $72,000 | New Conventional | |
| Previous Owner | $18,000 | Unknown |
Source: Greater Greenville Association of REALTORS®
MLS Number: 1576198
APN: 0534.38-01-004.00
- 102 Pelham Square Way
- 405 Welsh Poppy Way
- 207 Bell Heather Ln
- 108 Royal Troon Ct
- 18 Abington Hall Ct
- 17 Springhead Way
- 122 Antigua Way
- 124 Antigua Way
- 322 Ascot Ridge Ln
- 334 Ascot Ridge Ln
- 111 Antigua Way
- 407 Sugar Mill Rd
- 105 Sugar Mill Ct
- 309 Hillsdale Dr
- 211 Aldgate Way
- 37 Wild Eve Way
- 301 Deerfield Dr
- 102 Sugar Mill Way
- 422 Palazzo Place
- 414 Palazzo Place
- 100 Mary Rose Ln
- 75 Crestmont Way
- 266 Dr
- 2670 Dry Pocket Rd
- 4001 Pelham Rd
- 200 Old Boiling Springs Rd
- 3715 Pelham Rd
- 150 Oak Ridge Place
- 3500 Pelham Rd
- 1095 Hartness Dr
- 1001 Toscano Ct
- 100 Browning Dr
- 2702 Pelham Rd
- 233 Marshland Ln
- 260 E Greer St
- 420 Kinbrace Ct Unit C1
- 2011 Kinbrace Ct Unit C2
- 531 Abner Creek Rd
- 129 Middleby Way
- 505 Everhope Ave
