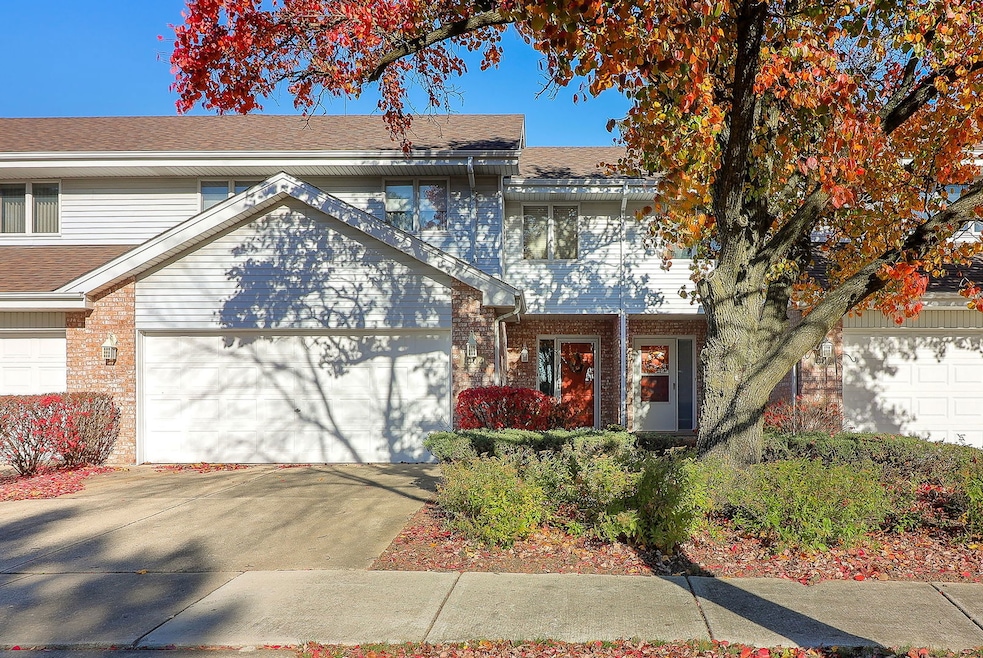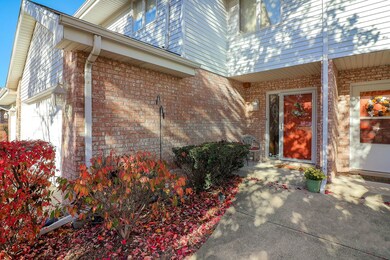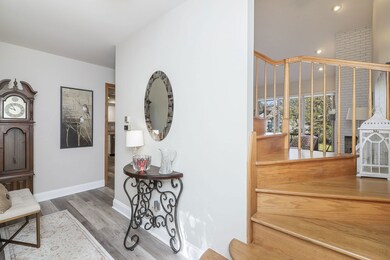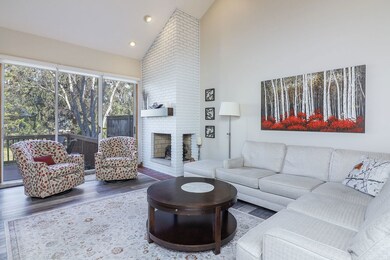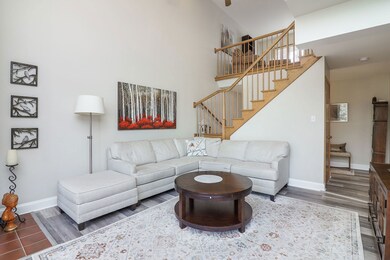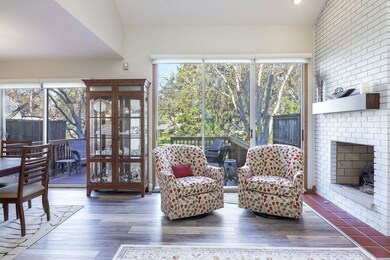
1004 Pinewood Dr Downers Grove, IL 60516
South Downers Grove NeighborhoodHighlights
- Deck
- Recreation Room
- Stainless Steel Appliances
- Kingsley Elementary School Rated A-
- Lower Floor Utility Room
- 2 Car Attached Garage
About This Home
As of March 2025Peacefully set within the coveted Hidden Pines community of Downers Grove, this cheerful 2 bedroom, 2.1 bathroom townhome is prime! Inside you are greeted by a sun-filled haven. Dynamic vaulted ceilings soar over the living area which is anchored by a bold brick fireplace. Expansive glass sliding doors frame subtle views of a sun-kissed deck and lush landscaping. Work culinary magic in the bright kitchen complete with stainless steel appliances, ample cabinetry and granite countertops throughout. Upstairs, two comfortable ensuite bedrooms, including a larger primary retreat with a walk-in closet, await. Additionally, a versatile loft opens to below, while the finished basement is the ultimate recreational hub. Entertain with ease throughout the many usable and functional spaces at this home. Notably, there's also a 1st floor laundry room, an attached 2-car garage, newer roofing, A/C, and water heater. Located just 25 miles from downtown Chicago, Downers Grove has earned its reputation as one of the best places to live. In this vibrant village the mantra of having it all really rings true...exceptional schools, plentiful parks, fine & casual dining, shopping and community centric events. Come see why 1004 Pinewood Drive is a true Downer's Delight!
Townhouse Details
Home Type
- Townhome
Est. Annual Taxes
- $4,933
Year Built
- Built in 1989
Lot Details
- Lot Dimensions are 28x95
HOA Fees
- $230 Monthly HOA Fees
Parking
- 2 Car Attached Garage
- Garage Door Opener
- Driveway
- Parking Included in Price
Interior Spaces
- 1,700 Sq Ft Home
- 2-Story Property
- Ceiling Fan
- Family Room
- Living Room with Fireplace
- Dining Room
- Recreation Room
- Loft
- Lower Floor Utility Room
- Storage Room
Kitchen
- Range
- Microwave
- Dishwasher
- Stainless Steel Appliances
Flooring
- Carpet
- Laminate
Bedrooms and Bathrooms
- 2 Bedrooms
- 2 Potential Bedrooms
- Walk-In Closet
Laundry
- Laundry Room
- Dryer
- Washer
Finished Basement
- Basement Fills Entire Space Under The House
- Sump Pump
Home Security
Outdoor Features
- Deck
- Patio
Utilities
- Forced Air Heating and Cooling System
- Heating System Uses Natural Gas
- Lake Michigan Water
Listing and Financial Details
- Senior Tax Exemptions
- Homeowner Tax Exemptions
Community Details
Overview
- Association fees include insurance, exterior maintenance, lawn care, snow removal
- 4 Units
- Michael Pawlowski Association
- Hidden Pines Subdivision
- Property managed by Hidden Pines Estates Town Home Association
Pet Policy
- Dogs and Cats Allowed
Security
- Carbon Monoxide Detectors
Ownership History
Purchase Details
Home Financials for this Owner
Home Financials are based on the most recent Mortgage that was taken out on this home.Purchase Details
Purchase Details
Home Financials for this Owner
Home Financials are based on the most recent Mortgage that was taken out on this home.Similar Homes in Downers Grove, IL
Home Values in the Area
Average Home Value in this Area
Purchase History
| Date | Type | Sale Price | Title Company |
|---|---|---|---|
| Warranty Deed | $380,000 | Old Republic Title | |
| Deed | -- | None Available | |
| Warranty Deed | -- | First American Title Insuran |
Mortgage History
| Date | Status | Loan Amount | Loan Type |
|---|---|---|---|
| Open | $304,000 | New Conventional | |
| Previous Owner | $212,000 | New Conventional | |
| Previous Owner | $212,000 | New Conventional |
Property History
| Date | Event | Price | Change | Sq Ft Price |
|---|---|---|---|---|
| 03/03/2025 03/03/25 | Sold | $380,000 | +2.0% | $224 / Sq Ft |
| 01/20/2025 01/20/25 | Pending | -- | -- | -- |
| 01/17/2025 01/17/25 | For Sale | $372,500 | -- | $219 / Sq Ft |
Tax History Compared to Growth
Tax History
| Year | Tax Paid | Tax Assessment Tax Assessment Total Assessment is a certain percentage of the fair market value that is determined by local assessors to be the total taxable value of land and additions on the property. | Land | Improvement |
|---|---|---|---|---|
| 2023 | $4,933 | $98,990 | $22,510 | $76,480 |
| 2022 | $5,410 | $97,920 | $22,270 | $75,650 |
| 2021 | $5,062 | $96,810 | $22,020 | $74,790 |
| 2020 | $4,966 | $94,890 | $21,580 | $73,310 |
| 2019 | $4,803 | $91,050 | $20,710 | $70,340 |
| 2018 | $4,685 | $87,970 | $20,010 | $67,960 |
| 2017 | $4,243 | $84,650 | $19,250 | $65,400 |
| 2016 | $4,139 | $80,790 | $18,370 | $62,420 |
| 2015 | $4,264 | $79,180 | $18,000 | $61,180 |
| 2014 | $4,407 | $79,360 | $18,040 | $61,320 |
| 2013 | $4,418 | $80,610 | $18,330 | $62,280 |
Agents Affiliated with this Home
-
S
Seller's Agent in 2025
Sarah Martinath
Compass
-
A
Buyer's Agent in 2025
Alina Grinkevicius
Elite Realty Experts, Inc.
Map
Source: Midwest Real Estate Data (MRED)
MLS Number: 12270424
APN: 09-29-100-079
- 1031 Claremont Dr
- 7129 Matthias Rd
- 7125 Matthias Rd
- 908 Claremont Dr
- 18 Winthrop Ct Unit 6
- 7315 Winthrop Way Unit 6
- 7318 Winthrop Way Unit 4
- 7312 Winthrop Way Unit 11
- 7301 Baybury Rd Unit 111
- 7345 Winthrop Way Unit 1
- 7123 Dunham Rd
- 7127 Dunham Rd
- 6820 Barrett St
- 7516 Main St
- 7413 Stockley Rd
- 1445 71st St
- 460 74th St Unit 102
- 6610 Main St
- 6545 Main St Unit 308
- 6525 Main St Unit 204
