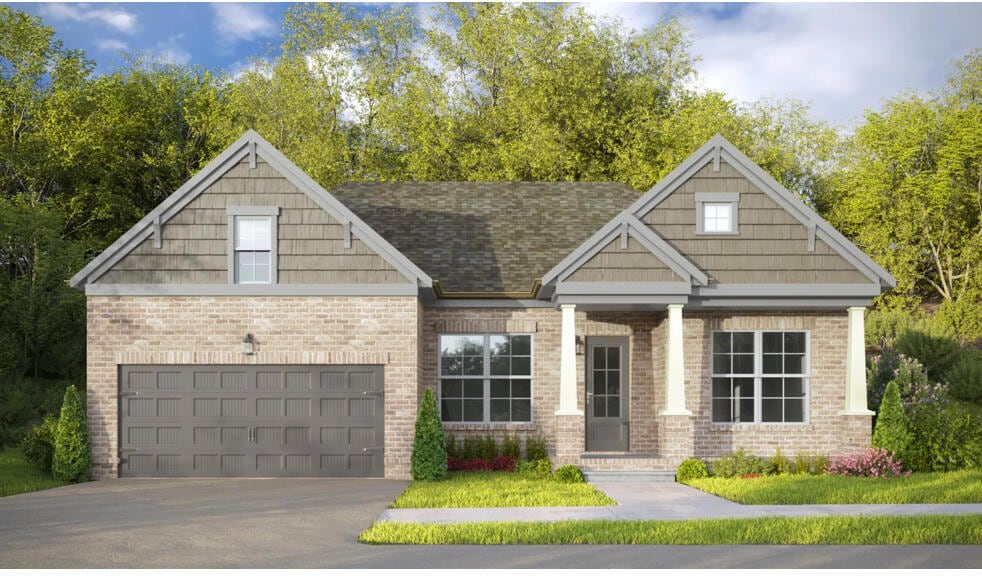NEW CONSTRUCTION
$33K PRICE INCREASE
1004 Pinnacle Way Lawrenceburg, KY 40342
Estimated payment $1,974/month
Total Views
23,804
3
Beds
2
Baths
1,254
Sq Ft
$252
Price per Sq Ft
Highlights
- New Construction
- No HOA
- 2 Car Attached Garage
- Ranch Style House
- Neighborhood Views
- Brick Veneer
About This Home
Majestic Manor, a new home community in Lawrenceburg, Kentucky, offering a fresh take on comfortable living. Majestic Manor provides a welcoming environment in a peaceful setting, with easy access to local amenities, schools, and more. It's the ideal place to call home.
Home Details
Home Type
- Single Family
Year Built
- Built in 2025 | New Construction
Lot Details
- 0.35 Acre Lot
Parking
- 2 Car Attached Garage
- Front Facing Garage
- Garage Door Opener
Home Design
- Ranch Style House
- Brick Veneer
- Slab Foundation
- Dimensional Roof
- Composition Roof
- Vinyl Siding
- Stone
Interior Spaces
- 1,254 Sq Ft Home
- Insulated Windows
- Insulated Doors
- Entrance Foyer
- Living Room
- Neighborhood Views
- Attic Access Panel
- Washer and Electric Dryer Hookup
Kitchen
- Oven
- Cooktop
- Dishwasher
- Disposal
Flooring
- Carpet
- Tile
Bedrooms and Bathrooms
- 3 Bedrooms
- Walk-In Closet
- 2 Full Bathrooms
Schools
- Emma Ward Elementary School
- Anderson Co Middle School
- Anderson Co High School
Utilities
- Cooling Available
- Air Source Heat Pump
- Electric Water Heater
Community Details
- No Home Owners Association
- Majestic Manor Subdivision, Topsail B Floorplan
Map
Create a Home Valuation Report for This Property
The Home Valuation Report is an in-depth analysis detailing your home's value as well as a comparison with similar homes in the area
Home Values in the Area
Average Home Value in this Area
Property History
| Date | Event | Price | List to Sale | Price per Sq Ft |
|---|---|---|---|---|
| 12/05/2025 12/05/25 | Price Changed | $315,474 | +11.5% | $252 / Sq Ft |
| 11/08/2025 11/08/25 | For Sale | $282,900 | -- | $226 / Sq Ft |
Source: ImagineMLS (Bluegrass REALTORS®)
Source: ImagineMLS (Bluegrass REALTORS®)
MLS Number: 25505689
Nearby Homes
- 1051 Pinnacle Way
- 1022 Pinnacle Way
- 1055 Pinnacle Way
- 1059 Pinnacle Way
- 1064 Pinnacle Way
- 1034 Pinnacle Way
- 1008 Pinnacle Way
- 1046 Pinnacle Way
- 1063 Pinnacle Way
- 1018 Pinnacle Way
- 1012 Pinnacle Way
- 1038 Pinnacle Way
- 1026 Pinnacle Way
- 1016 Pinnacle Way
- 1042 Pinnacle Way
- 1030 Pinnacle Way
- 1060 Pinnacle Way
- 1047 Pinnacle Way
- 1050 Pinnacle Way
- 1054 Pinnacle Way
- 1146 Northwood Loop
- 1023 Rueland Dr
- 1522 Fieldstone Dr
- 220 Tupelo Trail
- 434 Harrodswood Rd Unit 1
- 409 Ridgewood Ln Unit 1
- 1335 Louisville Rd
- 1310 Louisville Rd Unit 102
- 6 Hudson Hollow Rd Unit C
- 901 Crosshill Dr
- 855 Louisville Rd
- 720 Woodland Ave Unit 10
- 401 Murray St
- 8000 John Davis Dr
- 313 Capitol Ave
- 265 Democrat Dr
- 2003 River Ridge Rd Unit 1
- 111 W Main St Unit 203
- 301 Copperfield Way Unit 100
- 1208 Fiesta Way

