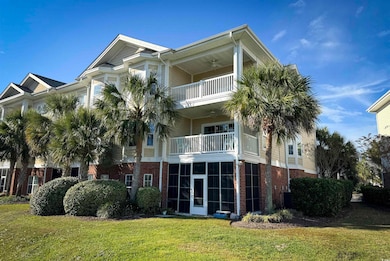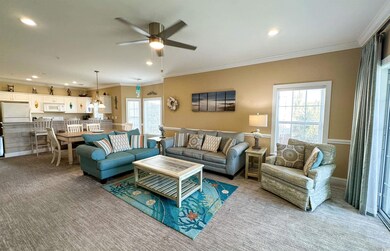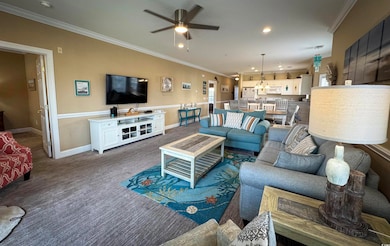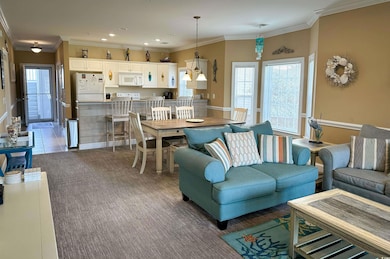1004 Ray Costin Way Unit 206 Murrells Inlet, SC 29576
Estimated payment $2,751/month
Highlights
- Gated Community
- Lake View
- Main Floor Bedroom
- Seaside Elementary Rated A-
- Clubhouse
- Community Indoor Pool
About This Home
A rare find and a true golfer's paradise! This End Unit offers additional windows, filling the space with abundant natural light. Plus, it has never had pets, making it a pristine retreat for those seeking a fresh, meticulously maintained home. This spacious 3-bedroom, 2-bath condominium offers 1,631 heated square feet of beautifully maintained living space on the second floor, conveniently accessible by elevator. Enjoy tranquil views of the driving range and golf course from your private balcony, and take advantage of the community’s resort-style amenities, including an 18-hole executive golf course, lighted par 3 course, indoor and outdoor pools, a state-of-the-art fitness center, clubhouse gathering rooms, pickleball and volleyball courts, plus separately leased private garages (based on availability). Inside, the home features an open floor plan, solid surface countertops, and a split-bedroom layout for privacy. Fully furnished, this home is move-in ready! An additional storage room is also included, steps away from your front door. Located one mile from beach access and close to a variety of dining options and quality attractions, this condo offers the perfect blend of coastal charm and luxury living.
Property Details
Home Type
- Condominium
Year Built
- Built in 2007
Lot Details
- End Unit
- Lawn
HOA Fees
- $679 Monthly HOA Fees
Parking
- 1 to 5 Parking Spaces
Home Design
- Entry on the 2nd floor
- Slab Foundation
- Concrete Siding
- Tile
Interior Spaces
- 1,631 Sq Ft Home
- Furnished
- Ceiling Fan
- Window Treatments
- Insulated Doors
- Entrance Foyer
- Combination Dining and Living Room
- Carpet
- Lake Views
Kitchen
- Breakfast Bar
- Range
- Microwave
- Dishwasher
- Solid Surface Countertops
- Disposal
Bedrooms and Bathrooms
- 3 Bedrooms
- Main Floor Bedroom
- Split Bedroom Floorplan
- Bathroom on Main Level
- 2 Full Bathrooms
Laundry
- Laundry Room
- Washer and Dryer
Home Security
Outdoor Features
- Balcony
Schools
- Seaside Elementary School
- Saint James Middle School
- Saint James High School
Utilities
- Forced Air Heating and Cooling System
- Underground Utilities
- Water Heater
- High Speed Internet
- Phone Available
- Cable TV Available
Community Details
Overview
- Association fees include electric common, water and sewer, trash pickup, elevator service, pool service, landscape/lawn, insurance, manager, security, rec. facilities, legal and accounting, primary antenna/cable TV, common maint/repair, internet access, pest control
- Low-Rise Condominium
- The community has rules related to allowable golf cart usage in the community
Amenities
- Door to Door Trash Pickup
- Clubhouse
Recreation
- Community Indoor Pool
Pet Policy
- Only Owners Allowed Pets
Building Details
- Security
Security
- Gated Community
- Storm Doors
- Fire and Smoke Detector
- Fire Sprinkler System
Map
Home Values in the Area
Average Home Value in this Area
Tax History
| Year | Tax Paid | Tax Assessment Tax Assessment Total Assessment is a certain percentage of the fair market value that is determined by local assessors to be the total taxable value of land and additions on the property. | Land | Improvement |
|---|---|---|---|---|
| 2024 | $2,807 | $20,910 | $0 | $20,910 |
| 2023 | $2,807 | $19,950 | $0 | $19,950 |
| 2021 | $2,415 | $19,950 | $0 | $19,950 |
| 2020 | $2,307 | $19,950 | $0 | $19,950 |
| 2019 | $2,307 | $19,950 | $0 | $19,950 |
| 2018 | $0 | $18,690 | $0 | $18,690 |
| 2017 | $616 | $10,680 | $0 | $10,680 |
| 2016 | -- | $15,540 | $0 | $15,540 |
| 2015 | $1,918 | $15,540 | $0 | $15,540 |
| 2014 | $1,854 | $8,880 | $0 | $8,880 |
Property History
| Date | Event | Price | List to Sale | Price per Sq Ft | Prior Sale |
|---|---|---|---|---|---|
| 11/22/2025 11/22/25 | Price Changed | $349,900 | -4.1% | $215 / Sq Ft | |
| 06/28/2025 06/28/25 | Price Changed | $364,900 | -3.7% | $224 / Sq Ft | |
| 02/08/2025 02/08/25 | For Sale | $379,000 | +99.5% | $232 / Sq Ft | |
| 07/28/2017 07/28/17 | Sold | $190,000 | -4.0% | $119 / Sq Ft | View Prior Sale |
| 06/28/2017 06/28/17 | Pending | -- | -- | -- | |
| 03/20/2017 03/20/17 | For Sale | $198,000 | +10.0% | $124 / Sq Ft | |
| 04/05/2016 04/05/16 | Sold | $180,000 | -10.9% | $116 / Sq Ft | View Prior Sale |
| 02/16/2016 02/16/16 | Pending | -- | -- | -- | |
| 05/18/2015 05/18/15 | For Sale | $202,000 | -- | $130 / Sq Ft |
Purchase History
| Date | Type | Sale Price | Title Company |
|---|---|---|---|
| Warranty Deed | $190,000 | -- | |
| Warranty Deed | $180,000 | -- | |
| Deed | $79,033 | -- | |
| Deed | $228,100 | None Available |
Mortgage History
| Date | Status | Loan Amount | Loan Type |
|---|---|---|---|
| Open | $142,500 | New Conventional | |
| Previous Owner | $174,600 | No Value Available | |
| Previous Owner | $216,650 | Purchase Money Mortgage |
Source: Coastal Carolinas Association of REALTORS®
MLS Number: 2503245
APN: 195-02-08-036
- 1000 Ray Costin Way Unit 107
- 1000 Ray Costin Way Unit 114
- 1106 Louise Costin Ln Unit 1511
- 1106 Louise Costin Ln Unit 1512
- 1001 Ray Costin Way Unit 1605
- 1101 Louise Costin Ln Unit 1307
- 1029 Ray Costin Way Unit 903
- 1020 Ray Costin Way Unit 612
- 482 Meadowlark
- 101 Georges Bay Rd
- 465 Sandpebble
- 505 Sandpebble
- 471 Meadowlark
- 738 Oliver Dr
- 469 Sandpebble
- 1101 Fox Sparrow Dr
- 215 Melody Gardens Dr
- 726 Oliver Dr
- 1412 Winddrift Ct
- TBD Poplar Dr S
- 1501 Flatwood St Unit Masonboro
- 1501 Flatwood St Unit Pamplico
- 1501 Flatwood St Unit Tybee
- 1501 Flatwood St
- 617 13th Ave S
- 617 13th Ave S Unit 121
- 255 Melody Gardens Dr Unit ID1284301P
- 2122 Clearwater Dr
- 417 10th Ave S Unit 417 4
- 347 Seabreeze Dr Unit ID1309840P
- 347 Seabreeze Dr Unit ID1312356P
- 805 6th Ave S Unit C
- 805 6th Ave S Unit D
- 8796 Chandler Dr Unit F
- 2226 Huntingdon Dr Unit D
- 4206 Sweetwater Blvd Unit 4206
- 2265 Huntingdon Dr
- 126 Woodland Dr
- 1217 Ocean Blvd S Unit FL2-ID1308930P
- 1217 Ocean Blvd S Unit FL2-ID1308932P







