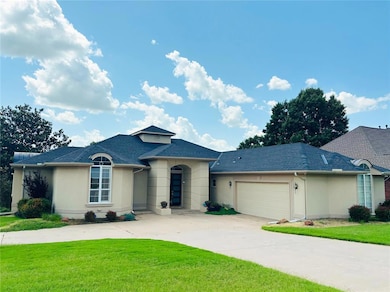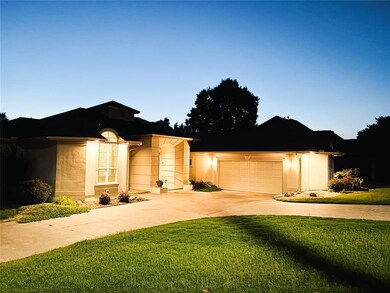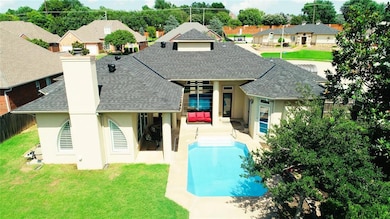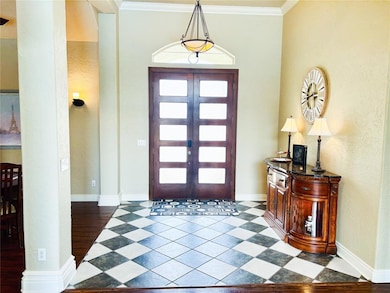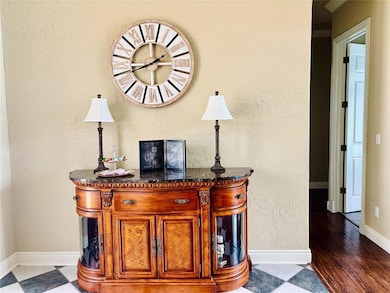
1004 Reginald Dr Norman, OK 73072
West Norman NeighborhoodEstimated payment $2,870/month
Highlights
- Outdoor Pool
- Modern Architecture
- Corner Lot
- Truman Primary School Rated A-
- 2 Fireplaces
- Covered Patio or Porch
About This Home
Back on market at no fault to seller
Welcome to this beautifully designed home located just west of Norman, offering the perfect blend of comfort, style and function. Set on a large corner lot with an in-and-out driveway, with 3-bedrooms and 3-full bathrooms, this property is thoughtfully designed with high ceilings and packed with desirable features.
Inside, you will find a spacious layout that includes a formal living room, a cozy family room with a fireplace, and a bright dining area-all filled with natural light from large windows equipped with built-in blinds for added convenience and privacy.
The stunning kitchen features granite countertops, a large island bar ideal for gatherings, and built-in wine storage-perfect for both everyday living and entertaining.
The luxurious owner's suite is a private oasis with its own gas fireplace, direct access to the backyard pool, a spa-like en-suite bathroom, and an oversized walk-in closet.
Step outside to enjoy your own backyard retreat, complete with a sparkling swimming pools, an outdoor area for family gatherings and well-maintained landscaping equipped with a built-in sprinkler system.
For peace of mind, the home also includes a storm shelter and a security alarm system.
This home truly has it all-space, safety and style-all in a prime location just minutes from shopping, dining and schools. The roof was replaced in 2021, and the siding was freshly painted the same year.
A home like this is a rare find-see it before it's gone!
Home Details
Home Type
- Single Family
Est. Annual Taxes
- $5,431
Year Built
- Built in 1994
Lot Details
- 0.31 Acre Lot
- Cul-De-Sac
- East Facing Home
- Wood Fence
- Corner Lot
HOA Fees
- $38 Monthly HOA Fees
Parking
- 2 Car Attached Garage
- Additional Parking
Home Design
- Modern Architecture
- Mediterranean Architecture
- Slab Foundation
- Composition Roof
- Stucco
Interior Spaces
- 2,441 Sq Ft Home
- 1-Story Property
- Ceiling Fan
- 2 Fireplaces
- Gas Log Fireplace
- Window Treatments
- Inside Utility
- Laundry Room
Kitchen
- Double Oven
- Electric Oven
- Built-In Range
- Dishwasher
- Disposal
Bedrooms and Bathrooms
- 3 Bedrooms
- 3 Full Bathrooms
Home Security
- Home Security System
- Fire and Smoke Detector
Pool
- Outdoor Pool
- Vinyl Pool
Outdoor Features
- Covered Patio or Porch
Schools
- Truman Elementary School
- Whittier Middle School
- Norman North High School
Utilities
- Central Heating and Cooling System
- Cable TV Available
Community Details
- Association fees include maintenance common areas
- Mandatory home owners association
Listing and Financial Details
- Legal Lot and Block 5 / 3
Map
Home Values in the Area
Average Home Value in this Area
Tax History
| Year | Tax Paid | Tax Assessment Tax Assessment Total Assessment is a certain percentage of the fair market value that is determined by local assessors to be the total taxable value of land and additions on the property. | Land | Improvement |
|---|---|---|---|---|
| 2024 | $5,431 | $45,340 | $8,019 | $37,321 |
| 2023 | $5,184 | $43,181 | $8,624 | $34,557 |
| 2022 | $4,737 | $41,124 | $9,600 | $31,524 |
| 2021 | $3,973 | $33,732 | $8,150 | $25,582 |
| 2020 | $3,772 | $32,750 | $9,076 | $23,674 |
| 2019 | $3,721 | $31,796 | $4,260 | $27,536 |
| 2018 | $3,609 | $31,797 | $4,260 | $27,537 |
| 2017 | $3,648 | $31,797 | $0 | $0 |
| 2016 | $3,708 | $31,797 | $4,260 | $27,537 |
| 2015 | $3,554 | $31,426 | $4,210 | $27,216 |
| 2014 | $3,481 | $30,512 | $4,088 | $26,424 |
Property History
| Date | Event | Price | Change | Sq Ft Price |
|---|---|---|---|---|
| 08/30/2025 08/30/25 | Pending | -- | -- | -- |
| 08/16/2025 08/16/25 | For Sale | $440,000 | 0.0% | $180 / Sq Ft |
| 08/01/2025 08/01/25 | Pending | -- | -- | -- |
| 07/09/2025 07/09/25 | For Sale | $440,000 | 0.0% | $180 / Sq Ft |
| 07/01/2025 07/01/25 | Pending | -- | -- | -- |
| 06/23/2025 06/23/25 | For Sale | $440,000 | +26.6% | $180 / Sq Ft |
| 02/12/2021 02/12/21 | Sold | $347,500 | +0.7% | $142 / Sq Ft |
| 12/31/2020 12/31/20 | Pending | -- | -- | -- |
| 12/28/2020 12/28/20 | For Sale | $345,000 | -- | $141 / Sq Ft |
Purchase History
| Date | Type | Sale Price | Title Company |
|---|---|---|---|
| Warranty Deed | $347,500 | Cleveland County Abstract | |
| Warranty Deed | $290,000 | None Available | |
| Warranty Deed | $240,000 | -- |
Mortgage History
| Date | Status | Loan Amount | Loan Type |
|---|---|---|---|
| Open | $218,000 | New Conventional | |
| Previous Owner | $270,000 | New Conventional |
Similar Homes in Norman, OK
Source: MLSOK
MLS Number: 1176940
APN: R0024890
- 1008 Trisha Ln
- 1012 Trisha Ln
- 4713 Windrush Cir
- 4609 Summerfield Ct
- 4705 Cloudcroft
- 625 Greystone Ln
- 4701 Flint Ridge Cir
- 4609 Flint Ridge Dr
- 1402 Broad Acres Dr
- 4506 Alexander Ct
- 4211 Blue Sage Rd
- 911 Thistlewood Dr
- 4929 Baker St
- 508 Laws Dr
- 405 Flint Ridge Ct
- 1005 Bentbrook Place
- 4208 Briarcrest Dr
- 4511 Polo Ridge Cir
- 4100 Coventry Ln
- 4402 Oxford Way

