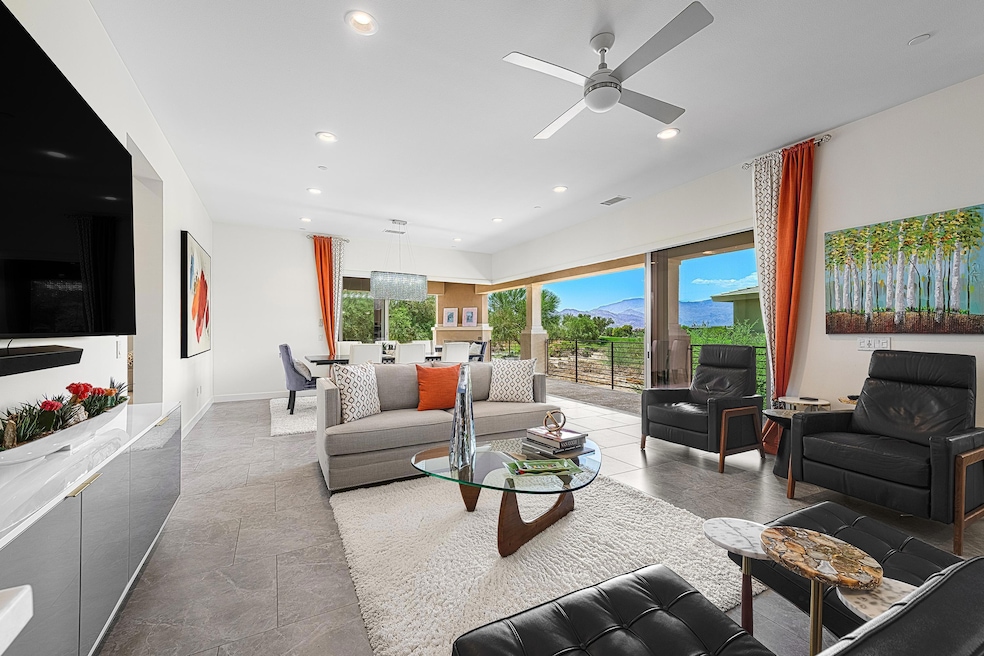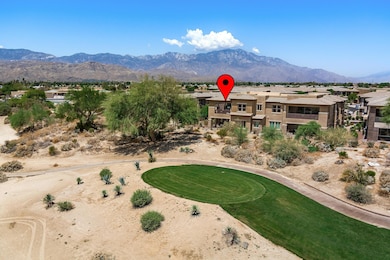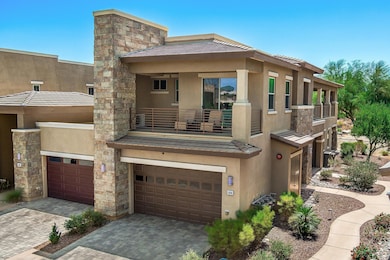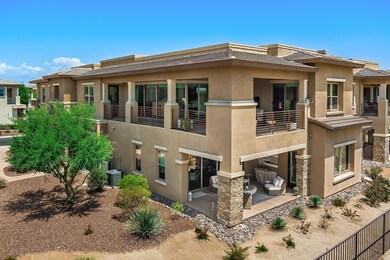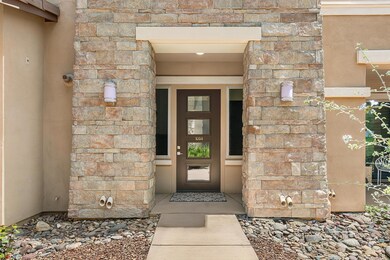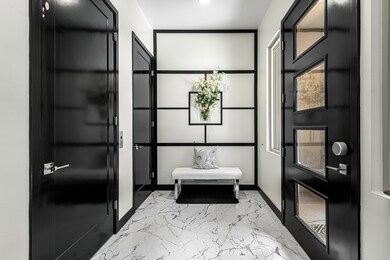1004 Retreat Cir Palm Desert, CA 92260
Desert Willow NeighborhoodEstimated payment $7,912/month
Highlights
- Golf Course Community
- Fitness Center
- Heated In Ground Pool
- James Earl Carter Elementary School Rated A-
- Unit is on the top floor
- Gourmet Kitchen
About This Home
A Desert Sanctuary with Unrivaled Views! Welcome to Plan 4 (Enclave) a true architectural masterpiece nestled in the prestigious Retreat at Desert Willow. This luxurious 3-bedroom, 3-bath residence offers breathtaking, panoramic views of the Desert Willow Golf Course and the Santa Rosa Mountains, creating an exquisite backdrop for everyday living. Step into a world of modern elegance via your private elevator, transporting you to the expansive main living quarters adorned with designer finishes and exceptional upgrades throughout. At the heart of the home, a chef-inspired kitchen awaits -- a showcase of sophistication with marble countertops, custom modern cabinetry, a striking designer backsplash, walk-in pantry with built-in cabinetry, and a grand center island perfect for hosting and entertaining. The great room blends comfort and style with a built-in media cabinet, a spacious dining area, and corner pocket sliding doors that seamlessly open to a wrap-around balcony with a fireplace -- an ideal setting to soak in the stunning desert sunrise, sunsets and sweeping vistas. The primary suite is a serene retreat featuring direct balcony access and awe-inspiring views. Indulge in the spa-inspired bathroom with a custom walk-in shower, freestanding soaking tub, and an impressive walk-in closet complete with built-ins. Your guests will feel pampered in the private guest suite, which includes a dedicated balcony, built-in coffee bar, wine fridge, and an elegantly appointed ensuite bath with a custom shower and walk-in closet. A third bedroom and additional full bath provide ample space and privacy. Two-car garage equipped with climate control and a dedicated 240V outlet--perfectly suited for electric vehicle charging and comfort year-round. The Retreat amenities include: resort pool, spa, lap pool, spacious clubhouse with billiard table, ping-pong table, card tables, and a relaxing living room area with television, fitness center, and firepits. As a resident of The Retreat, you'll enjoy exclusive access and privileges (use of driving ranges and golfing discounts) to the renowned Desert Willow Golf Resort, all within a private, gated community that offers an unmatched blend of leisure, luxury, and lifestyle. The Retreat at Desert Willow isn't just a home -- it's a way of life.
Property Details
Home Type
- Condominium
Est. Annual Taxes
- $11,517
Year Built
- Built in 2018
Lot Details
- End Unit
- Southeast Facing Home
- Landscaped
- Premium Lot
- Sprinkler System
HOA Fees
- $642 Monthly HOA Fees
Property Views
- Panoramic
- Golf Course
- Mountain
Home Design
- Contemporary Architecture
- Flat Roof Shape
- Slab Foundation
- Stucco Exterior
Interior Spaces
- 2,664 Sq Ft Home
- 1-Story Property
- Furnished
- Bar
- High Ceiling
- Ceiling Fan
- Recessed Lighting
- Gas Log Fireplace
- Double Pane Windows
- Shutters
- Blinds
- Sliding Doors
- Great Room
- Dining Area
- Storage
- Closed Circuit Camera
Kitchen
- Gourmet Kitchen
- Updated Kitchen
- Walk-In Pantry
- Electric Oven
- Gas Cooktop
- Range Hood
- Recirculated Exhaust Fan
- Microwave
- Dishwasher
- Kitchen Island
- Marble Countertops
- Disposal
Flooring
- Carpet
- Marble
- Ceramic Tile
Bedrooms and Bathrooms
- 3 Bedrooms
- Walk-In Closet
- Remodeled Bathroom
- Double Vanity
Laundry
- Laundry Room
- Dryer
- Washer
Parking
- 2 Car Direct Access Garage
- Garage Door Opener
- Automatic Gate
- Guest Parking
Eco-Friendly Details
- Green Features
Pool
- Heated In Ground Pool
- Heated Spa
- In Ground Spa
- Gunite Pool
- Fence Around Pool
Outdoor Features
- Living Room Balcony
- Fireplace in Patio
- Outdoor Fireplace
- Wrap Around Porch
Location
- Unit is on the top floor
- Ground Level
Schools
- Carter Elementary School
- Colonel Mitchell Middle School
- Palm Desert High School
Utilities
- Forced Air Heating and Cooling System
- Air Source Heat Pump
- Property is located within a water district
- Tankless Water Heater
- Gas Water Heater
- Water Softener
- Cable TV Available
Listing and Financial Details
- Assessor Parcel Number 620471054
Community Details
Overview
- Association fees include building & grounds, water, maintenance paid, insurance, cable TV, clubhouse
- 112 Units
- Built by Family Development
- The Retreat At Desert Willow Subdivision, Enclave Floorplan
- On-Site Maintenance
Amenities
- Community Fire Pit
- Community Barbecue Grill
- Clubhouse
- Billiard Room
- Recreation Room
Recreation
- Golf Course Community
- Fitness Center
- Community Pool
- Community Spa
Pet Policy
- Pet Restriction
Security
- Gated Community
- Fire and Smoke Detector
- Fire Sprinkler System
Map
Home Values in the Area
Average Home Value in this Area
Tax History
| Year | Tax Paid | Tax Assessment Tax Assessment Total Assessment is a certain percentage of the fair market value that is determined by local assessors to be the total taxable value of land and additions on the property. | Land | Improvement |
|---|---|---|---|---|
| 2025 | $11,517 | $912,489 | $139,437 | $773,052 |
| 2023 | $11,234 | $877,058 | $134,023 | $743,035 |
| 2022 | $10,951 | $859,862 | $131,396 | $728,466 |
| 2021 | $10,690 | $843,003 | $128,820 | $714,183 |
| 2020 | $10,197 | $834,360 | $127,500 | $706,860 |
| 2019 | $9,997 | $818,000 | $125,000 | $693,000 |
| 2018 | $1,482 | $109,518 | $48,518 | $61,000 |
Property History
| Date | Event | Price | Change | Sq Ft Price |
|---|---|---|---|---|
| 05/22/2025 05/22/25 | For Sale | $1,195,000 | +44.8% | $449 / Sq Ft |
| 07/25/2018 07/25/18 | Sold | $825,025 | +0.9% | $318 / Sq Ft |
| 07/24/2018 07/24/18 | For Sale | $818,025 | -- | $315 / Sq Ft |
Purchase History
| Date | Type | Sale Price | Title Company |
|---|---|---|---|
| Interfamily Deed Transfer | -- | None Available | |
| Grant Deed | $818,500 | Orange Coast Title Co | |
| Grant Deed | -- | Orange Coast Title Co |
Source: California Desert Association of REALTORS®
MLS Number: 219131296
APN: 620-471-054
- 803 Retreat Cir
- 1701 Retreat Cir
- 74158 Pele Place
- 74091 Daisy Ln
- 39260 Desert Greens Dr E
- 74088 Daisy Ln
- 74082 Daisy Ln
- 73855 Line Canyon Ln
- 38430 Desert Greens Dr E
- 39705 Manzanita Dr
- 39551 Hidden Water Place
- 39231 Hidden Water Place
- 38582 Chaparrosa Way
- 74107 Kokopelli Cir
- 36 Merill Dr
- 39246 Manzanita Dr
- 73671 Half Way Dr
- 73710 Oak Flats Dr
- 38785 Bautista Canyon Way
- 73726 Desert Greens Dr N
- 2602 Retreat Cir
- 502 Retreat Cir
- 302 Retreat Cir
- 74130 Pele Place
- 29 Covington Dr
- 37760 Driscoll St
- 74053 Chinook Cir
- 74079 Kingston Ct W
- 37600 College Dr
- 8 Las Cruces Ln
- 73401 Palm Greens Pkwy
- 651 Vista Lago Cir N
- 403 Cypress Point Dr
- 688 Vista Lago Cir N
- 40445 Portola Ave
- 786 Montana Vista Dr
- 699 Vista Lago Cir N
- 73284 Haystack Mountain Dr
- 781 Montana Vista Dr
- 25 Avenida Andra
