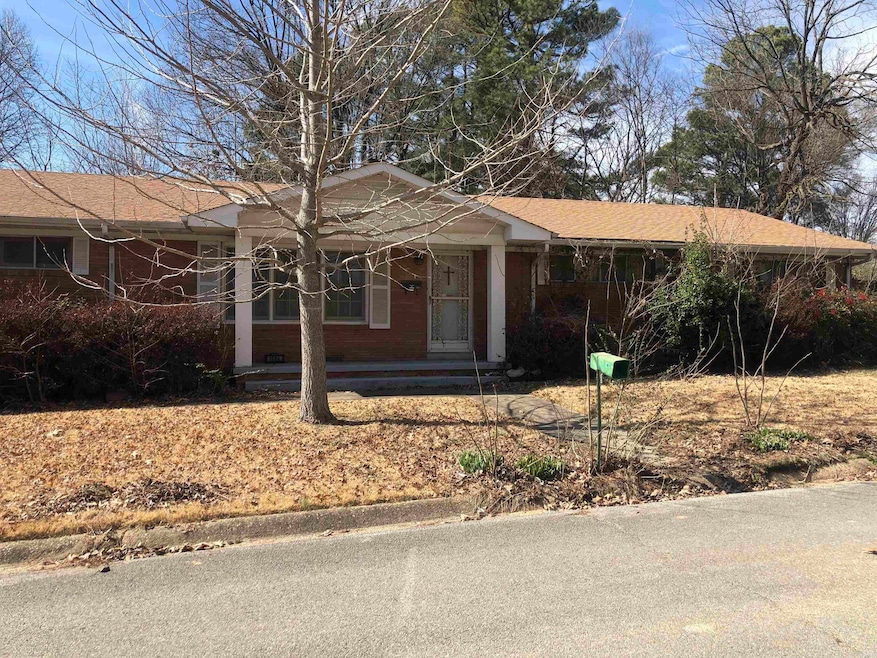
1004 Ridgetop Dr Paragould, AR 72450
Estimated payment $1,215/month
Highlights
- Ranch Style House
- Separate Formal Living Room
- Screened Porch
- Wood Flooring
- Bonus Room
- Formal Dining Room
About This Home
This home is a great investment for the right person. The 3 bed 2 1/2 bath home is located in a charming neighborhood just of Mueller on a dead end street... Located centrally in Paragould to the hospital, restaurants, churches, schools and a quick access to Hwy 49 to Jonesboro, this places offers lots of potential to someone with a great vision. If your looking to find a place and call it your forever home this could be the one. Call today and schedule a showing of this home. Home will be sold AS-IS. Pictures added after house items have been moved out and cleaned. See Agent Remarks.
Home Details
Home Type
- Single Family
Est. Annual Taxes
- $809
Year Built
- Built in 1960
Lot Details
- 152 Sq Ft Lot
- Level Lot
Parking
- 2 Car Garage
Home Design
- Ranch Style House
- Brick Exterior Construction
- Architectural Shingle Roof
Interior Spaces
- 2,001 Sq Ft Home
- Built-in Bookshelves
- Paneling
- Ceiling Fan
- Wood Burning Fireplace
- Window Treatments
- Family Room
- Separate Formal Living Room
- Formal Dining Room
- Bonus Room
- Screened Porch
- Crawl Space
Kitchen
- Gas Range
- Dishwasher
- Formica Countertops
- Disposal
Flooring
- Wood
- Carpet
- Vinyl
Bedrooms and Bathrooms
- 3 Bedrooms
- Walk-in Shower
Laundry
- Laundry Room
- Washer Hookup
Home Security
- Home Security System
- Fire and Smoke Detector
Outdoor Features
- Patio
Schools
- Paragould Elementary And Middle School
- Paragould High School
Utilities
- Central Heating and Cooling System
- Space Heater
Map
Home Values in the Area
Average Home Value in this Area
Tax History
| Year | Tax Paid | Tax Assessment Tax Assessment Total Assessment is a certain percentage of the fair market value that is determined by local assessors to be the total taxable value of land and additions on the property. | Land | Improvement |
|---|---|---|---|---|
| 2024 | $809 | $40,640 | $5,000 | $35,640 |
| 2023 | $809 | $31,630 | $5,000 | $26,630 |
| 2022 | $434 | $31,630 | $5,000 | $26,630 |
| 2021 | $434 | $31,630 | $5,000 | $26,630 |
| 2020 | $809 | $24,230 | $3,600 | $20,630 |
| 2019 | $434 | $24,230 | $3,600 | $20,630 |
| 2018 | $459 | $24,230 | $3,600 | $20,630 |
| 2017 | $785 | $24,230 | $3,600 | $20,630 |
| 2016 | $435 | $24,230 | $3,600 | $20,630 |
| 2015 | $402 | $20,480 | $3,600 | $16,880 |
| 2014 | $757 | $20,480 | $3,600 | $16,880 |
Property History
| Date | Event | Price | Change | Sq Ft Price |
|---|---|---|---|---|
| 07/23/2025 07/23/25 | For Sale | $209,750 | 0.0% | $105 / Sq Ft |
| 07/19/2025 07/19/25 | Pending | -- | -- | -- |
| 07/06/2025 07/06/25 | Off Market | $209,750 | -- | -- |
| 02/26/2025 02/26/25 | For Sale | $209,750 | -- | $105 / Sq Ft |
Purchase History
| Date | Type | Sale Price | Title Company |
|---|---|---|---|
| Warranty Deed | -- | -- | |
| Warranty Deed | -- | -- |
Similar Homes in Paragould, AR
Source: Cooperative Arkansas REALTORS® MLS
MLS Number: 25007386
APN: 1580-00011-000
