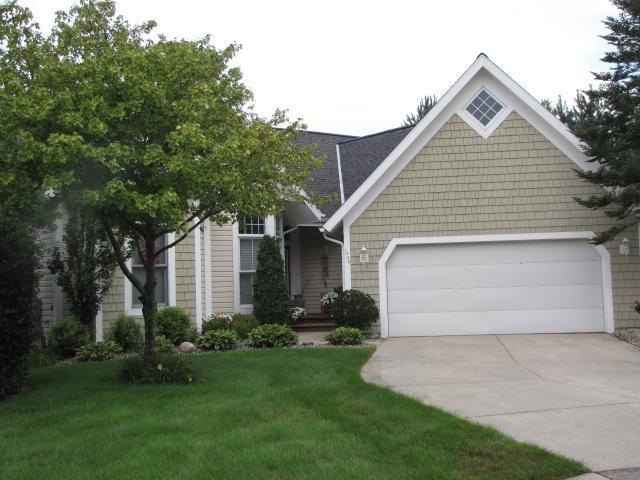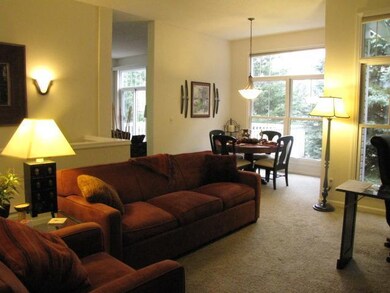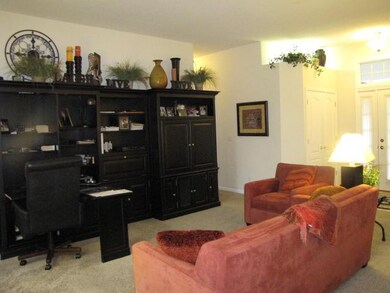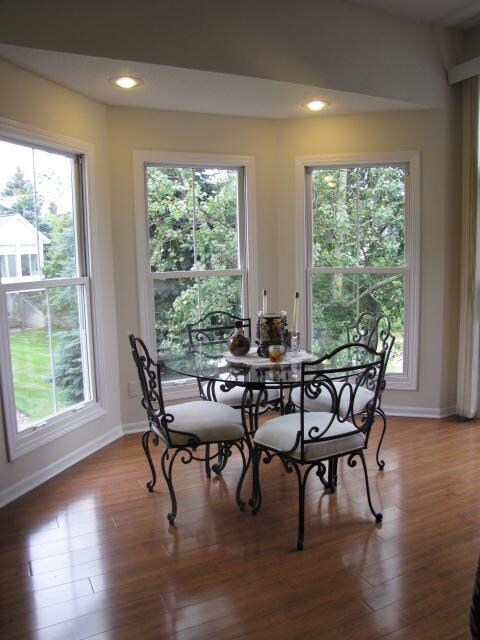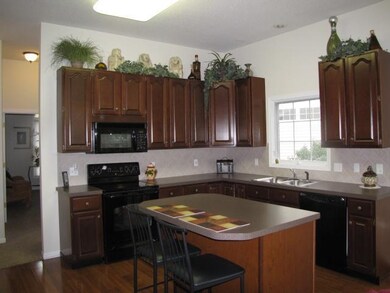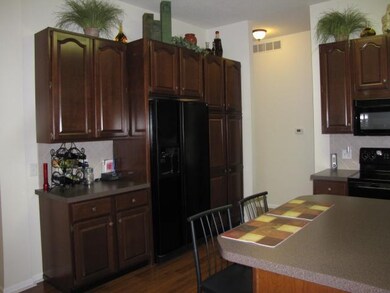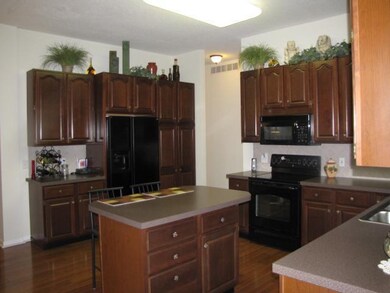
1004 Rippling Way Unit 28 Holland, MI 49424
Highlights
- In Ground Pool
- Recreation Room
- Cul-De-Sac
- Waukazoo Elementary School Rated A-
- Wood Flooring
- Attached Garage
About This Home
As of October 2024First impressions are important and this condo makes a great one! With over 2500 sq. ft., 4 bedrooms and 3 full baths, this Bar Harbor design in Bay Meadow Cottages is GORGEOUS! Fall in love with the bright, open design, the floor to ceiling windows in the living room and transom windows throughout allowing natural light to envelope the home. Spacious yet with a cozy sitting area w/ fireplace, the kitchen was designed with entertaining in mind: wood floors, center island, eating area for morning coffee, slider to private deck overlooking woods and pond w/ fountain. Luxurious master suite w/ two closets and spa-like bath boasting dual vanities, soaking tub and tiled walk-in shower. Main floor also hosts two bedrooms (one used as office), mudroom w/ laundry and another full bath. Huge
Last Agent to Sell the Property
Keller Williams Lakeshore License #6501286443 Listed on: 08/10/2012

Last Buyer's Agent
Wendy Holstege
Keller Williams Realty GH
Property Details
Home Type
- Condominium
Est. Annual Taxes
- $4,558
Year Built
- Built in 1993
HOA Fees
- $275 Monthly HOA Fees
Home Design
- Composition Roof
- Vinyl Siding
Interior Spaces
- 2,570 Sq Ft Home
- Gas Log Fireplace
- Living Room
- Dining Area
- Recreation Room
- Walk-Out Basement
Kitchen
- Oven
- Range
- Microwave
- Dishwasher
- Disposal
Flooring
- Wood
- Ceramic Tile
Bedrooms and Bathrooms
- 4 Bedrooms
- 3 Full Bathrooms
Parking
- Attached Garage
- Garage Door Opener
Utilities
- Humidifier
- Cable TV Available
Additional Features
- In Ground Pool
- Cul-De-Sac
Community Details
- Association fees include trash, snow removal, lawn/yard care
Ownership History
Purchase Details
Home Financials for this Owner
Home Financials are based on the most recent Mortgage that was taken out on this home.Purchase Details
Home Financials for this Owner
Home Financials are based on the most recent Mortgage that was taken out on this home.Purchase Details
Home Financials for this Owner
Home Financials are based on the most recent Mortgage that was taken out on this home.Purchase Details
Home Financials for this Owner
Home Financials are based on the most recent Mortgage that was taken out on this home.Similar Homes in Holland, MI
Home Values in the Area
Average Home Value in this Area
Purchase History
| Date | Type | Sale Price | Title Company |
|---|---|---|---|
| Warranty Deed | $695,000 | Chicago Title | |
| Warranty Deed | $275,000 | None Available | |
| Warranty Deed | -- | Lighthouse Title Inc | |
| Warranty Deed | $259,000 | -- |
Mortgage History
| Date | Status | Loan Amount | Loan Type |
|---|---|---|---|
| Previous Owner | $304,000 | Balloon | |
| Previous Owner | $291,600 | Unknown | |
| Previous Owner | $60,530 | Stand Alone Second | |
| Previous Owner | $49,000 | Credit Line Revolving | |
| Previous Owner | $207,500 | Unknown |
Property History
| Date | Event | Price | Change | Sq Ft Price |
|---|---|---|---|---|
| 10/02/2024 10/02/24 | For Sale | $695,000 | 0.0% | $269 / Sq Ft |
| 10/01/2024 10/01/24 | Sold | $695,000 | +152.7% | $269 / Sq Ft |
| 09/06/2024 09/06/24 | Pending | -- | -- | -- |
| 03/18/2013 03/18/13 | Sold | $275,000 | -14.0% | $107 / Sq Ft |
| 01/31/2013 01/31/13 | Pending | -- | -- | -- |
| 08/10/2012 08/10/12 | For Sale | $319,900 | -- | $124 / Sq Ft |
Tax History Compared to Growth
Tax History
| Year | Tax Paid | Tax Assessment Tax Assessment Total Assessment is a certain percentage of the fair market value that is determined by local assessors to be the total taxable value of land and additions on the property. | Land | Improvement |
|---|---|---|---|---|
| 2025 | $4,558 | $244,600 | $0 | $0 |
| 2024 | $3,608 | $244,600 | $0 | $0 |
| 2023 | $3,481 | $216,700 | $0 | $0 |
| 2022 | $4,147 | $188,300 | $0 | $0 |
| 2021 | $4,036 | $175,900 | $0 | $0 |
| 2020 | $3,943 | $173,900 | $0 | $0 |
| 2019 | $3,899 | $153,800 | $0 | $0 |
| 2018 | $3,629 | $139,600 | $0 | $0 |
| 2017 | $3,569 | $139,600 | $0 | $0 |
| 2016 | $3,549 | $145,100 | $0 | $0 |
| 2015 | -- | $132,400 | $0 | $0 |
| 2014 | -- | $119,900 | $0 | $0 |
Agents Affiliated with this Home
-

Seller's Agent in 2024
Wendy Holstege
Keller Williams Lakeshore
(616) 738-3652
48 in this area
185 Total Sales
-

Buyer's Agent in 2024
Donald Ter Horst
West Edge Real Estate
(616) 836-7130
2 in this area
9 Total Sales
-

Seller's Agent in 2013
Loraine Griffin
Keller Williams Lakeshore
(616) 340-1957
11 in this area
63 Total Sales
Map
Source: Southwestern Michigan Association of REALTORS®
MLS Number: 12044294
APN: 70-15-24-180-028
- 274 Willow Creek Ct Unit 2
- 4061 Tributary Dr
- 172 Bay Meadows Dr
- 150 Bay Circle Dr
- 933 Meadow Ridge Dr
- 921 Meadow Ridge Dr
- 1269 Bentwood Ct
- 41 Bay Meadows Dr
- 382 Timberlake Dr E Unit 124
- 2604 William Ave
- 2680 Frances Ave
- 46 Counts Cove Ct
- 2415 Nuttall Ct Unit 28
- 15528 James St
- 695 Sun Chase Dr Unit 30
- 14298 Carol St
- 945 N Baywood Dr
- 517 W Lakewood Blvd
- 14612 Woodpine Dr
- 1019 S Baywood Dr
