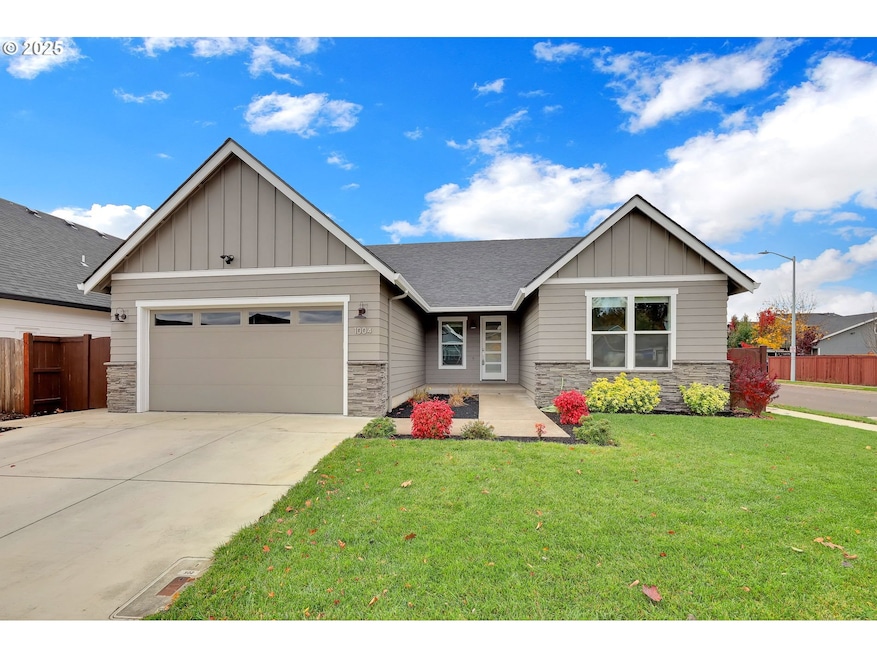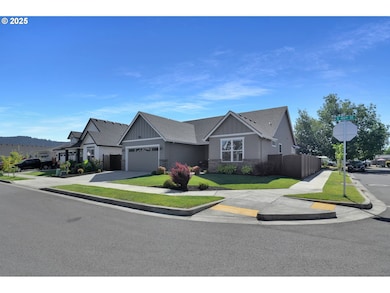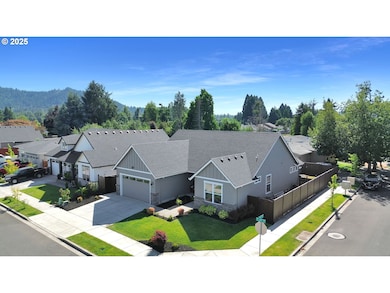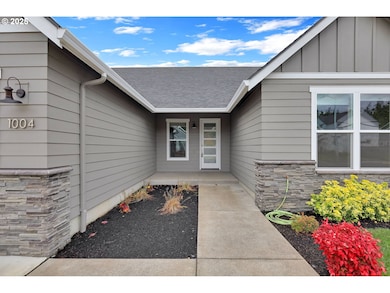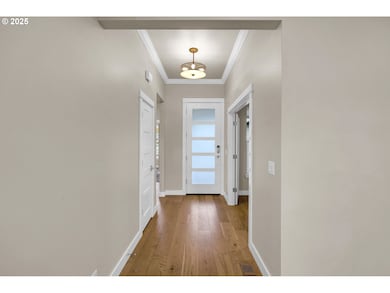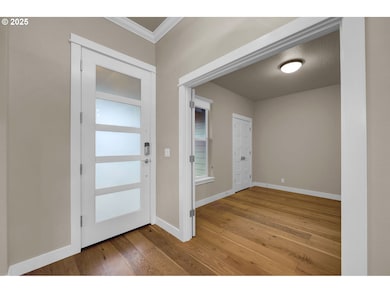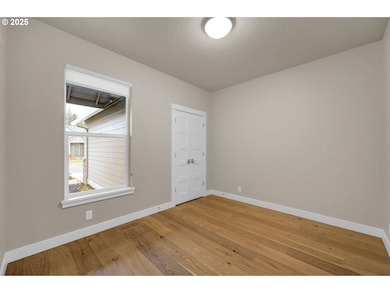1004 S 46th St Springfield, OR 97478
East Springfield NeighborhoodEstimated payment $3,317/month
Highlights
- Custom Home
- Wood Flooring
- High Ceiling
- View of Trees or Woods
- Corner Lot
- Granite Countertops
About This Home
TRUE 4-BEDROOM Home — Move-In Ready for the Holidays!This spacious and well-maintained 4-bedroom home built by Bruce Weichert Custom Homes is now vacant and ready for immediate occupancy, offering the perfect opportunity for buyers needing extra space for family, guests, a home office, or hobbies.Enjoy brand-new carpet installed in November 2025, complemented by the home’s original real wood floors and tile that highlight the craftsmanship of this 2021-built home. The bright, open-concept layout features a generous living room with warm wood flooring and a cozy dining area that flows easily into the kitchen. The kitchen includes stainless steel appliances, a gas range, and the stainless refrigerator, gas dryer, and washer—all included for a truly move-in-ready experience.The primary suite features a private full bath and a walk-in closet. Outside, the backyard has been refreshed with new grass and an extended privacy fence, creating a versatile and comfortable outdoor space perfect for entertaining, gardening, or simply relaxing.Additional features include a solid concrete-perimeter foundation, a clean and accessible crawl space, and an ideal layout for both comfort and long-term functionality. Conveniently located near Willamalane parks, Clearwater Park along the McKenzie River, schools, shopping, and freeway access, this home provides peaceful neighborhood living with quick access to city amenities. Vacant and easy to show!
Home Details
Home Type
- Single Family
Est. Annual Taxes
- $5,202
Year Built
- Built in 2021
Lot Details
- 6,969 Sq Ft Lot
- Fenced
- Corner Lot
- Level Lot
- Sprinkler System
- Landscaped with Trees
- Private Yard
Parking
- 2 Car Attached Garage
- Oversized Parking
- Garage on Main Level
- Garage Door Opener
- Driveway
- Off-Street Parking
Property Views
- Woods
- Mountain
Home Design
- Custom Home
- Stem Wall Foundation
- Composition Roof
- Cement Siding
- Stone Siding
Interior Spaces
- 1,800 Sq Ft Home
- 1-Story Property
- High Ceiling
- Gas Fireplace
- Natural Light
- Double Pane Windows
- Vinyl Clad Windows
- Family Room
- Living Room
- Dining Room
- First Floor Utility Room
- Crawl Space
- Security Lights
Kitchen
- Free-Standing Gas Range
- Range Hood
- Microwave
- Plumbed For Ice Maker
- Dishwasher
- Stainless Steel Appliances
- Kitchen Island
- Granite Countertops
- Quartz Countertops
- Disposal
Flooring
- Wood
- Wall to Wall Carpet
- Tile
Bedrooms and Bathrooms
- 4 Bedrooms
- 2 Full Bathrooms
- Walk-in Shower
Laundry
- Laundry Room
- Washer and Dryer
Accessible Home Design
- Accessible Full Bathroom
- Accessible Hallway
- Accessibility Features
- Level Entry For Accessibility
- Accessible Entrance
- Minimal Steps
Outdoor Features
- Covered Patio or Porch
Schools
- Mt Vernon Elementary School
- Agnes Stewart Middle School
- Thurston High School
Utilities
- Cooling Available
- Forced Air Heating System
- Heating System Uses Gas
- Heat Pump System
- Gas Water Heater
Community Details
- No Home Owners Association
Listing and Financial Details
- Assessor Parcel Number 1908965
Map
Home Values in the Area
Average Home Value in this Area
Tax History
| Year | Tax Paid | Tax Assessment Tax Assessment Total Assessment is a certain percentage of the fair market value that is determined by local assessors to be the total taxable value of land and additions on the property. | Land | Improvement |
|---|---|---|---|---|
| 2025 | $5,202 | $283,665 | -- | -- |
| 2024 | $5,117 | $275,403 | -- | -- |
| 2023 | $5,117 | $267,382 | -- | -- |
| 2022 | $4,740 | $259,595 | $0 | $0 |
| 2021 | $1,182 | $64,028 | $0 | $0 |
| 2020 | $131 | $7,113 | $0 | $0 |
Property History
| Date | Event | Price | List to Sale | Price per Sq Ft | Prior Sale |
|---|---|---|---|---|---|
| 01/19/2026 01/19/26 | Pending | -- | -- | -- | |
| 01/10/2026 01/10/26 | Price Changed | $559,900 | -2.6% | $311 / Sq Ft | |
| 11/10/2025 11/10/25 | Price Changed | $575,000 | -0.9% | $319 / Sq Ft | |
| 10/30/2025 10/30/25 | For Sale | $580,000 | +8.4% | $322 / Sq Ft | |
| 12/10/2021 12/10/21 | Sold | $534,900 | 0.0% | $297 / Sq Ft | View Prior Sale |
| 09/20/2021 09/20/21 | Pending | -- | -- | -- | |
| 09/17/2021 09/17/21 | For Sale | $534,900 | -- | $297 / Sq Ft |
Purchase History
| Date | Type | Sale Price | Title Company |
|---|---|---|---|
| Warranty Deed | $559,900 | Cascade Title | |
| Warranty Deed | $550,000 | Cascade Title Co |
Mortgage History
| Date | Status | Loan Amount | Loan Type |
|---|---|---|---|
| Open | $59,900 | New Conventional | |
| Previous Owner | $467,500 | New Conventional |
Source: Regional Multiple Listing Service (RMLS)
MLS Number: 111829893
APN: 1908965
- 934 S 46th St
- 766 S 47th Place
- 4685 Glacier Meadows Loop
- 875 S 43rd St
- 4733 Union Terrace
- 4908 Holly St
- 4635 Daisy St
- 4942 Holly St
- 4324 Forsythia St
- 4853 Elderberry Loop
- 4973 Forsythia St
- 4131 Forsythia St
- 0 Filbert Ln
- 5161 Holly St
- 5207 Holly St
- 5123 Holly St
- 5221 Holly St
- 5137 Holly St
- 5213 Holly St
- 5204 Holly St
Ask me questions while you tour the home.
