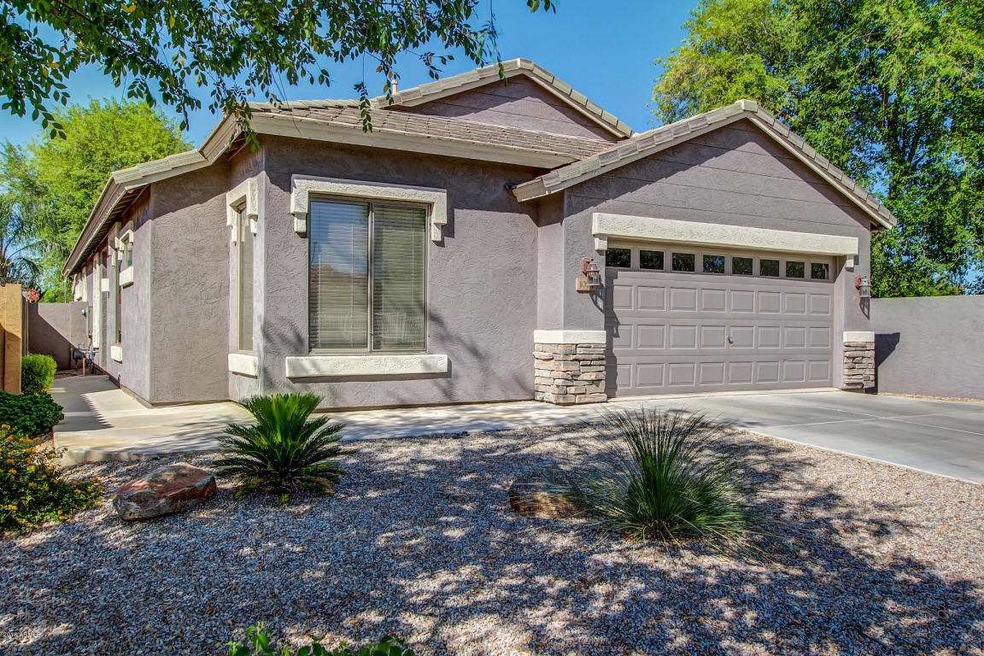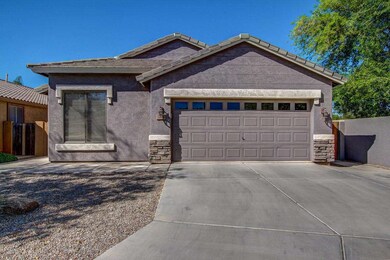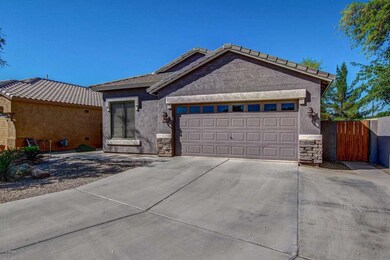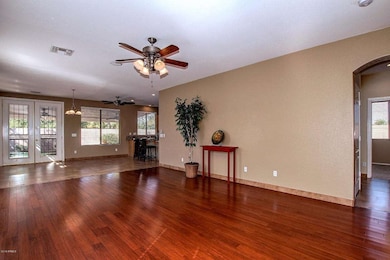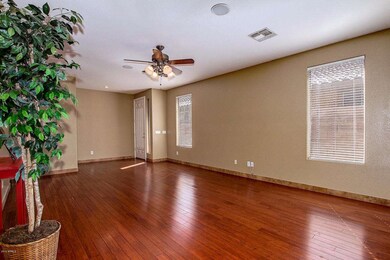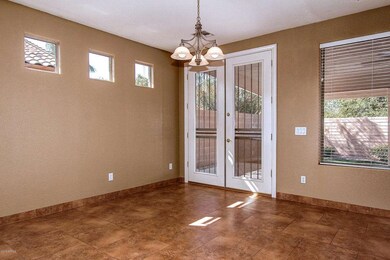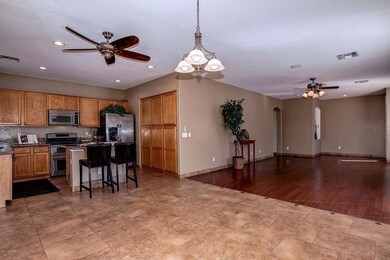
1004 S Hazel Ct Gilbert, AZ 85296
East Gilbert NeighborhoodHighlights
- Wood Flooring
- Granite Countertops
- Cul-De-Sac
- Mesquite Elementary School Rated A-
- Covered Patio or Porch
- Double Pane Windows
About This Home
As of August 2016Beautiful one of a kind home on a quite cul-de-sac. Large 18'' porcelain tile, bamboo flooring in the great room, kitchen was extended in 2011 to provide for additional space in the gorgeous kitchen with island seating, granite counters and high end stainless steel appliances. New carpet in master bedroom and den, 3rd bedroom wood floor. This home has 3 bedrooms, an office and a bonus/game room perfect for kids play area or additional TV. The floor plan is very versatile with split bedrooms and 3 bathrooms. Security screens on front door as well as the French doors leading to extended patio. Easy care front yard and artificial grass in the back. **Move in ready** with fresh paint and clean as a whistle. You won't be disappointed.. go see this outstanding home soon, it won't last long
Last Agent to Sell the Property
Homelight Realty and Management License #BR523664000 Listed on: 05/31/2016
Home Details
Home Type
- Single Family
Est. Annual Taxes
- $1,639
Year Built
- Built in 2001
Lot Details
- 6,082 Sq Ft Lot
- Cul-De-Sac
- Block Wall Fence
- Artificial Turf
- Sprinklers on Timer
HOA Fees
- $44 Monthly HOA Fees
Parking
- 2 Car Garage
- Garage Door Opener
Home Design
- Wood Frame Construction
- Tile Roof
- Stucco
Interior Spaces
- 1,989 Sq Ft Home
- 1-Story Property
- Ceiling height of 9 feet or more
- Double Pane Windows
- Solar Screens
- Security System Owned
Kitchen
- Gas Cooktop
- Built-In Microwave
- Kitchen Island
- Granite Countertops
Flooring
- Wood
- Carpet
- Tile
Bedrooms and Bathrooms
- 3 Bedrooms
- Remodeled Bathroom
- Primary Bathroom is a Full Bathroom
- 3 Bathrooms
- Dual Vanity Sinks in Primary Bathroom
- Bathtub With Separate Shower Stall
Schools
- Mesquite Elementary School
- South Valley Jr. High Middle School
- Campo Verde High School
Utilities
- Refrigerated Cooling System
- Heating System Uses Natural Gas
- Water Filtration System
- Water Softener
- High Speed Internet
- Cable TV Available
Additional Features
- No Interior Steps
- Covered Patio or Porch
Listing and Financial Details
- Tax Lot 217
- Assessor Parcel Number 309-25-217
Community Details
Overview
- Association fees include ground maintenance
- Heywood Realty/Inv Association, Phone Number (480) 820-1519
- Built by Shea
- Neely Commons Subdivision
Recreation
- Community Playground
Ownership History
Purchase Details
Home Financials for this Owner
Home Financials are based on the most recent Mortgage that was taken out on this home.Purchase Details
Home Financials for this Owner
Home Financials are based on the most recent Mortgage that was taken out on this home.Purchase Details
Home Financials for this Owner
Home Financials are based on the most recent Mortgage that was taken out on this home.Purchase Details
Home Financials for this Owner
Home Financials are based on the most recent Mortgage that was taken out on this home.Purchase Details
Home Financials for this Owner
Home Financials are based on the most recent Mortgage that was taken out on this home.Purchase Details
Home Financials for this Owner
Home Financials are based on the most recent Mortgage that was taken out on this home.Similar Home in Gilbert, AZ
Home Values in the Area
Average Home Value in this Area
Purchase History
| Date | Type | Sale Price | Title Company |
|---|---|---|---|
| Warranty Deed | $282,600 | Title365 Agency | |
| Cash Sale Deed | $235,000 | Dhi Title Agency | |
| Interfamily Deed Transfer | -- | None Available | |
| Warranty Deed | -- | Security Title Agency | |
| Interfamily Deed Transfer | -- | None Available | |
| Warranty Deed | $160,278 | First American Title | |
| Warranty Deed | -- | First American Title |
Mortgage History
| Date | Status | Loan Amount | Loan Type |
|---|---|---|---|
| Open | $249,700 | New Conventional | |
| Closed | $268,470 | New Conventional | |
| Previous Owner | $177,800 | New Conventional | |
| Previous Owner | $185,000 | New Conventional | |
| Previous Owner | $25,000 | Unknown | |
| Previous Owner | $148,000 | Fannie Mae Freddie Mac | |
| Previous Owner | $128,200 | New Conventional | |
| Closed | $10,100 | No Value Available |
Property History
| Date | Event | Price | Change | Sq Ft Price |
|---|---|---|---|---|
| 08/08/2016 08/08/16 | Sold | $282,600 | -0.8% | $142 / Sq Ft |
| 06/20/2016 06/20/16 | Pending | -- | -- | -- |
| 05/31/2016 05/31/16 | For Sale | $285,000 | +21.3% | $143 / Sq Ft |
| 05/22/2013 05/22/13 | Sold | $235,000 | -2.0% | $118 / Sq Ft |
| 04/11/2013 04/11/13 | Pending | -- | -- | -- |
| 04/06/2013 04/06/13 | For Sale | $239,900 | -- | $121 / Sq Ft |
Tax History Compared to Growth
Tax History
| Year | Tax Paid | Tax Assessment Tax Assessment Total Assessment is a certain percentage of the fair market value that is determined by local assessors to be the total taxable value of land and additions on the property. | Land | Improvement |
|---|---|---|---|---|
| 2025 | $1,647 | $22,576 | -- | -- |
| 2024 | $1,681 | $21,501 | -- | -- |
| 2023 | $1,681 | $36,920 | $7,380 | $29,540 |
| 2022 | $1,628 | $28,580 | $5,710 | $22,870 |
| 2021 | $1,720 | $27,210 | $5,440 | $21,770 |
| 2020 | $1,691 | $25,370 | $5,070 | $20,300 |
| 2019 | $1,555 | $23,020 | $4,600 | $18,420 |
| 2018 | $1,511 | $21,430 | $4,280 | $17,150 |
| 2017 | $1,459 | $19,820 | $3,960 | $15,860 |
| 2016 | $1,797 | $19,330 | $3,860 | $15,470 |
| 2015 | $1,639 | $17,970 | $3,590 | $14,380 |
Agents Affiliated with this Home
-
Gloria Handley

Seller's Agent in 2016
Gloria Handley
Homelight Realty and Management
(480) 216-9229
5 Total Sales
-
Elizabeth Muehlhausen

Buyer's Agent in 2016
Elizabeth Muehlhausen
Compass
(480) 788-2766
1 in this area
83 Total Sales
-
P
Seller's Agent in 2013
Phillip Barr
DeLex Realty
-
David Sobeck

Buyer's Agent in 2013
David Sobeck
West USA Realty
(602) 770-1956
11 Total Sales
Map
Source: Arizona Regional Multiple Listing Service (ARMLS)
MLS Number: 5450713
APN: 309-25-217
- 742 E Kyle Dr
- 1101 S Hazel St
- 963 S Colonial Dr
- 871 E Sherri Dr
- 689 E Stottler Dr
- 981 E Stottler Ct
- 1187 S Hazel St
- 652 E Devon Dr
- 752 E Sheffield Ave
- 616 E Sheffield Ave
- 664 E Windsor Dr
- 1102 E Jasper Dr
- 1144 E Nunneley Rd
- 690 E Warner Rd Unit 152-153
- 515 E Sherri Dr
- 1405 S Honeysuckle Cir
- 1174 S Nielson St
- 881 E Appaloosa Rd
- 756 E Appaloosa Rd
- 1037 E Baylor Ln Unit II
