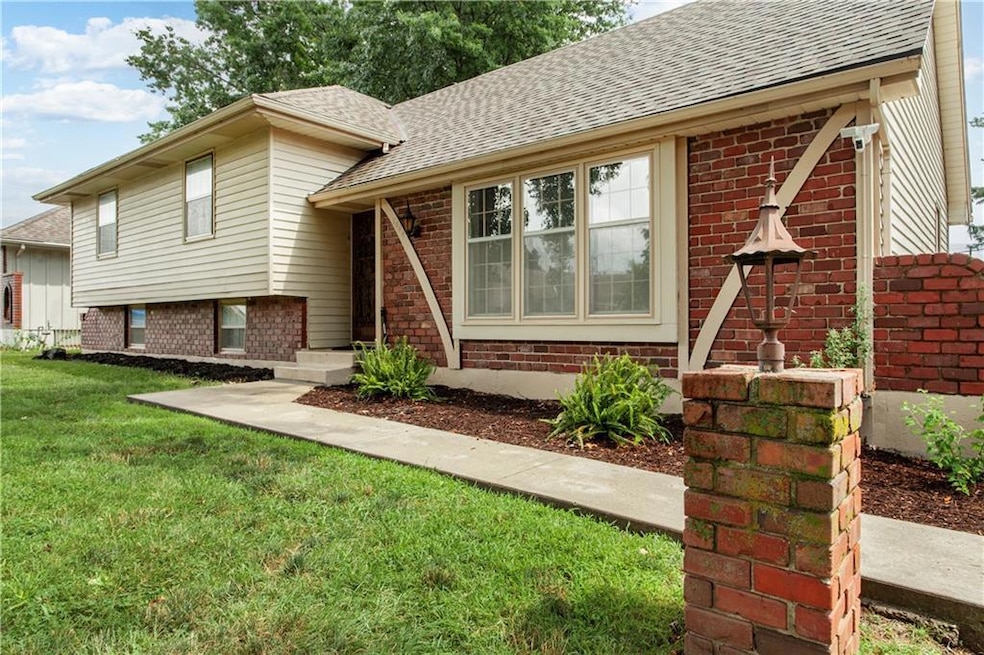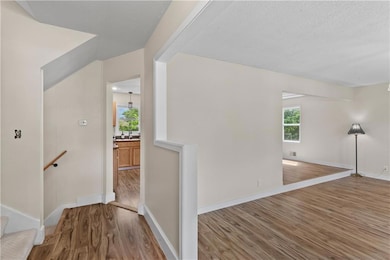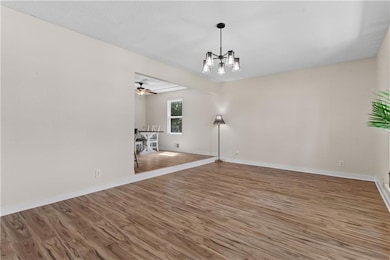1004 SW Twilight Ln Blue Springs, MO 64015
Estimated payment $2,143/month
Highlights
- Traditional Architecture
- No HOA
- Living Room
- Franklin Smith Elementary School Rated A
- 2 Car Attached Garage
- Laundry Room
About This Home
Discover your next home in Blue Springs, Missouri with an updated and move-in-ready property near local lakes, parks, scenic trails, and favorite coffee shops. Tucked within a peaceful neighborhood, this home offers the perfect blend of comfort, convenience, and connection to nature. Step inside to find fresh interior paint, brand new flooring, and a spacious open layout filled with natural light. The kitchen includes a water filtration system and plenty of space for cooking and entertaining. The adjoining dining area is ideal for morning breakfast or relaxed evening meals.
Upstairs, enjoy four generous bedrooms, including a serene primary suite with a full bath. The finished basement adds flexible living space with a cozy fireplace, wet bar, and half bath—perfect for movie nights, hobbies, or guests. A large laundry room offers extra storage and convenience. Outside, unwind in your private backyard, perfect for barbecues, evenings by the firepit, or quiet relaxation. Located just minutes from Blue Springs Lake, Fleming Park, local trails, and shopping, with easy access to highways and area schools, this home truly checks every box. If you’ve been searching for homes for sale in Blue Springs this one deserves a closer look. Lovingly maintained and move-in ready, it’s prepared to welcome its next chapter.
Listing Agent
ReeceNichols - Lees Summit Brokerage Phone: 816-520-9321 License #WP729795 Listed on: 07/08/2025

Home Details
Home Type
- Single Family
Est. Annual Taxes
- $4,903
Year Built
- Built in 1967
Lot Details
- 9,859 Sq Ft Lot
- Paved or Partially Paved Lot
Parking
- 2 Car Attached Garage
- Inside Entrance
- Rear-Facing Garage
Home Design
- Traditional Architecture
- Split Level Home
- Composition Roof
- Metal Siding
Interior Spaces
- Family Room
- Living Room
- Dining Room
- Laundry Room
Flooring
- Carpet
- Tile
Bedrooms and Bathrooms
- 4 Bedrooms
Finished Basement
- Garage Access
- Fireplace in Basement
- Laundry in Basement
Schools
- Franklin Smith Elementary School
- Blue Springs South High School
Utilities
- Central Air
- Heating System Uses Natural Gas
Community Details
- No Home Owners Association
- Plaza Estates Subdivision
Listing and Financial Details
- Assessor Parcel Number 42-110-16-11-00-0-00-000
- $0 special tax assessment
Map
Home Values in the Area
Average Home Value in this Area
Tax History
| Year | Tax Paid | Tax Assessment Tax Assessment Total Assessment is a certain percentage of the fair market value that is determined by local assessors to be the total taxable value of land and additions on the property. | Land | Improvement |
|---|---|---|---|---|
| 2025 | $4,903 | $47,993 | $7,344 | $40,649 |
| 2024 | $4,903 | $60,101 | $7,138 | $52,963 |
| 2023 | $4,809 | $60,101 | $7,100 | $53,001 |
| 2022 | $3,286 | $36,290 | $4,264 | $32,026 |
| 2021 | $3,283 | $36,290 | $4,264 | $32,026 |
| 2020 | $2,936 | $33,012 | $4,264 | $28,748 |
| 2019 | $2,838 | $33,012 | $4,264 | $28,748 |
| 2018 | $2,566 | $28,731 | $3,711 | $25,020 |
| 2017 | $2,566 | $28,731 | $3,711 | $25,020 |
| 2016 | $2,361 | $26,505 | $3,382 | $23,123 |
| 2014 | $2,157 | $24,133 | $3,385 | $20,748 |
Property History
| Date | Event | Price | List to Sale | Price per Sq Ft | Prior Sale |
|---|---|---|---|---|---|
| 07/14/2025 07/14/25 | For Sale | $329,000 | +74.1% | $101 / Sq Ft | |
| 09/26/2019 09/26/19 | Sold | -- | -- | -- | View Prior Sale |
| 08/30/2019 08/30/19 | Pending | -- | -- | -- | |
| 08/25/2019 08/25/19 | Price Changed | $189,000 | -3.1% | $72 / Sq Ft | |
| 06/14/2019 06/14/19 | Price Changed | $195,000 | -2.5% | $74 / Sq Ft | |
| 05/28/2019 05/28/19 | Price Changed | $200,000 | -2.4% | $76 / Sq Ft | |
| 05/15/2019 05/15/19 | Price Changed | $205,000 | 0.0% | $78 / Sq Ft | |
| 05/15/2019 05/15/19 | For Sale | $205,000 | +1.0% | $78 / Sq Ft | |
| 05/09/2019 05/09/19 | Off Market | -- | -- | -- | |
| 04/21/2019 04/21/19 | Pending | -- | -- | -- | |
| 04/12/2019 04/12/19 | For Sale | $203,000 | -- | $77 / Sq Ft |
Purchase History
| Date | Type | Sale Price | Title Company |
|---|---|---|---|
| Warranty Deed | -- | Alliance Title | |
| Warranty Deed | -- | Secured Ttl Of Ks City Lees | |
| Trustee Deed | -- | First United Title Agency Ll | |
| Warranty Deed | -- | Integrity Land Title |
Mortgage History
| Date | Status | Loan Amount | Loan Type |
|---|---|---|---|
| Open | $232,800 | New Conventional | |
| Previous Owner | $164,957 | FHA |
Source: Heartland MLS
MLS Number: 2562367
APN: 42-110-16-11-00-0-00-000
- 1201 SW Hopi St
- 1331 SW Horizon Dr
- 1104 SW Mic-O-say Dr
- 1805 SW 14th St
- 1804 SW Cherokee Strip
- 1008 SW 17th St
- 4805 SW 6th St
- 4809 SW 6th St
- 2115 S 7 Hwy
- 1604 SW 18th Street Ct
- 1901 SW Gladstone Dr
- 2201 SW 14th St
- 1103 SW Stonecreek Dr
- 1604 SW 21st St
- 2505 SW Richwood Cir
- 2603 SW Shadow Creek Ct
- 2106 SW Still Meadows Ln
- 1820 SW Keystone Dr
- 1305 S Ward Pkwy
- 1628 SE 1st Street Terrace
- 901 SW Clark Rd
- 1008 SW Pinto Ln
- 915 SW Hampton Ct
- 1200 S Mo-7 Hwy
- 409 SW Westminister Rd
- 404 SW Keystone Ct
- 1820 SW 6th St
- 1301 SW 20 St
- 1333 SW 21st St
- 702 SW 15th St
- 101 SW Victor Dr
- 309 SW Richwood Ln
- 109 SE Rockwood St
- 326 SW 6th St Unit 326
- 305 SE Westminister Rd
- 156 SW 8th St
- 900 SE Tequesta Ln
- 2808 SE 2nd St
- 708 SE Shamrock Ln
- 414 SW Moreland School Rd






