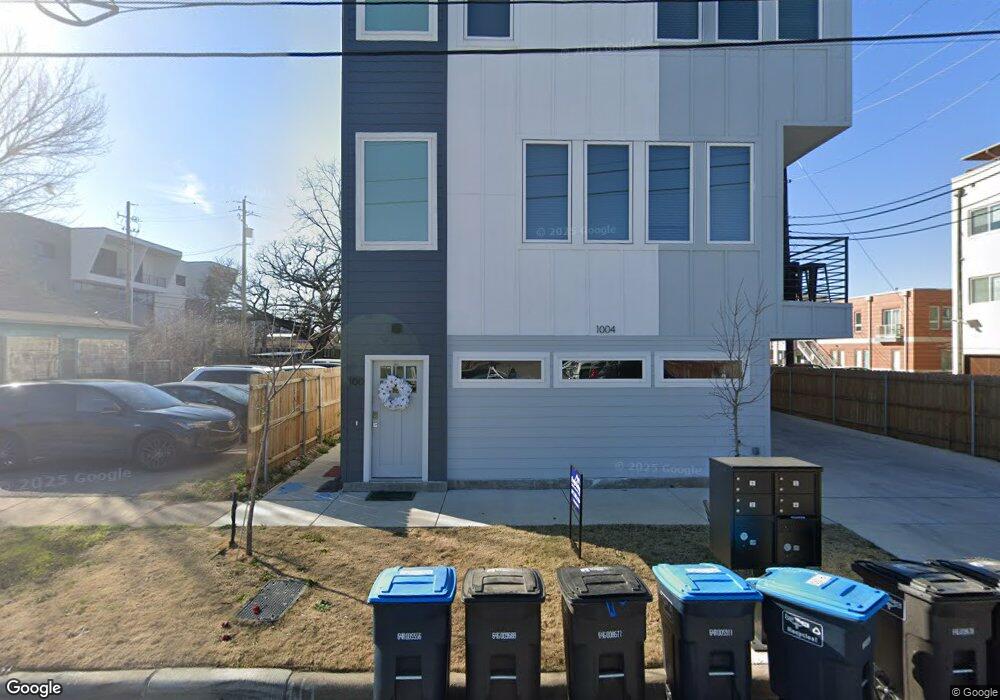1004 Travis Ave Unit 4 Fort Worth, TX 76104
Southside NeighborhoodEstimated Value: $1,663,000 - $1,826,000
4
Beds
7
Baths
5,365
Sq Ft
$325/Sq Ft
Est. Value
About This Home
This home is located at 1004 Travis Ave Unit 4, Fort Worth, TX 76104 and is currently estimated at $1,744,500, approximately $325 per square foot. 1004 Travis Ave Unit 4 is a home located in Tarrant County with nearby schools including De Zavala Elementary School, Daggett Middle School, and Paschal High School.
Ownership History
Date
Name
Owned For
Owner Type
Purchase Details
Closed on
Oct 7, 2025
Sold by
Gsri Vijayam Investments Llc
Bought by
Clark Abdul-Ghaffaar
Current Estimated Value
Home Financials for this Owner
Home Financials are based on the most recent Mortgage that was taken out on this home.
Original Mortgage
$1,201,250
Outstanding Balance
$1,201,250
Interest Rate
6.56%
Mortgage Type
New Conventional
Estimated Equity
$543,250
Purchase Details
Closed on
May 5, 2023
Sold by
Golden Star Rock Investments Llc
Bought by
Gsri Vijayam Investments Llc
Home Financials for this Owner
Home Financials are based on the most recent Mortgage that was taken out on this home.
Original Mortgage
$915,000
Interest Rate
6.42%
Mortgage Type
Construction
Purchase Details
Closed on
Mar 10, 2021
Sold by
Golden Chase Llc
Bought by
Golden Star Rock Investments Llc
Purchase Details
Closed on
Oct 31, 2019
Sold by
Mendez Frank and Mendez Jorge C
Bought by
Golden Chase Llc
Purchase Details
Closed on
Apr 21, 2014
Sold by
Martinez Apolonio and Martinez Graciela
Bought by
Mendez Frank and Grande Jorge C
Purchase Details
Closed on
Jun 1, 2001
Sold by
Stuntebeck Gerald R
Bought by
Sitmatrs Investments Corp
Home Financials for this Owner
Home Financials are based on the most recent Mortgage that was taken out on this home.
Original Mortgage
$46,000
Interest Rate
7.08%
Purchase Details
Closed on
Sep 15, 1999
Sold by
Mendez Frank
Bought by
Martinez Apolonio
Home Financials for this Owner
Home Financials are based on the most recent Mortgage that was taken out on this home.
Original Mortgage
$28,500
Interest Rate
8.18%
Mortgage Type
Seller Take Back
Create a Home Valuation Report for This Property
The Home Valuation Report is an in-depth analysis detailing your home's value as well as a comparison with similar homes in the area
Home Values in the Area
Average Home Value in this Area
Purchase History
| Date | Buyer | Sale Price | Title Company |
|---|---|---|---|
| Clark Abdul-Ghaffaar | -- | None Listed On Document | |
| Gsri Vijayam Investments Llc | -- | Providence Title Company | |
| Golden Star Rock Investments Llc | -- | Mcknight Title | |
| Golden Chase Llc | -- | None Available | |
| Mendez Frank | -- | None Available | |
| Sitmatrs Investments Corp | -- | Safeco Land Title | |
| Martinez Apolonio | -- | -- |
Source: Public Records
Mortgage History
| Date | Status | Borrower | Loan Amount |
|---|---|---|---|
| Open | Clark Abdul-Ghaffaar | $1,201,250 | |
| Previous Owner | Gsri Vijayam Investments Llc | $915,000 | |
| Previous Owner | Sitmatrs Investments Corp | $46,000 | |
| Previous Owner | Martinez Apolonio | $28,500 |
Source: Public Records
Tax History Compared to Growth
Tax History
| Year | Tax Paid | Tax Assessment Tax Assessment Total Assessment is a certain percentage of the fair market value that is determined by local assessors to be the total taxable value of land and additions on the property. | Land | Improvement |
|---|---|---|---|---|
| 2025 | $9,436 | $752,000 | $124,200 | $627,800 |
| 2024 | $9,436 | $420,530 | $36,225 | $384,305 |
| 2023 | $2,576 | $113,850 | $113,850 | $0 |
| 2022 | $1,950 | $75,000 | $75,000 | $0 |
| 2021 | $2,057 | $75,000 | $75,000 | $0 |
| 2020 | $1,985 | $75,000 | $75,000 | $0 |
| 2019 | $2,063 | $75,000 | $75,000 | $0 |
| 2018 | $1,375 | $50,000 | $50,000 | $0 |
| 2017 | $1,417 | $50,000 | $50,000 | $0 |
| 2016 | $1,417 | $50,000 | $50,000 | $0 |
| 2015 | $1,360 | $27,000 | $27,000 | $0 |
| 2014 | $1,360 | $47,900 | $27,000 | $20,900 |
Source: Public Records
Map
Nearby Homes
- 1417 S Jennings Ave
- 1140 S Adams St
- 1118 Galveston Ave Unit 5
- 801 W Morphy St
- 1327 S Jennings Ave
- 457 Crawford St
- 1606 College Ave
- 829 W Daggett Ave Unit H
- 1425 S Lake St
- 315 E Cannon St
- 6 Chase Ct
- 1715 College Ave
- 120 Saint Louis Ave Unit 203
- 1709 Saint Louis Ave
- 1723 Saint Louis Ave Unit 101
- 1723 Saint Louis Ave Unit 109
- 600 E Dashwood St
- 1719 May St
- 1703 Saint Louis Ave
- 1701 Saint Louis Ave
- 1004 Travis Ave
- 1004 Travis Ave Unit 1-4
- 1004 Travis Ave Unit 100
- 1004 Travis Ave
- 1004 Travis Ave Unit 104
- 1004 Travis Ave Unit 108
- 1004 Travis Ave Unit 112
- 1008 Travis Ave
- 1012 Travis Ave
- 1003 Lipscomb St
- 1011 Lipscomb St
- 928 Travis Ave Unit 204
- 928 Travis Ave Unit 407
- 928 Travis Ave Unit 206
- 928 Travis Ave
- 928 Travis Ave Unit 303
- 928 Travis Ave Unit 208
- 928 Travis Ave Unit 203
- 928 Travis Ave Unit 309
- 928 Travis Ave Unit 308
