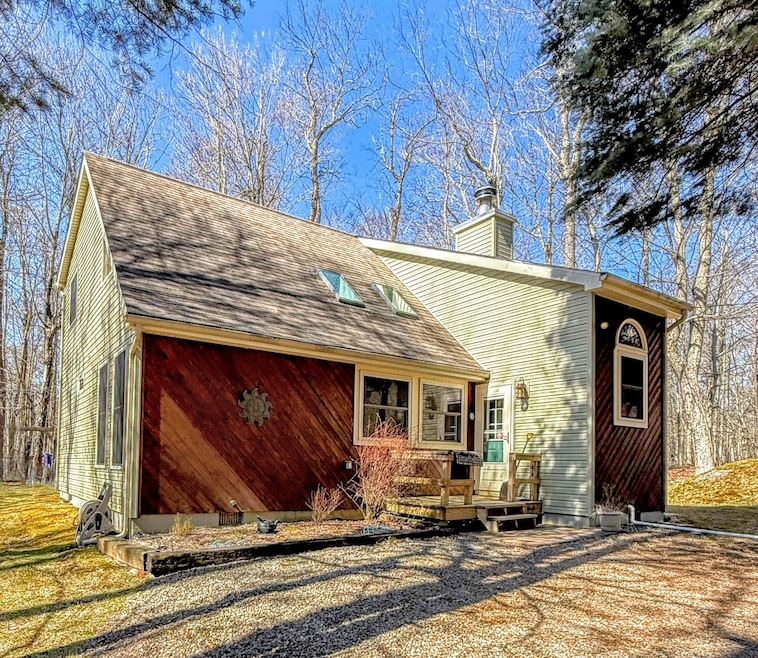
1004 Trout Ln Gouldsboro, PA 18424
Highlights
- Private Pool
- Open Floorplan
- Deck
- Gated Community
- Clubhouse
- Contemporary Architecture
About This Home
As of August 2025Relaxing - Peaceful - Private describes this location, a Pocono Mountain Retreat is just waiting to welcome it's new owners. A beautiful salt box style country home tucked away at the end of a cul-de-sac . Total privacy is what you have since the property backs up to over 1,200 acres of state game lands. Walk to the end of your driveway and you can see Crystal Lake at the end of the road here in Pocono Springs Estates.
This property includes an additional lot as well, totaling a .77 acre parcel. Perfect location for outdoor adventures ! Step inside the front door and there sits a wonderful fireplace for the total woodsy cabin feel. Offering 3 Bedrooms / 2 full baths, (3rd bedroom is currently being used as a TV-sitting room. An open and airy main living area which opens out to a huge deck! For the person who enjoys a soaking tub, look at the master bath, definitely gives you the feeling of a SPA Retreat. Lofty vibes with lots of light flowing into the home from all the windows & skylights. Take a peek @ 1004 Trout Ln, you don't want to let this one get away ! :-)
Last Agent to Sell the Property
Cobblestone Real Estate, LLC License #RS272043 Listed on: 04/17/2025
Home Details
Home Type
- Single Family
Est. Annual Taxes
- $2,647
Year Built
- Built in 1989
Lot Details
- 0.66 Acre Lot
- Property fronts a private road
- Adjoins Game Land
- Cul-De-Sac
- Private Streets
- Flag Lot
- Wooded Lot
- 26-0-0012-0027 Lot# 37 .29ac
HOA Fees
- $133 Monthly HOA Fees
Home Design
- Contemporary Architecture
- Country Style Home
- Shingle Roof
- Wood Siding
- Vinyl Siding
Interior Spaces
- 1,477 Sq Ft Home
- 2-Story Property
- Open Floorplan
- Woodwork
- Cathedral Ceiling
- Ceiling Fan
- Wood Burning Fireplace
- Brick Fireplace
- Vinyl Clad Windows
- Window Screens
- Sliding Doors
- Great Room with Fireplace
- Living Room with Fireplace
- Dining Room
- Crawl Space
Kitchen
- Breakfast Bar
- Electric Oven
- Electric Range
- Microwave
- Dishwasher
- Kitchen Island
Flooring
- Carpet
- Tile
Bedrooms and Bathrooms
- 3 Bedrooms
- Primary Bedroom Upstairs
- 2 Full Bathrooms
- Soaking Tub
Laundry
- Laundry in unit
- Stacked Washer and Dryer
Home Security
- Security Gate
- Storm Doors
Parking
- Paved Parking
- 3 Open Parking Spaces
- Off-Street Parking
Outdoor Features
- Private Pool
- Deck
- Shed
- Outbuilding
Utilities
- Cooling Available
- Heating System Uses Wood
- Baseboard Heating
- 200+ Amp Service
- Well
- Mound Septic
- On Site Septic
Listing and Financial Details
- Assessor Parcel Number 031321
- Tax Block 4138/50 and 4874/135
Community Details
Overview
- Association fees include security, ground maintenance
- Pocono Spring Estates Subdivision
- On-Site Maintenance
Amenities
- Clubhouse
- Recreation Room
Recreation
- Tennis Courts
- Community Basketball Court
- Community Pool
Building Details
- Security
Security
- Security Guard
- 24 Hour Access
- Gated Community
Similar Homes in Gouldsboro, PA
Home Values in the Area
Average Home Value in this Area
Property History
| Date | Event | Price | Change | Sq Ft Price |
|---|---|---|---|---|
| 08/22/2025 08/22/25 | Sold | $240,000 | -4.0% | $162 / Sq Ft |
| 07/14/2025 07/14/25 | Pending | -- | -- | -- |
| 05/23/2025 05/23/25 | Price Changed | $249,900 | -0.8% | $169 / Sq Ft |
| 04/17/2025 04/17/25 | For Sale | $252,000 | -- | $171 / Sq Ft |
Tax History Compared to Growth
Agents Affiliated with this Home
-
Sabrina Wilson
S
Seller's Agent in 2025
Sabrina Wilson
Cobblestone Real Estate, LLC
5 Total Sales
-
Svitlana Turetska
S
Buyer's Agent in 2025
Svitlana Turetska
E-Realty Services - Pocono Summit
(917) 376-8447
2 Total Sales
Map
Source: Pocono Mountains Association of REALTORS®
MLS Number: PM-131362
- 1334 Pocono Dr
- 1021 Winnebago Ct
- 0 Westside Dr Unit 758133
- 0 Middle Ridge L Dr
- 0 Middle Ridge Dr
- 1042 Middle Ridge Dr
- 1073 W Side Dr
- 69 W Ridge Dr
- 1080 W Side Dr
- 0 W Ridge Dr
- 40 Kiowa Trail
- 0 Woodstock Rd Unit PWBPW250468
- 1 Beaver Run Rd
- Lot 42 Beaver Run Rd
- 1194 Pocono Dr
- 16 Fern Ln
- 1086 Brantwood Rd
- 7 & 8 Hemlock Ln
- 41 Birch Ln
- 1057 K Ln






