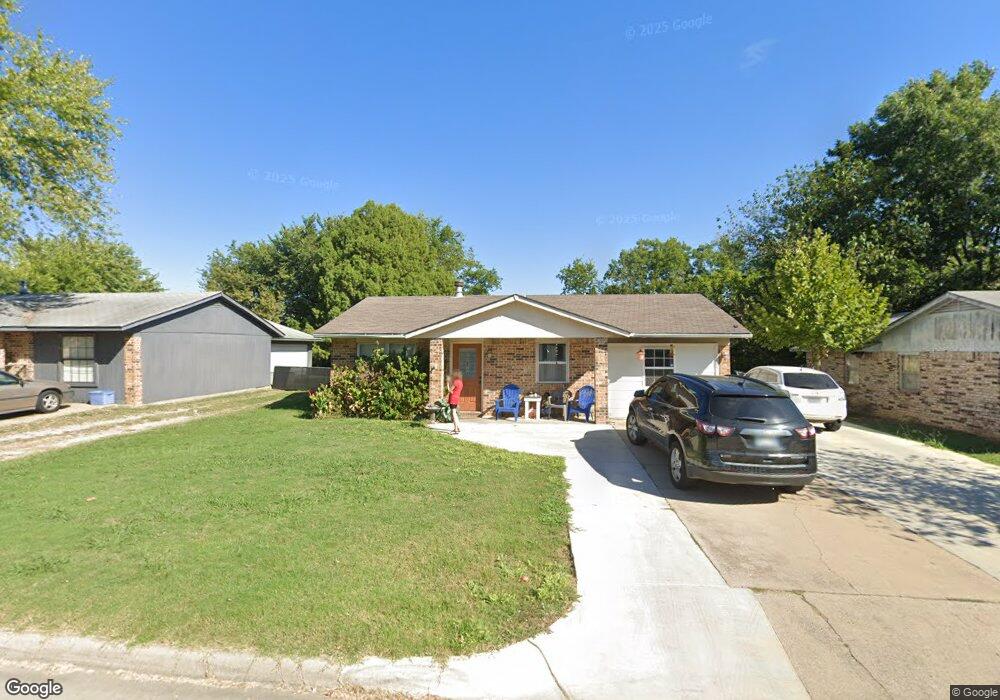1004 W 9th St S Claremore, OK 74017
Estimated Value: $158,000 - $174,000
3
Beds
1
Bath
1,352
Sq Ft
$122/Sq Ft
Est. Value
About This Home
This home is located at 1004 W 9th St S, Claremore, OK 74017 and is currently estimated at $164,605, approximately $121 per square foot. 1004 W 9th St S is a home with nearby schools including Claremont Elementary School, Will Rogers Junior High School, and Claremore High School.
Ownership History
Date
Name
Owned For
Owner Type
Purchase Details
Closed on
Oct 23, 2021
Sold by
Brassfield Aletha
Bought by
Brassfield Aletha and Brassfield Amber
Current Estimated Value
Purchase Details
Closed on
Jun 11, 2019
Sold by
Housing Authority Of Cherokee Nation Of
Bought by
Brassfield Andrew D
Create a Home Valuation Report for This Property
The Home Valuation Report is an in-depth analysis detailing your home's value as well as a comparison with similar homes in the area
Home Values in the Area
Average Home Value in this Area
Purchase History
| Date | Buyer | Sale Price | Title Company |
|---|---|---|---|
| Brassfield Aletha | -- | None Listed On Document | |
| Brassfield Andrew D | -- | None Available |
Source: Public Records
Tax History Compared to Growth
Tax History
| Year | Tax Paid | Tax Assessment Tax Assessment Total Assessment is a certain percentage of the fair market value that is determined by local assessors to be the total taxable value of land and additions on the property. | Land | Improvement |
|---|---|---|---|---|
| 2025 | $877 | $10,484 | $1,839 | $8,645 |
| 2024 | $848 | $10,178 | $1,785 | $8,393 |
| 2023 | $848 | $9,882 | $1,586 | $8,296 |
| 2022 | $796 | $9,594 | $1,155 | $8,439 |
| 2021 | $771 | $9,735 | $1,155 | $8,580 |
| 2020 | $785 | $9,573 | $1,155 | $8,418 |
| 2019 | $768 | $9,299 | $1,155 | $8,144 |
| 2018 | $105 | $0 | $0 | $0 |
| 2017 | $0 | $0 | $0 | $0 |
| 2016 | -- | $0 | $0 | $0 |
| 2015 | -- | $0 | $0 | $0 |
| 2014 | -- | $0 | $0 | $0 |
Source: Public Records
Map
Nearby Homes
- 819 Cowell St
- 203 W 9th St S
- 121 W 9th Place S
- 507 S Maryland Ave
- 1410 W Danny St
- 308 E Fry Ct
- 604 W 20th St S
- 16111 Oklahoma 88
- 1230 W Dupont St
- 401 E Patti Page Blvd
- RC Fenway Plan at Red Plains
- RC Wright Plan at Red Plains
- RC Foster II Plan at Red Plains
- RC Armstrong II Plan at Red Plains
- RC Davenport Plan at Red Plains
- RC Morgan Plan at Red Plains
- RC Magnolia Plan at Red Plains
- RC Cypress Plan at Red Plains
- 321 E Patti Page Blvd
- 1206 W Haskell St
- 1000 W 9th St S
- 1006 W 9th St S
- 1008 W 9th St S
- 1002 W 9th St S
- 1010 W 9th St S
- 1005 W 9th St S
- 1003 W 9th St S
- 1007 W 9th St S
- 1012 W 9th St S
- 908 W 9th St S
- 1001 W 9th St S
- 1009 W 9th St S
- 1009 W 9th St S Unit SOUTH
- 906 W 9th Place S
- 905 W 9th St S
- 907 W 9th St S
- 1014 W 9th St S
- 1016 W 9th St S
- 904 W 9th Place S
- 1013 W 9th St S
