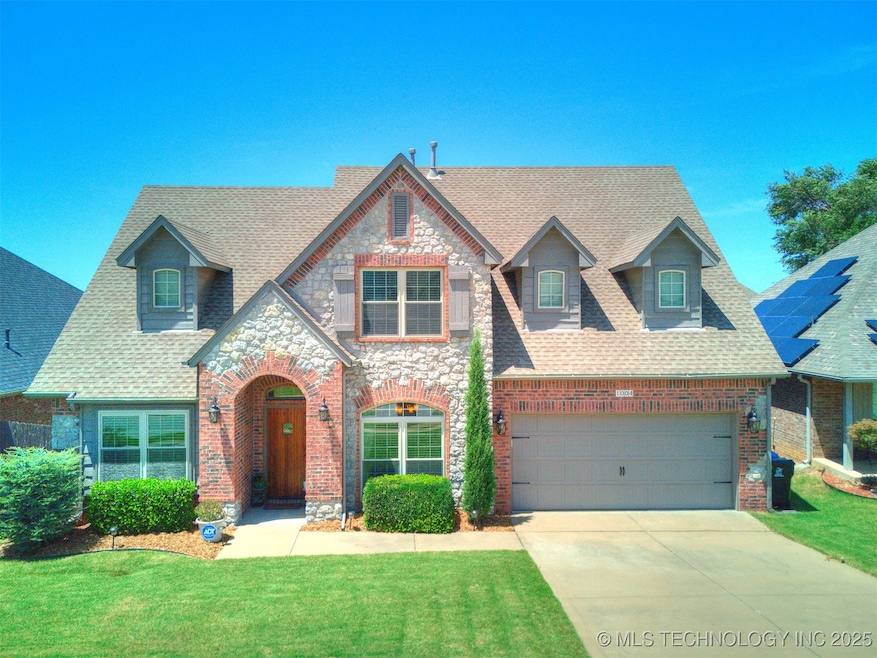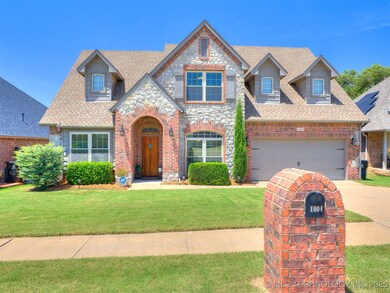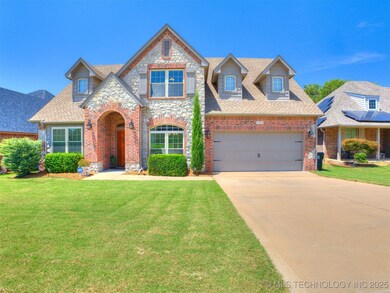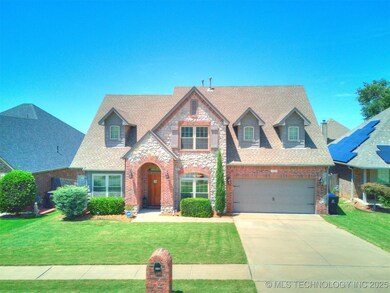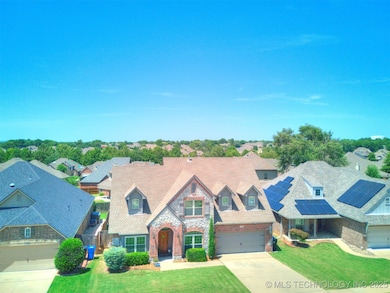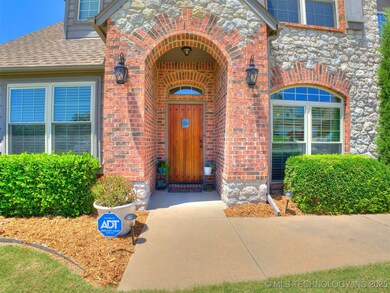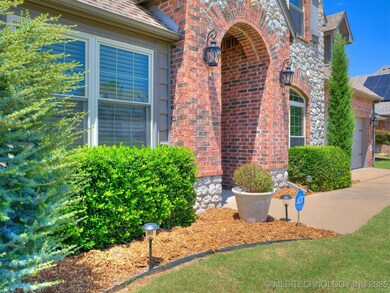1004 W Elmira St Broken Arrow, OK 74012
Battle Creek NeighborhoodEstimated payment $2,522/month
Highlights
- Safe Room
- Wood Flooring
- Granite Countertops
- Contemporary Architecture
- High Ceiling
- Enclosed Patio or Porch
About This Home
Discover the perfect blend of comfort and convenience in this stunning 3 bedroom, 2 1/2 bath home located in Broken Arrow, renowned for its top-rated schools and vibrant community life. This property boasts a stone gas fireplace with cozy gas logs, creating a warm and inviting atmosphere in the living area. The home features a 2 car tandem garage with work area and a versatile office space that could easily serve as a fourth bedroom. The split floor plan enhances privacy, particularly in the primary ensuite, which offers a luxurious shower, separate tub, and a large walk-in closet for ultimate convenience. For fun and relaxation, the upstairs is ideal for movie nights and has a great storage closet for those movies and game systems. The home's thoughtful design includes an indoor utility room, a formal dining room that could be used as a hobby room. The enclosed patio offers many evenings of relaxation without having to deal with insects. The property also has a sprinkler system to save time on watering your outside grass and plants. Located close to Rose District, Tiger Hill Plaza, and Shops at Broken Arrow, you have easy access to an array of shopping, dining, and entertainment options. With proximity to major highways, healthcare facilities, and hospitals, everything you need is just around the corner. And you can't forget about the 6-8 person safe room in the garage for those stormy days and nights. Schedule your showing today and fall in love with this gorgeous Broken Arrow home, where every detail is designed for your comfort and convenience.
Home Details
Home Type
- Single Family
Est. Annual Taxes
- $4,114
Year Built
- Built in 2007
Lot Details
- 7,118 Sq Ft Lot
- Southeast Facing Home
- Privacy Fence
- Sprinkler System
HOA Fees
- $19 Monthly HOA Fees
Parking
- 3 Car Attached Garage
- Parking Storage or Cabinetry
- Workshop in Garage
- Tandem Parking
- Driveway
Home Design
- Contemporary Architecture
- Brick Exterior Construction
- Slab Foundation
- Wood Frame Construction
- Fiberglass Roof
- Asphalt
Interior Spaces
- 3,048 Sq Ft Home
- 2-Story Property
- Wired For Data
- High Ceiling
- Ceiling Fan
- Gas Log Fireplace
- Vinyl Clad Windows
- Washer and Gas Dryer Hookup
Kitchen
- Oven
- Cooktop
- Microwave
- Plumbed For Ice Maker
- Dishwasher
- Granite Countertops
- Disposal
Flooring
- Wood
- Carpet
- Tile
Bedrooms and Bathrooms
- 3 Bedrooms
Home Security
- Safe Room
- Fire and Smoke Detector
Outdoor Features
- Enclosed Patio or Porch
- Rain Gutters
Schools
- Country Lane Elementary School
- Broken Arrow High School
Utilities
- Zoned Heating and Cooling
- Multiple Heating Units
- Heating System Uses Gas
- Programmable Thermostat
- Gas Water Heater
- High Speed Internet
- Phone Available
- Cable TV Available
Listing and Financial Details
- Home warranty included in the sale of the property
Community Details
Overview
- Stone Wood Crossing Subdivision
Recreation
- Park
Map
Home Values in the Area
Average Home Value in this Area
Tax History
| Year | Tax Paid | Tax Assessment Tax Assessment Total Assessment is a certain percentage of the fair market value that is determined by local assessors to be the total taxable value of land and additions on the property. | Land | Improvement |
|---|---|---|---|---|
| 2024 | $4,010 | $32,175 | $3,764 | $28,411 |
| 2023 | $4,010 | $32,209 | $3,695 | $28,514 |
| 2022 | $3,924 | $30,271 | $4,607 | $25,664 |
| 2021 | $3,807 | $29,360 | $4,468 | $24,892 |
| 2020 | $3,873 | $29,360 | $4,468 | $24,892 |
| 2019 | $3,876 | $29,360 | $4,468 | $24,892 |
| 2018 | $3,823 | $29,360 | $4,468 | $24,892 |
| 2017 | $3,842 | $30,360 | $4,620 | $25,740 |
| 2016 | $3,837 | $30,360 | $4,620 | $25,740 |
| 2015 | $3,805 | $30,360 | $4,620 | $25,740 |
| 2014 | $3,846 | $30,360 | $4,620 | $25,740 |
Property History
| Date | Event | Price | List to Sale | Price per Sq Ft |
|---|---|---|---|---|
| 11/03/2025 11/03/25 | Price Changed | $409,900 | -1.2% | $134 / Sq Ft |
| 10/01/2025 10/01/25 | Price Changed | $415,000 | -0.5% | $136 / Sq Ft |
| 08/22/2025 08/22/25 | Price Changed | $417,000 | -0.7% | $137 / Sq Ft |
| 07/23/2025 07/23/25 | For Sale | $420,000 | -- | $138 / Sq Ft |
Purchase History
| Date | Type | Sale Price | Title Company |
|---|---|---|---|
| Interfamily Deed Transfer | -- | Nations Title Of Okc | |
| Warranty Deed | $276,000 | Meridian Title & Closings In |
Mortgage History
| Date | Status | Loan Amount | Loan Type |
|---|---|---|---|
| Open | $275,950 | Purchase Money Mortgage |
Source: MLS Technology
MLS Number: 2531451
APN: 81268-94-34-11370
- 920 W Fargo St
- Plan 2349+ Multi-Gen at Wolf Creek Estates
- Plan 3737 Multi-Gen at Wolf Creek Estates
- Plan 3588 Multi-Gen at Wolf Creek Estates
- Schultz Plan at Wolf Creek Estates
- Plan 3754 at Wolf Creek Estates
- Plan 2922+ at Wolf Creek Estates
- Plan 2767 at Wolf Creek Estates
- Plan 2944 at Wolf Creek Estates
- Helmerich+ Plan at Wolf Creek Estates
- Rockerfeller Plan at Wolf Creek Estates
- Schultz Multi-Gen Plan at Wolf Creek Estates
- Plan 2608+ at Wolf Creek Estates
- Plan 3664 at Wolf Creek Estates
- Plan 3664 Multi-Gen at Wolf Creek Estates
- Plan 2827 at Wolf Creek Estates
- Helmerich Plan at Wolf Creek Estates
- Plan 3131 at Wolf Creek Estates
- Plan 3737 at Wolf Creek Estates
- Plan 2922 Multi-Gen at Wolf Creek Estates
- 3301 N Elm Ave
- 1800 W Albany Dr
- 1800 W Granger St
- 3401 N Elm Ave
- 3405 N 1st St
- 2700 N 7th St Unit 3031.621598
- 4902 S 165th East Ave
- 2001 W Princeton Cir
- 701 W Lansing St
- 4724 S 168th East Ave
- 13818 E 51st St S
- 1441 E Omaha St
- 1301 N 6th St
- 5091 S 136th East Ave
- 289 E Iola St
- 2705 W Madison St
- 305 N Main St
- 422 E Detroit St
- 17450 W Dearborn St
- 604 N Village Place
