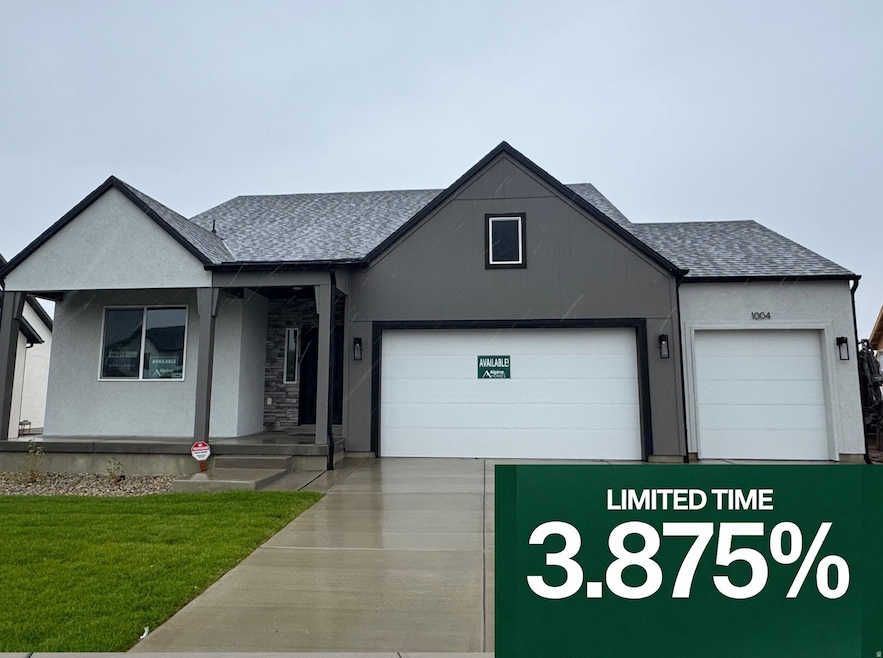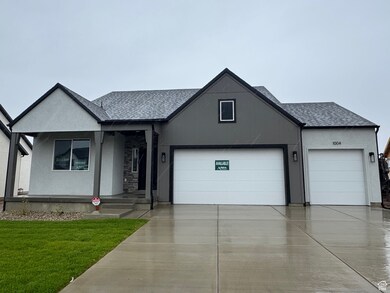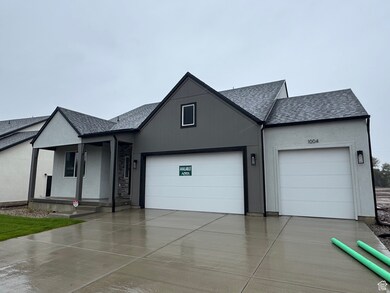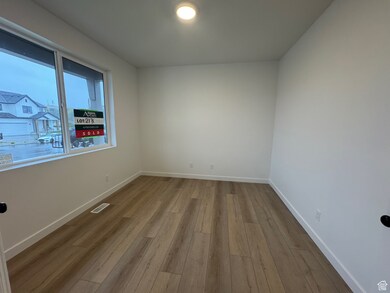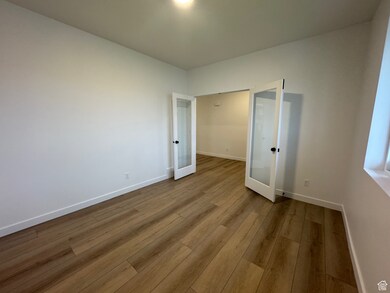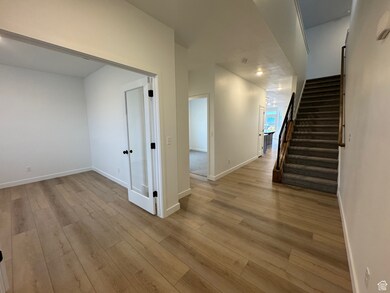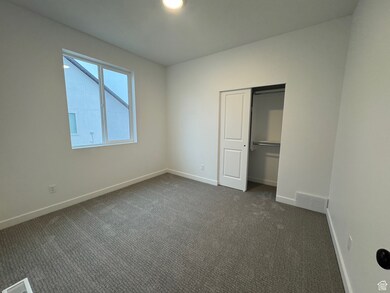1004 W Motor Vu Dr Unit 213 Riverdale, UT 84405
Estimated payment $4,185/month
Highlights
- Mountain View
- Main Floor Primary Bedroom
- Mud Room
- Rambler Architecture
- Great Room
- Den
About This Home
Rate Promotion: 3.875% interest rate with a 2-1 temporary buydown! 6.003% APR. Or let us see how low of a fixed rate we can get you! Rate is subject to change at any time. See agent remarks for details.**YOU'VE FOUND IT! DREAM HOME DREAM LOCATION *MOVE IN READY!!!** Within 5 minutes to the Riverdale Family shopping center, Schneiter's Riverside Golf course and 5 minutes to the I-15 ad I-84 corridor. Stunning Summit plan with 3 car garage. The main floor of this open floor plan includes a HUGE kitchen with gorgeous soft close cabinets with all the storage you will ever need, Modern quartz, Stainless steel appliances, a beautiful mud room, a walk in pantry, and an office with double glass doors office perfect to work from home. The Summit features three large bedrooms, three large bathrooms, massive loft and a central laundry room and mud room. The master bathroom features a soaker tub and a separate walk-in shower. This large home plan is sure to accommodate all your family gatherings and entertaining needs! This is a parade of homes worthy home! Call today to schedule a private tour!MODEL HOME: 1037 W Motor Vu Drive, Riverdale, UT 84405*
Listing Agent
KW Utah Realtors Keller Williams (Brickyard) License #10228116 Listed on: 10/15/2025

Co-Listing Agent
Hunter Laver
Real Broker, LLC License #10873887
Open House Schedule
-
Saturday, November 29, 202511:00 am to 5:00 pm11/29/2025 11:00:00 AM +00:0011/29/2025 5:00:00 PM +00:00Add to Calendar
Home Details
Home Type
- Single Family
Year Built
- Built in 2025
Lot Details
- 7,405 Sq Ft Lot
- Landscaped
- Sprinkler System
- Property is zoned Single-Family
HOA Fees
- $69 Monthly HOA Fees
Parking
- 3 Car Attached Garage
- Open Parking
Home Design
- Rambler Architecture
- Metal Roof
- Asphalt
- Stucco
Interior Spaces
- 4,065 Sq Ft Home
- 3-Story Property
- French Doors
- Mud Room
- Great Room
- Den
- Carpet
- Mountain Views
- Basement Fills Entire Space Under The House
- Laundry Room
Kitchen
- Walk-In Pantry
- Free-Standing Range
- Disposal
Bedrooms and Bathrooms
- 3 Bedrooms | 2 Main Level Bedrooms
- Primary Bedroom on Main
- Walk-In Closet
- 3 Full Bathrooms
- Bathtub With Separate Shower Stall
Outdoor Features
- Porch
Schools
- Washington Terrace Elementary School
- T. H. Bell Middle School
- Bonneville High School
Utilities
- Forced Air Heating and Cooling System
- Natural Gas Connected
Listing and Financial Details
- Assessor Parcel Number 07-835-0013
Community Details
Overview
- Riverside Estates Subdivision
Amenities
- Picnic Area
Recreation
- Hiking Trails
Map
Home Values in the Area
Average Home Value in this Area
Property History
| Date | Event | Price | List to Sale | Price per Sq Ft |
|---|---|---|---|---|
| 11/13/2025 11/13/25 | Price Changed | $656,950 | -0.2% | $162 / Sq Ft |
| 11/06/2025 11/06/25 | Price Changed | $657,950 | -0.2% | $162 / Sq Ft |
| 11/01/2025 11/01/25 | Price Changed | $659,500 | -0.1% | $162 / Sq Ft |
| 10/15/2025 10/15/25 | For Sale | $659,950 | -- | $162 / Sq Ft |
Source: UtahRealEstate.com
MLS Number: 2117704
- Redwood Plan at Riverside Estates
- Summit Plan at Riverside Estates
- Summit Plan at Riverside Estates
- Bordeaux Plan at Riverside Estates
- Bridger Plan at Riverside Estates
- Rockwell Plan at Riverside Estates
- Abbey Plan at Riverside Estates
- Alpine Plan at Riverside Estates
- 945 W Motor Vu Dr Unit 206
- 946 W Columbia Ct Unit 107
- 939 W Motor Vu Dr Unit 205
- 949 W Columbia Ct Unit 106
- 927 W Motor Vu Dr Unit 204
- 5202 S 1150 W
- 1127 W 5150 S
- 1050 5100 S Unit G67
- 5100 S 1050 W Unit D3
- 5100 S 1050 W Unit G111
- 5100 S 1050 W Unit E33
- 5100 S 1050 W Unit E37
- 1551 W Riverdale Rd
- 5000 S 1900 W
- 557 Laker Way
- 1801 W 4650 S
- 4676 S Ridgeline Dr Unit 2
- 4539 S 1800 W
- 4345 S 700 W
- 4535 S Ridgeline Dr
- 4536 S 1900 W Unit 12
- 4177 S 1000 W
- 4860 S 250 W Unit 2 Bed 1 Bath
- 4499 S 1930 W
- 209 W 4850 S Unit A
- 2196 W 5600 S Unit A
- 211 W 4850 S Unit A
- 167 E 4700 S
- 2285 W 5950 S Unit Basement
- 350 W 2575 N
- 2225 W 4350 S
- 4189 S 300 W
