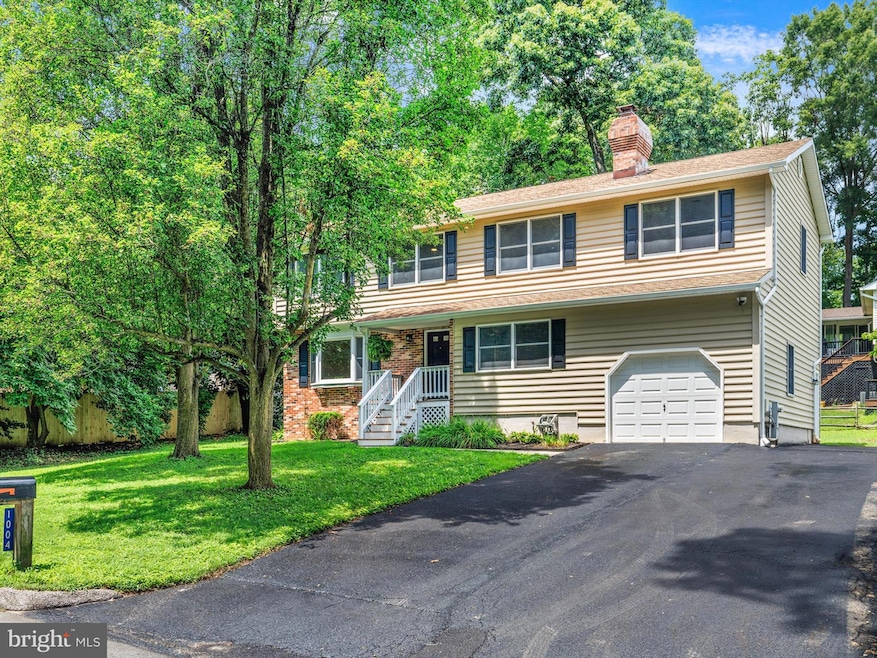1004 Westway Annapolis, MD 21409
Cape Saint Claire NeighborhoodEstimated payment $4,309/month
Highlights
- Colonial Architecture
- Recreation Room
- Community Pool
- Cape St. Claire Elementary School Rated A-
- 1 Fireplace
- Den
About This Home
STUNNING Remodeled Colonial in Sought-After Cape St. Claire
New Kitchen, 3.5 New Bathrooms, New Flooring, Freshly Painted, New Deck, New Shed, Finished Basement, Expansive Primary En-Suite, Oversized Garage, Extra Wide Driveway, 2 Zone Heating & Cooling!
Easy Walk to Community Pool, Shopping & Schools
Whether you’re hosting in the brand-new kitchen, relaxing in the updated living spaces, staying put in your HUGE primary suite with extra large walk in closet or entertaining in your completely finished lower level, this home is move-in ready and made for EASY living. Main Level had Hardwood Floors throughout Living Room and Family room. Luxury Vinyl in Halls and Kitchen. Refreshed Front Porch, New Deck off the Back and New Extra Spacious Shed. There is an Extra Deep Garage that is deep enough to hold two smaller cars or 1 + a Workshop
Located in the highly rated Broadneck school district and just minutes from community beach, boat ramps, parks, and a vibrant shopping area—this is more than a home, it’s a lifestyle.
Home Details
Home Type
- Single Family
Est. Annual Taxes
- $5,338
Year Built
- Built in 1990
Lot Details
- 8,550 Sq Ft Lot
- Property is zoned R5
HOA Fees
- HOA YN
Parking
- 1 Car Direct Access Garage
- 4 Driveway Spaces
- Oversized Parking
- Front Facing Garage
- Garage Door Opener
Home Design
- Colonial Architecture
- Block Foundation
Interior Spaces
- Property has 3 Levels
- 1 Fireplace
- Family Room
- Living Room
- Dining Room
- Den
- Recreation Room
Kitchen
- Electric Oven or Range
- Built-In Microwave
- Dishwasher
Bedrooms and Bathrooms
- 4 Bedrooms
- En-Suite Primary Bedroom
Laundry
- Electric Dryer
- Washer
Finished Basement
- Basement Fills Entire Space Under The House
- Walk-Up Access
- Connecting Stairway
Schools
- Broadneck High School
Utilities
- Central Air
- Heat Pump System
- Well
- Electric Water Heater
Listing and Financial Details
- Tax Lot 12
- Assessor Parcel Number 020316590016425
Community Details
Overview
- Condo Association YN: No
- Cape St Claire Subdivision
Recreation
- Community Pool
Map
Home Values in the Area
Average Home Value in this Area
Tax History
| Year | Tax Paid | Tax Assessment Tax Assessment Total Assessment is a certain percentage of the fair market value that is determined by local assessors to be the total taxable value of land and additions on the property. | Land | Improvement |
|---|---|---|---|---|
| 2025 | $3,954 | $478,467 | -- | -- |
| 2024 | $3,954 | $452,800 | $228,600 | $224,200 |
| 2023 | $3,796 | $446,067 | $0 | $0 |
| 2022 | $3,561 | $439,333 | $0 | $0 |
| 2021 | $7,002 | $432,600 | $228,600 | $204,000 |
| 2020 | $3,400 | $420,400 | $0 | $0 |
| 2019 | $3,338 | $408,200 | $0 | $0 |
| 2018 | $4,015 | $396,000 | $185,200 | $210,800 |
| 2017 | $3,125 | $374,700 | $0 | $0 |
| 2016 | -- | $353,400 | $0 | $0 |
| 2015 | -- | $332,100 | $0 | $0 |
| 2014 | -- | $332,100 | $0 | $0 |
Property History
| Date | Event | Price | Change | Sq Ft Price |
|---|---|---|---|---|
| 07/23/2025 07/23/25 | For Sale | $725,000 | -- | $278 / Sq Ft |
Mortgage History
| Date | Status | Loan Amount | Loan Type |
|---|---|---|---|
| Closed | $50,000 | Credit Line Revolving | |
| Closed | $213,000 | Stand Alone Second | |
| Closed | $60,000 | Credit Line Revolving | |
| Closed | $13,000 | Credit Line Revolving |
Source: Bright MLS
MLS Number: MDAA2121616
APN: 03-165-90016425
- 1014 St Charles Dr
- 1219 Hampton Rd
- 1180 Saint George Dr
- 987 St Johns Drive - Taft Model
- 1150 Little Magothy View
- 1126 Skyway Dr
- 1162 Saint George Dr
- 1324 Hazel Nut Ct
- 1100 Broadview Dr
- 604 Snow Goose Ln
- 1576 Bay Head Rd
- 1029 Commanders Way N
- 310 Pintail Ln
- 502 Wood Duck Ln
- 1091 Linden Tree Dr
- 1094 Linden Tree Drive - Taft Model
- 1096
- 1096 Linden Tree Dr
- 1413 Anna Marie Ct
- 1577 Native Dancer Ct
- 1123 Little Magothy View
- 1358 Hazel Nut Ct
- 428 Cranes Roost Ct
- 1072 River Bay Rd Unit 2
- 1518 Enyart Way Unit 301
- 1644 Secretariat Dr
- 1507 Broadneck Place Unit 403
- 716 Jupiter Hills Ct Unit 2-2L
- 664 Newbridge Ct
- 1669 Pleasant Plains Rd
- 76 Old Mill Bottom Rd N Unit 203
- 1522 Lodge Pole Ct
- 1610 Woodtree Ct W
- 1522 Cathead Dr
- 1304 Old Pine Ct
- 451 Shore Acres Rd
- 1650 Elkwood Ct
- 1185 Palmwood Ct
- 1187 Gray Moss Ct
- 1848 Milvale Rd







