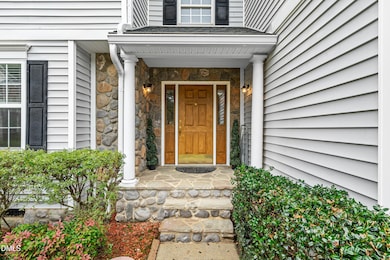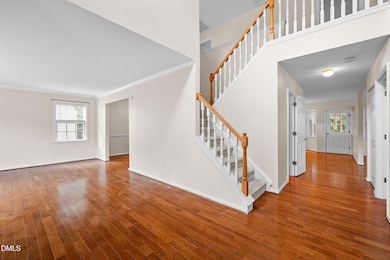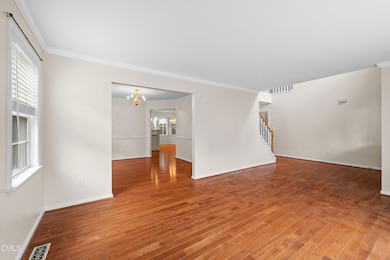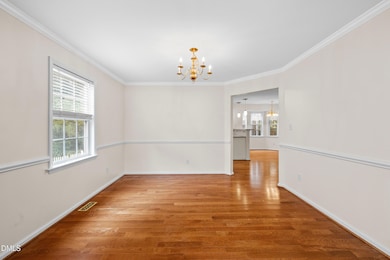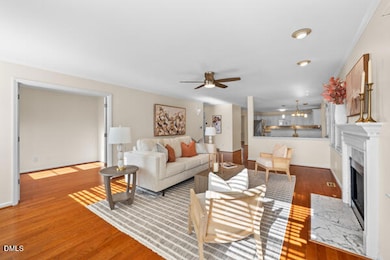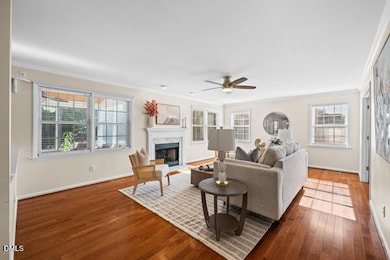
Estimated payment $4,500/month
Highlights
- 0.92 Acre Lot
- Traditional Architecture
- Bonus Room
- Olive Chapel Elementary School Rated A
- Wood Flooring
- 4-minute walk to Pearson Farms Community Park
About This Home
Charming Apex Dream Home in a Top-Rated Small Town Welcome to the All-American dream, white picket fence and all! Nestled in the heart of one of America's most beloved small towns, this cherished Apex home has been lovingly maintained by the same family for over 20 years. Now, it's ready for the next chapter and the next family to make it their own. With a spacious layout and nearly 1 acre of land nestled in a cul-de-sac, this property offers endless possibilities to bring your vision to life. The large front, side, and fully fenced backyard provide generous outdoor space, and the property extends well beyond the rear fence. If you're dreaming of garden parties in the backyard, a playset for the kids, or simply room to roam, you'll find it here. Key updates include a new roof (2021) and new HVAC system (2018), making this home move-in ready with only your personal interior touches needed. Don't miss this rare opportunity to own a slice of small-town Americana in one of the most desirable locations around. Schedule your showing today and start imagining the possibilities!
Home Details
Home Type
- Single Family
Est. Annual Taxes
- $6,410
Year Built
- Built in 2000
Lot Details
- 0.92 Acre Lot
- Landscaped with Trees
HOA Fees
- $20 Monthly HOA Fees
Parking
- 2 Car Attached Garage
Home Design
- Traditional Architecture
- Shingle Roof
- Vinyl Siding
Interior Spaces
- 3,529 Sq Ft Home
- 2-Story Property
- Family Room
- Living Room
- Breakfast Room
- Dining Room
- Bonus Room
- Crawl Space
Flooring
- Wood
- Carpet
Bedrooms and Bathrooms
- 4 Bedrooms
- Primary bedroom located on second floor
Schools
- Baucom Elementary School
- Lufkin Road Middle School
- Apex Friendship High School
Utilities
- Forced Air Heating and Cooling System
Community Details
- Grandchester Meadows Association, Phone Number (919) 757-1718
- Ashley Downs Subdivision
Listing and Financial Details
- Assessor Parcel Number 0732422942
Map
Home Values in the Area
Average Home Value in this Area
Tax History
| Year | Tax Paid | Tax Assessment Tax Assessment Total Assessment is a certain percentage of the fair market value that is determined by local assessors to be the total taxable value of land and additions on the property. | Land | Improvement |
|---|---|---|---|---|
| 2025 | $6,411 | $731,976 | $255,000 | $476,976 |
| 2024 | $6,267 | $731,976 | $255,000 | $476,976 |
| 2023 | $4,978 | $451,936 | $120,000 | $331,936 |
| 2022 | $4,673 | $451,936 | $120,000 | $331,936 |
| 2021 | $4,494 | $451,936 | $120,000 | $331,936 |
| 2020 | $4,449 | $451,936 | $120,000 | $331,936 |
| 2019 | $3,827 | $335,198 | $84,000 | $251,198 |
| 2018 | $3,605 | $335,198 | $84,000 | $251,198 |
| 2017 | $3,355 | $335,198 | $84,000 | $251,198 |
| 2016 | $3,307 | $335,198 | $84,000 | $251,198 |
| 2015 | -- | $302,158 | $57,750 | $244,408 |
| 2014 | -- | $302,158 | $57,750 | $244,408 |
Property History
| Date | Event | Price | List to Sale | Price per Sq Ft |
|---|---|---|---|---|
| 11/19/2025 11/19/25 | Price Changed | $749,500 | -1.4% | $212 / Sq Ft |
| 10/23/2025 10/23/25 | Price Changed | $760,252 | -2.5% | $215 / Sq Ft |
| 10/02/2025 10/02/25 | For Sale | $779,900 | -- | $221 / Sq Ft |
Purchase History
| Date | Type | Sale Price | Title Company |
|---|---|---|---|
| Warranty Deed | $278,000 | None Available | |
| Warranty Deed | $235,500 | -- |
Mortgage History
| Date | Status | Loan Amount | Loan Type |
|---|---|---|---|
| Open | $222,400 | New Conventional |
About the Listing Agent

I was born in Chicagoland and resided in the windy city after college until the age of 35 then moved to NC, where I have been now for 15 years.
I had spent 25 years in the medical device and orthopaedic surgical sales space, before moving over to Real Estate. I have always enjoyed being in the customer service industry and truly enjoyed my time being a reliable resource (a "caddy" is the analogy I use) to surgeons in the Operating Room. Now I enjoy being your Personal Caddy, and a
Patrick's Other Listings
Source: Doorify MLS
MLS Number: 10125122
APN: 0732.03-42-2942-000
- 1002 Tribble Gate Ct
- 2112 Barrier Ridge Way Unit Lot 34
- 2124 Barrier Ridge Way
- 2120 Barrier Ridge Way Unit Lot 36
- 2118 Barrier Ridge Way Unit Lot 35
- 2122 Barrier Ridge Way Unit Lot 37
- 1110 Palisade Bluff Ln Unit Lot 5
- 1127 Palisade Bluff Ln
- 1123 Palisade Bluff Ln
- 1125 Palisade Bluff Ln Unit Lot 40
- 1114 Palisade Bluff Ln Unit Lot 7
- 1112 Palisade Bluff Ln Unit Lot 6
- 1117 Palisade Bluff Ln Unit Lot 43
- 1116 Palisade Bluff Ln Unit Lot 8
- 1706 Patterson Grove Rd
- 1720 Ashley Downs Dr
- 3014 Silky Dogwood Trail
- 2007 Ackerman Hill Dr
- 3021 White Cloud Cir
- 2008 Silky Dogwood Trail
- 2061 Ackerman Hill Dr
- 1126 Finch Ct
- 2218 Red Knot Ln
- 2243 Chattering Lory Ln
- 2231 Chattering Lory Ln
- 2223 Chattering Lory Ln
- 2230 Chattering Lory Ln
- 100 Ranger Place
- 1048 Diamond Dove Ln
- 1018 Diamond Dove Ln
- 1122 Alsace Dr
- 1000 Creekside Hills Dr
- 1142 Lookout Ridge Rd
- 4001 Reedybrook Crossing
- 1036 Mica Lamp Ct
- 102 Fallon Ct
- 1531 Haywards Heath Ln
- 1532 Haywards Heath Ln
- 130 Brittingham Loop Unit Haddon Hall
- 2125 Grouse Ski Cir

