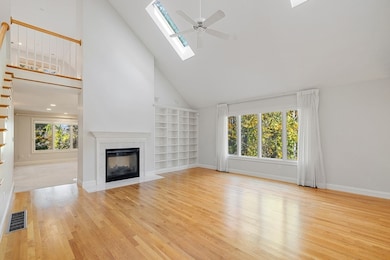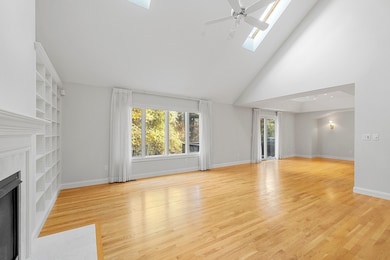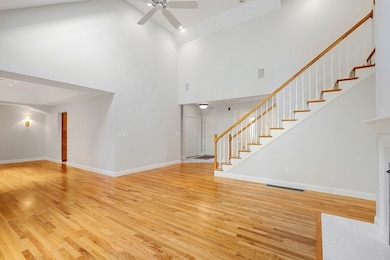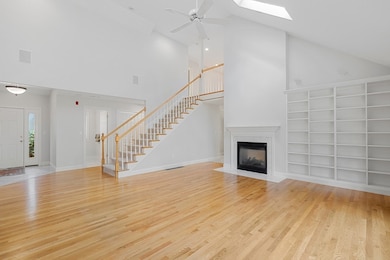1004 Wisteria Way Wayland, MA 01778
Estimated payment $8,580/month
Highlights
- Active Adult
- Deck
- Wood Flooring
- Custom Closet System
- Cathedral Ceiling
- Main Floor Primary Bedroom
About This Home
Welcome to Wayland! This beautifully updated “Magnolia” style townhome in The Meadows offers a peaceful, private setting with lovely backyard views. Freshly painted throughout with all wallpaper removed, it features a vaulted living room with skylights, custom built-ins, and a double-sided gas fireplace that opens to the formal dining room with tray ceiling. The kitchen includes a gas cooktop, double oven, dishwasher, and sunny breakfast nook. The first-floor primary suite offers double walk-in closets, custom cabinetry, and a spa-like bath with jetted tub and separate shower. A spacious family room with a second fireplace provides additional living space. Upstairs, you’ll find a bright loft, large bedroom with built-ins, and full bath. Additional highlights include abundant natural light, a cedar closet, and a 1,967 sq ft unfinished lower level ready for your ideas. Enjoy a private deck, 2-car garage, and convenient access to shopping, dining, trails, and major routes.
Townhouse Details
Home Type
- Townhome
Est. Annual Taxes
- $18,000
Year Built
- Built in 1999
HOA Fees
- $979 Monthly HOA Fees
Parking
- 2 Car Attached Garage
Home Design
- Entry on the 1st floor
- Frame Construction
- Shingle Roof
Interior Spaces
- 3-Story Property
- Tray Ceiling
- Cathedral Ceiling
- Ceiling Fan
- Skylights
- Recessed Lighting
- Picture Window
- Sliding Doors
- Family Room with Fireplace
- Living Room with Fireplace
- Dining Area
- Loft
- Basement
Kitchen
- Oven
- Stove
- Range
- Microwave
- Freezer
- Dishwasher
- Kitchen Island
- Solid Surface Countertops
Flooring
- Wood
- Wall to Wall Carpet
- Ceramic Tile
Bedrooms and Bathrooms
- 2 Bedrooms
- Primary Bedroom on Main
- Custom Closet System
- Walk-In Closet
- Double Vanity
- Bathtub with Shower
Laundry
- Laundry on main level
- Dryer
- Washer
Schools
- Wayland Elementary And Middle School
- Wayland High School
Utilities
- Forced Air Heating and Cooling System
- Heating System Uses Natural Gas
Additional Features
- Deck
- Near Conservation Area
- Property is near schools
Listing and Financial Details
- Assessor Parcel Number M:40 L:064D,3523157
Community Details
Overview
- Active Adult
- Association fees include sewer, insurance, maintenance structure, road maintenance, ground maintenance, snow removal, reserve funds
- 84 Units
- The Meadows Community
Amenities
- Shops
Recreation
- Park
- Jogging Path
Map
Home Values in the Area
Average Home Value in this Area
Tax History
| Year | Tax Paid | Tax Assessment Tax Assessment Total Assessment is a certain percentage of the fair market value that is determined by local assessors to be the total taxable value of land and additions on the property. | Land | Improvement |
|---|---|---|---|---|
| 2025 | $18,000 | $1,151,600 | $0 | $1,151,600 |
| 2024 | $16,884 | $1,087,900 | $0 | $1,087,900 |
| 2023 | $17,115 | $1,027,900 | $0 | $1,027,900 |
| 2022 | $14,100 | $768,400 | $0 | $768,400 |
| 2021 | $14,705 | $794,000 | $0 | $794,000 |
| 2020 | $12,956 | $729,500 | $0 | $729,500 |
| 2019 | $14,710 | $804,700 | $0 | $804,700 |
| 2018 | $13,371 | $741,600 | $0 | $741,600 |
| 2017 | $12,671 | $698,500 | $0 | $698,500 |
| 2016 | $12,112 | $698,500 | $0 | $698,500 |
| 2015 | $11,510 | $625,900 | $0 | $625,900 |
Property History
| Date | Event | Price | List to Sale | Price per Sq Ft |
|---|---|---|---|---|
| 10/31/2025 10/31/25 | Pending | -- | -- | -- |
| 10/30/2025 10/30/25 | Price Changed | $1,159,900 | +0.9% | $393 / Sq Ft |
| 08/07/2025 08/07/25 | For Sale | $1,150,000 | -- | $390 / Sq Ft |
Purchase History
| Date | Type | Sale Price | Title Company |
|---|---|---|---|
| Deed | $689,900 | -- |
Mortgage History
| Date | Status | Loan Amount | Loan Type |
|---|---|---|---|
| Open | $191,500 | No Value Available | |
| Closed | $200,000 | Purchase Money Mortgage |
Source: MLS Property Information Network (MLS PIN)
MLS Number: 73414825
APN: WAYL-000040-000000-000064D
- 1601 Wisteria Way
- 1605 Wisteria Way
- 1 Astra Unit 1
- 9 Christina
- 12 Astra
- 7 Fox Hollow
- 8 Fox Hollow
- 6 Christina
- 23 Covered Bridge Ln
- 18 Coltsway Unit 18
- 286 Country Dr
- 6 Steepletree Ln
- 12 Cutting Cross Way
- 42 Westerly Rd
- 2 Forest Hill Rd
- 82 Buckskin Dr
- 19 Old Connecticut Path
- 125 Woodridge Rd
- 180 Highland St
- 7 Shaw Dr







