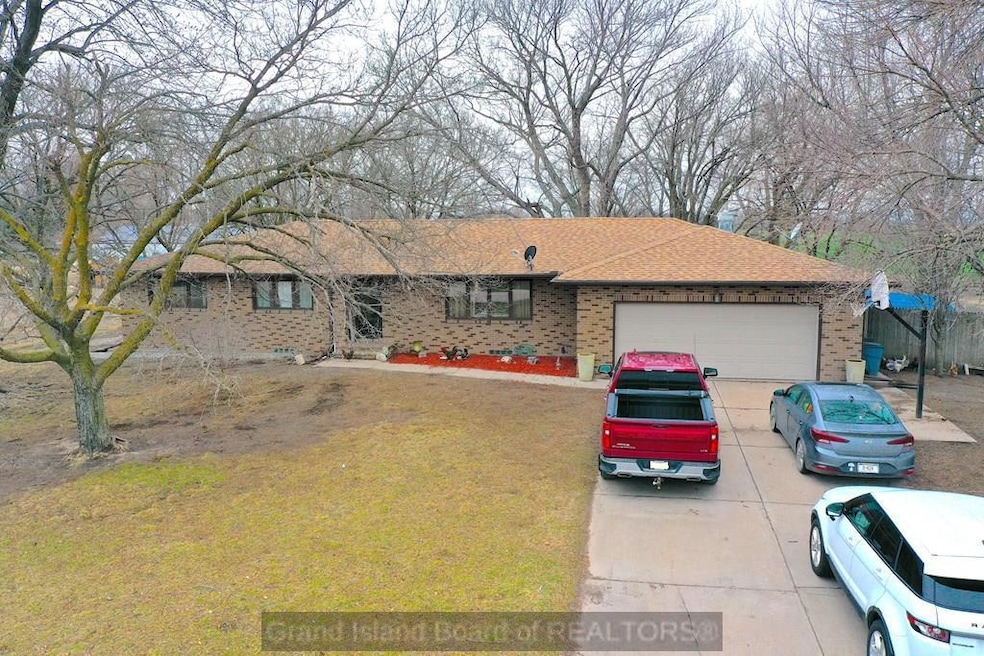
1004 Worms Rd Grand Island, NE 68801
Estimated payment $3,129/month
Highlights
- Ranch Style House
- Workshop
- 2 Car Garage
- Sun or Florida Room
- Formal Dining Room
- Brick or Stone Mason
About This Home
Welcome to your dream acreage retreat! This beautifully updated home sits on 2.73 acres and features spacious living areas, a cozy hearth room with fireplace, and an open kitchen with freshly painted cabinets, breakfast bar, and abundant storage. The 20x25 bonus room opens to a patio and fully fenced backyard, perfect for relaxing or entertaining. The primary suite includes a bath, ample closets, and new carpet, with two more generously sized bedrooms. The lower level offers a finished office/flex room and room to expand plus spacious storage area. A massive 40x75 insulated shop includes concrete floors, two 200-amp breaker boxes, two overhead doors, and propane heat. The 16x32 barn has finished walls, electricity, a brooder, chicken coop, and small livestock area with outdoor hydrant, runs, and paddock. This property blends rural freedom with modern comfort.
Listing Agent
Berkshire Hathaway HomeServices Da-Ly Realty Brokerage Phone: 3083841101 License #19990678 Listed on: 03/28/2025

Home Details
Home Type
- Single Family
Est. Annual Taxes
- $2,027
Year Built
- Built in 1975
Lot Details
- 2.73 Acre Lot
- Chain Link Fence
- Landscaped
- Sprinklers on Timer
Parking
- 2 Car Garage
- Garage Door Opener
Home Design
- Ranch Style House
- Brick or Stone Mason
- Asphalt Roof
Interior Spaces
- 2,492 Sq Ft Home
- Wood Burning Fireplace
- Blinds
- Family Room with Fireplace
- Formal Dining Room
- Workshop
- Sun or Florida Room
- Laundry on main level
Kitchen
- Microwave
- Dishwasher
Flooring
- Carpet
- Tile
Bedrooms and Bathrooms
- 3 Main Level Bedrooms
Partially Finished Basement
- Basement Fills Entire Space Under The House
- Drainage System
- Sump Pump
Home Security
- Storm Doors
- Fire and Smoke Detector
Outdoor Features
- Patio
Schools
- 1 R Elementary School
- 1-R Middle School
- Northwest High School
Utilities
- Forced Air Heating and Cooling System
- Natural Gas Connected
- Well
- Electric Water Heater
- Water Softener is Owned
- Septic Tank
- Cable TV Available
Community Details
- Vgg Subdivision
Listing and Financial Details
- Assessor Parcel Number 000.5269.00
Map
Home Values in the Area
Average Home Value in this Area
Tax History
| Year | Tax Paid | Tax Assessment Tax Assessment Total Assessment is a certain percentage of the fair market value that is determined by local assessors to be the total taxable value of land and additions on the property. | Land | Improvement |
|---|---|---|---|---|
| 2024 | $2,027 | $329,820 | $65,925 | $263,895 |
| 2023 | $2,815 | $312,700 | $48,805 | $263,895 |
| 2022 | $2,805 | $262,790 | $37,550 | $225,240 |
| 2021 | $2,701 | $246,875 | $37,550 | $209,325 |
| 2020 | $2,989 | $274,015 | $35,305 | $238,710 |
| 2019 | $3,058 | $263,240 | $24,530 | $238,710 |
| 2018 | $3,242 | $263,240 | $24,530 | $238,710 |
| 2017 | $3,131 | $257,485 | $18,775 | $238,710 |
| 2016 | $3,333 | $257,485 | $18,775 | $238,710 |
| 2015 | $2,977 | $257,485 | $18,775 | $238,710 |
| 2014 | $3,011 | $212,430 | $18,775 | $193,655 |
| 2012 | $1,630 | $209,675 | $16,020 | $193,655 |
Property History
| Date | Event | Price | Change | Sq Ft Price |
|---|---|---|---|---|
| 03/28/2025 03/28/25 | For Sale | $535,000 | 0.0% | $215 / Sq Ft |
| 03/28/2025 03/28/25 | For Sale | $535,000 | -- | $215 / Sq Ft |
Purchase History
| Date | Type | Sale Price | Title Company |
|---|---|---|---|
| Warranty Deed | $275,000 | None Available | |
| Personal Reps Deed | $240,000 | None Available |
Mortgage History
| Date | Status | Loan Amount | Loan Type |
|---|---|---|---|
| Open | $380,000 | Credit Line Revolving | |
| Closed | $91,000 | New Conventional |
Similar Homes in Grand Island, NE
Source: Grand Island Board of REALTORS®
MLS Number: 20250260
APN: 005269.00
- 3838 E Prairie Rd
- 2805 N Shady Bend Rd
- 1104 N Gunbarrel Rd
- 1821 E Capital Ave
- 0 7th Rd
- 219 Lakeside Dr
- 2710 Saint Paul Rd
- 944 E 19th St
- 1604 W White Cloud Rd
- 3566 Frank St
- 3546 Frank St
- 3526 Frank St
- 3666 Frank St
- 3646 Frank St
- 3626 Frank St
- 3584 Frank St
- 3516 Frank St
- 3690 Frank St
- 3529 Frank St
- 3545 Frank St






