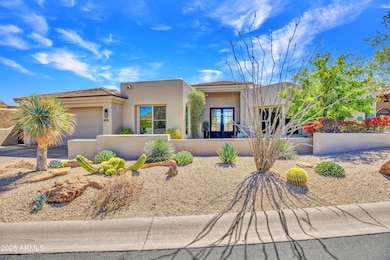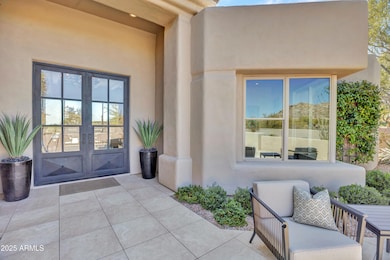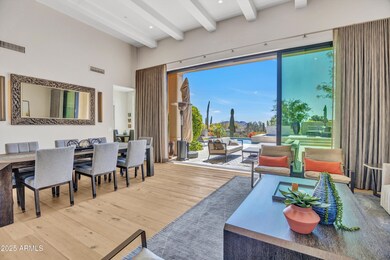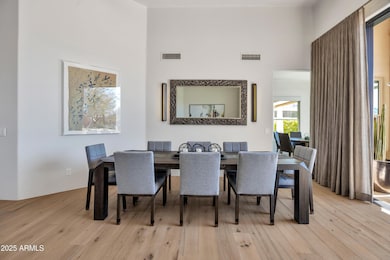
10040 E Happy Valley Rd Unit 2025 Scottsdale, AZ 85255
Desert Highlands NeighborhoodHighlights
- Golf Course Community
- Fitness Center
- Heated Spa
- Sonoran Trails Middle School Rated A-
- Gated with Attendant
- Mountain View
About This Home
As of June 2025IMMEDIATE GOLF MEMBERSHIP AT CLOSE OF ESCROW. Stunning desert contemporary, completely remodeled inside & out. Open and bright main living areas bordered by a wall of windows.
Convenient kitchen with beautiful attention to detail and stainless steel appliances. Opulent primary suite with private backyard access + 2 guest bedrooms with mountain views as a backdrop. Quality finishes & attention to detail throughout including french white oak wood floors, caesarstone, custom cabinets & more. Resort-like outdoor living with heated pool and spa, conversation firepit, cooking station with built-in BBQ and cooler, all surrounded by the beauty of the Sonoran Desert and sweeping mountain views. Desert Highlands, ranked as a top 100 club by Platinum Clubs of the World, offers world class amenities include a Jack Nicklaus championship golf course, 18-hole putting course, award winning clubhouse featuring Jack's Gastropub and Jack's Backyard, Highlands Racquet Club offering grass and clay tennis courts + pickleball courts, state of the art fitness center & more. A $190,000 membership fee is due from buyer at close of escrow
Last Agent to Sell the Property
Russ Lyon Sotheby's International Realty License #SA523035000 Listed on: 03/26/2025

Home Details
Home Type
- Single Family
Est. Annual Taxes
- $5,010
Year Built
- Built in 1996
Lot Details
- 0.46 Acre Lot
- Cul-De-Sac
- Private Streets
- Desert faces the front and back of the property
- Block Wall Fence
- Front and Back Yard Sprinklers
- Sprinklers on Timer
- Private Yard
HOA Fees
- $1,925 Monthly HOA Fees
Parking
- 2 Car Direct Access Garage
- Garage Door Opener
Home Design
- Wood Frame Construction
- Tile Roof
- Foam Roof
- Stucco
Interior Spaces
- 2,703 Sq Ft Home
- 1-Story Property
- Gas Fireplace
- Double Pane Windows
- Family Room with Fireplace
- Mountain Views
Kitchen
- Breakfast Bar
- Electric Cooktop
- Built-In Microwave
- Kitchen Island
Flooring
- Wood
- Carpet
- Tile
Bedrooms and Bathrooms
- 3 Bedrooms
- Remodeled Bathroom
- Primary Bathroom is a Full Bathroom
- 3 Bathrooms
- Dual Vanity Sinks in Primary Bathroom
- Bathtub With Separate Shower Stall
Accessible Home Design
- No Interior Steps
Pool
- Heated Spa
- Heated Pool
Outdoor Features
- Patio
- Fire Pit
- Built-In Barbecue
Schools
- Desert Sun Academy Elementary School
- Sonoran Trails Middle School
- Cactus Shadows High School
Utilities
- Zoned Heating and Cooling System
- Heating System Uses Natural Gas
- High Speed Internet
- Cable TV Available
Listing and Financial Details
- Tax Lot 25
- Assessor Parcel Number 217-03-522
Community Details
Overview
- Association fees include ground maintenance, street maintenance
- Desert Highlands Association, Phone Number (480) 419-3745
- Built by Edmunds
- Desert Highlands Subdivision
Recreation
- Golf Course Community
- Tennis Courts
- Pickleball Courts
- Fitness Center
- Heated Community Pool
- Bike Trail
Additional Features
- Recreation Room
- Gated with Attendant
Ownership History
Purchase Details
Home Financials for this Owner
Home Financials are based on the most recent Mortgage that was taken out on this home.Purchase Details
Purchase Details
Purchase Details
Purchase Details
Purchase Details
Similar Homes in Scottsdale, AZ
Home Values in the Area
Average Home Value in this Area
Purchase History
| Date | Type | Sale Price | Title Company |
|---|---|---|---|
| Warranty Deed | $2,400,000 | Arizona Premier Title | |
| Interfamily Deed Transfer | -- | None Available | |
| Warranty Deed | $750,000 | First American Title Insuran | |
| Interfamily Deed Transfer | -- | None Available | |
| Interfamily Deed Transfer | -- | -- | |
| Cash Sale Deed | $104,500 | Stewart Title | |
| Cash Sale Deed | $92,796 | Stewart Title |
Property History
| Date | Event | Price | Change | Sq Ft Price |
|---|---|---|---|---|
| 06/02/2025 06/02/25 | Sold | $2,400,000 | -4.0% | $888 / Sq Ft |
| 03/31/2025 03/31/25 | Pending | -- | -- | -- |
| 03/26/2025 03/26/25 | For Sale | $2,500,000 | -- | $925 / Sq Ft |
Tax History Compared to Growth
Tax History
| Year | Tax Paid | Tax Assessment Tax Assessment Total Assessment is a certain percentage of the fair market value that is determined by local assessors to be the total taxable value of land and additions on the property. | Land | Improvement |
|---|---|---|---|---|
| 2025 | $5,010 | $90,964 | -- | -- |
| 2024 | $4,791 | $86,633 | -- | -- |
| 2023 | $4,791 | $113,850 | $22,770 | $91,080 |
| 2022 | $4,616 | $85,160 | $17,030 | $68,130 |
| 2021 | $5,012 | $82,710 | $16,540 | $66,170 |
| 2020 | $4,923 | $78,110 | $15,620 | $62,490 |
| 2019 | $4,775 | $74,850 | $14,970 | $59,880 |
| 2018 | $4,644 | $70,550 | $14,110 | $56,440 |
| 2017 | $4,473 | $71,220 | $14,240 | $56,980 |
| 2016 | $4,453 | $69,680 | $13,930 | $55,750 |
| 2015 | $4,211 | $64,220 | $12,840 | $51,380 |
Agents Affiliated with this Home
-
D
Seller's Agent in 2025
Dena Bullard
Russ Lyon Sotheby's International Realty
(480) 585-7222
66 in this area
81 Total Sales
-
N
Seller Co-Listing Agent in 2025
Nancy Sertich
Russ Lyon Sotheby's International Realty
(480) 585-7222
65 in this area
78 Total Sales
-

Buyer's Agent in 2025
Karen Nychay
Russ Lyon Sotheby's International Realty
(480) 585-7070
1 in this area
35 Total Sales
Map
Source: Arizona Regional Multiple Listing Service (ARMLS)
MLS Number: 6841087
APN: 217-03-522
- 10040 E Happy Valley Rd Unit 204
- 10040 E Happy Valley Rd Unit 54
- 10040 E Happy Valley Rd Unit 646
- 10040 E Happy Valley Rd Unit 1011
- 10040 E Happy Valley Rd Unit 465
- 10040 E Happy Valley Rd Unit 479
- 10040 E Happy Valley Rd Unit 269
- 10040 E Happy Valley Rd Unit 249
- 10040 E Happy Valley Rd Unit 300
- 10040 E Happy Valley Rd Unit 595
- 10040 E Happy Valley Rd Unit 297
- 10040 E Happy Valley Rd Unit 1047
- 10040 E Happy Valley Rd Unit 512
- 10040 E Happy Valley Rd Unit 2046
- 9250 E Jomax Rd
- 26761 N 98th Way
- 26285 N 89th St
- 27256 N 97th Place
- 9428 E Pinnacle Vista Dr Unit 1
- 9428 E Pinnacle Vista Dr






