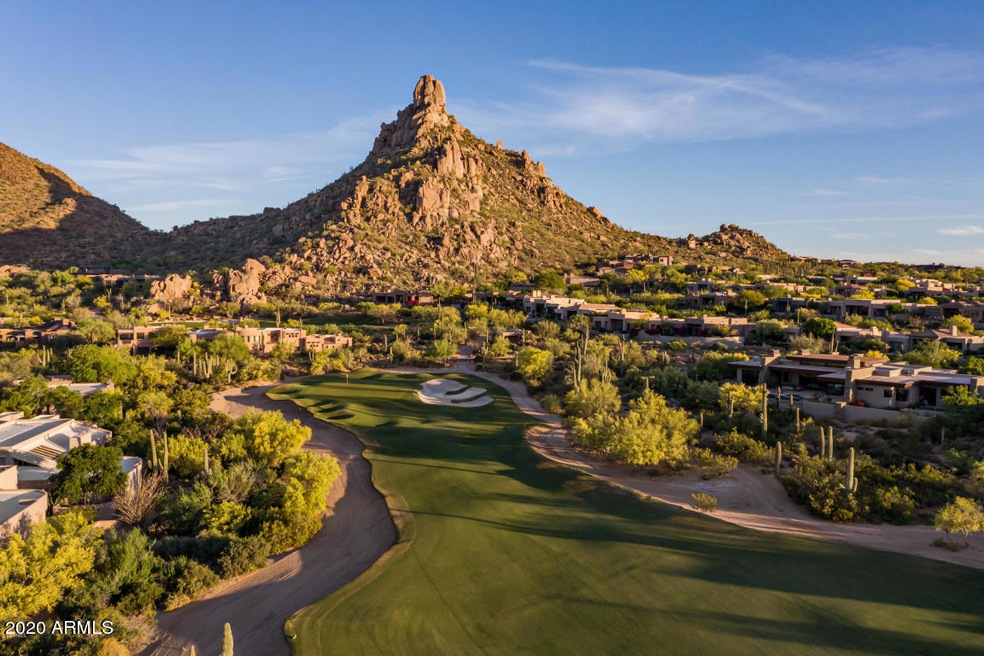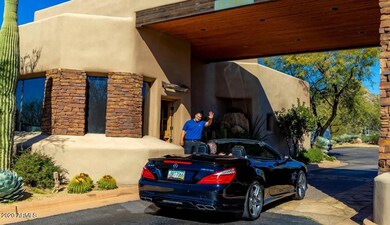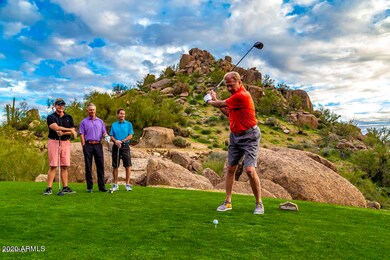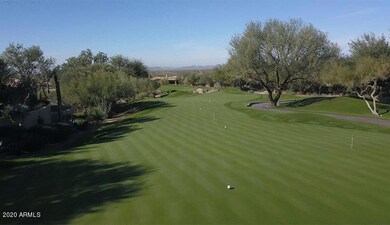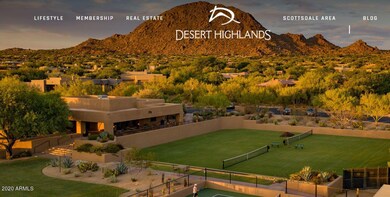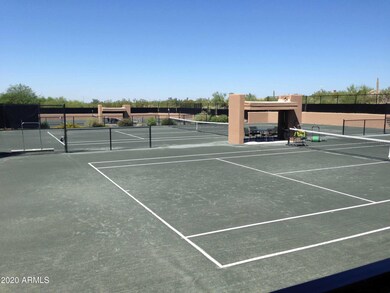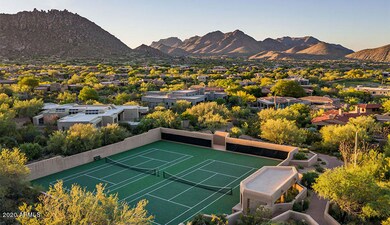
10040 E Happy Valley Rd Unit 341 Scottsdale, AZ 85255
Desert Highlands NeighborhoodHighlights
- Golf Course Community
- Fitness Center
- Mountain View
- Sonoran Trails Middle School Rated A-
- Gated with Attendant
- 1-minute walk to Pinnacle Peak Park
About This Home
As of January 2021Guard-gated Desert Highlands in North Scottsdale sets the standard for exceptional desert living. Imagine living in this GORGEOUS HOME with membership to a private club community offering a Jack Nicklaus Signature Golf Course, an 18-hole putting course, a Racquet Club near the property offering 4 grass, 6 clay, 3 hard surface courts, 2 pickleball courts, a pond and dog park. The world-class fitness center offers group classes, personal trainers, massage therapy, heated lap and relaxation pools, and locker and steam rooms. The Ventana dining room and Jack's gastropub offer a culinary team catering to private clubhouse dining experiences. A dedicated residential services team is available for your home maintenance needs, and year-round social events will fill your calendar with friends and fun! All of this nestled between majestic Pinnacle Peak and the city lights in the valley below. A place of connections and camaraderie, where the spirit of togetherness is cultivated among members, where members are neighbors and become friends like family. Welcome to YOUR NEW HOME in Desert Highlands!
Last Agent to Sell the Property
Long Realty Jasper Associates License #BR640909000 Listed on: 12/11/2020

Co-Listed By
Berkshire Hathaway HomeServices Arizona Properties License #SA670911000
Last Buyer's Agent
Jay Jasper
Russ Lyon Sotheby's International Realty
Home Details
Home Type
- Single Family
Est. Annual Taxes
- $4,247
Year Built
- Built in 1994
Lot Details
- 0.59 Acre Lot
- Private Streets
- Desert faces the front and back of the property
- Block Wall Fence
- Front and Back Yard Sprinklers
- Sprinklers on Timer
- Private Yard
- Grass Covered Lot
HOA Fees
Parking
- 3 Car Direct Access Garage
- Garage Door Opener
Home Design
- Designed by Custom Architects
- Contemporary Architecture
- Wood Frame Construction
- Foam Roof
- Stucco
Interior Spaces
- 3,118 Sq Ft Home
- 1-Story Property
- Wet Bar
- Double Pane Windows
- Living Room with Fireplace
- Mountain Views
- Security System Owned
Kitchen
- Eat-In Kitchen
- Breakfast Bar
- Electric Cooktop
- Granite Countertops
Flooring
- Wood
- Tile
Bedrooms and Bathrooms
- 3 Bedrooms
- Remodeled Bathroom
- Primary Bathroom is a Full Bathroom
- 3 Bathrooms
- Dual Vanity Sinks in Primary Bathroom
- Bathtub With Separate Shower Stall
Outdoor Features
- Covered patio or porch
Schools
- Desert Sun Academy Elementary School
- Sonoran Trails Middle School
- Cactus Shadows High School
Utilities
- Central Air
- Heating Available
- High Speed Internet
- Cable TV Available
Listing and Financial Details
- Tax Lot 341
- Assessor Parcel Number 217-04-137
Community Details
Overview
- Association fees include ground maintenance, street maintenance
- Desert Highlands Association, Phone Number (480) 419-3745
- Improvement Association, Phone Number (480) 419-3745
- Association Phone (480) 419-3745
- Built by Custom
- Desert Highlands Phase 1 Subdivision
Recreation
- Golf Course Community
- Tennis Courts
- Fitness Center
- Heated Community Pool
- Community Spa
- Bike Trail
Additional Features
- Recreation Room
- Gated with Attendant
Ownership History
Purchase Details
Home Financials for this Owner
Home Financials are based on the most recent Mortgage that was taken out on this home.Purchase Details
Home Financials for this Owner
Home Financials are based on the most recent Mortgage that was taken out on this home.Purchase Details
Home Financials for this Owner
Home Financials are based on the most recent Mortgage that was taken out on this home.Similar Homes in the area
Home Values in the Area
Average Home Value in this Area
Purchase History
| Date | Type | Sale Price | Title Company |
|---|---|---|---|
| Warranty Deed | $1,010,000 | Fidelity Natl Ttl Agcy Inc | |
| Cash Sale Deed | $557,500 | Greystone Title Agency Llc | |
| Warranty Deed | $452,500 | North American Title Agency | |
| Warranty Deed | $522,800 | North American Title Agency |
Mortgage History
| Date | Status | Loan Amount | Loan Type |
|---|---|---|---|
| Previous Owner | $580,000 | New Conventional | |
| Previous Owner | $417,000 | New Conventional | |
| Previous Owner | $608,100 | Stand Alone Refi Refinance Of Original Loan | |
| Previous Owner | $300,000 | New Conventional |
Property History
| Date | Event | Price | Change | Sq Ft Price |
|---|---|---|---|---|
| 01/13/2021 01/13/21 | Sold | $1,010,000 | -8.1% | $324 / Sq Ft |
| 12/11/2020 12/11/20 | Pending | -- | -- | -- |
| 12/11/2020 12/11/20 | For Sale | $1,099,000 | +97.1% | $352 / Sq Ft |
| 07/25/2014 07/25/14 | Sold | $557,500 | -7.1% | $177 / Sq Ft |
| 07/04/2014 07/04/14 | Pending | -- | -- | -- |
| 07/03/2014 07/03/14 | Price Changed | $599,993 | 0.0% | $191 / Sq Ft |
| 07/01/2014 07/01/14 | For Sale | $599,994 | +7.6% | $191 / Sq Ft |
| 07/01/2014 07/01/14 | Off Market | $557,500 | -- | -- |
| 06/21/2014 06/21/14 | Price Changed | $599,994 | 0.0% | $191 / Sq Ft |
| 06/19/2014 06/19/14 | Price Changed | $599,995 | 0.0% | $191 / Sq Ft |
| 06/13/2014 06/13/14 | Price Changed | $599,996 | 0.0% | $191 / Sq Ft |
| 06/09/2014 06/09/14 | Price Changed | $599,997 | 0.0% | $191 / Sq Ft |
| 06/06/2014 06/06/14 | Price Changed | $599,998 | 0.0% | $191 / Sq Ft |
| 06/02/2014 06/02/14 | Price Changed | $599,899 | 0.0% | $191 / Sq Ft |
| 05/23/2014 05/23/14 | Price Changed | $599,900 | -7.7% | $191 / Sq Ft |
| 05/16/2014 05/16/14 | Price Changed | $649,899 | 0.0% | $206 / Sq Ft |
| 05/13/2014 05/13/14 | Price Changed | $649,900 | -3.7% | $206 / Sq Ft |
| 05/08/2014 05/08/14 | Price Changed | $674,998 | 0.0% | $214 / Sq Ft |
| 05/01/2014 05/01/14 | Price Changed | $674,999 | 0.0% | $214 / Sq Ft |
| 04/11/2014 04/11/14 | Price Changed | $675,000 | -3.4% | $214 / Sq Ft |
| 03/22/2014 03/22/14 | Price Changed | $699,000 | -12.1% | $222 / Sq Ft |
| 12/10/2013 12/10/13 | Price Changed | $795,000 | -5.9% | $253 / Sq Ft |
| 11/12/2013 11/12/13 | Price Changed | $845,000 | -3.4% | $268 / Sq Ft |
| 09/03/2013 09/03/13 | For Sale | $875,000 | -- | $278 / Sq Ft |
Tax History Compared to Growth
Tax History
| Year | Tax Paid | Tax Assessment Tax Assessment Total Assessment is a certain percentage of the fair market value that is determined by local assessors to be the total taxable value of land and additions on the property. | Land | Improvement |
|---|---|---|---|---|
| 2025 | $4,186 | $89,656 | -- | -- |
| 2024 | $4,042 | $85,386 | -- | -- |
| 2023 | $4,042 | $103,220 | $20,640 | $82,580 |
| 2022 | $3,881 | $77,450 | $15,490 | $61,960 |
| 2021 | $4,311 | $73,760 | $14,750 | $59,010 |
| 2020 | $4,333 | $71,760 | $14,350 | $57,410 |
| 2019 | $4,247 | $69,180 | $13,830 | $55,350 |
| 2018 | $4,163 | $70,080 | $14,010 | $56,070 |
| 2017 | $3,993 | $70,620 | $14,120 | $56,500 |
| 2016 | $3,969 | $64,110 | $12,820 | $51,290 |
| 2015 | $3,774 | $63,460 | $12,690 | $50,770 |
Agents Affiliated with this Home
-

Seller's Agent in 2021
Jay Jasper
Long Realty Jasper Associates
(602) 301-4862
5 in this area
178 Total Sales
-

Seller Co-Listing Agent in 2021
Jennifer Sterling
Berkshire Hathaway HomeServices Arizona Properties
(480) 268-1278
3 in this area
17 Total Sales
-

Buyer Co-Listing Agent in 2021
Taylor Jasper
Long Realty Jasper Associates
(480) 473-4900
2 in this area
57 Total Sales
-
C
Seller's Agent in 2014
Cliff Davis, III
Russ Lyon Sotheby's International Realty
-
R
Seller Co-Listing Agent in 2014
Rusty Davis
Russ Lyon Sotheby's International Realty
-

Buyer's Agent in 2014
Amy Langbehn
My Home Group
(480) 241-4411
47 Total Sales
Map
Source: Arizona Regional Multiple Listing Service (ARMLS)
MLS Number: 6177151
APN: 217-04-137
- 26761 N 98th Way
- 26699 N 104th Way
- 10585 E Crescent Moon Dr Unit 44
- 10585 E Crescent Moon Dr Unit 33
- 10585 E Crescent Moon Dr Unit 45
- 10585 E Crescent Moon Dr Unit 46
- 27268 N 102nd St Unit 273
- 27518 N 103rd St
- 27000 N Alma School Pkwy Unit 2004
- 27256 N 97th Place
- 9428 E Pinnacle Vista Dr Unit 1
- 9428 E Pinnacle Vista Dr
- 27440 N Alma School Pkwy Unit 122
- 27440 N Alma School Pkwy Unit 101
- 27440 N Alma School Pkwy Unit 116
- 25825 N 106th Way
- 10040 E Happy Valley Rd Unit 204
- 10040 E Happy Valley Rd Unit 54
- 10040 E Happy Valley Rd Unit 646
- 10040 E Happy Valley Rd Unit 1011
