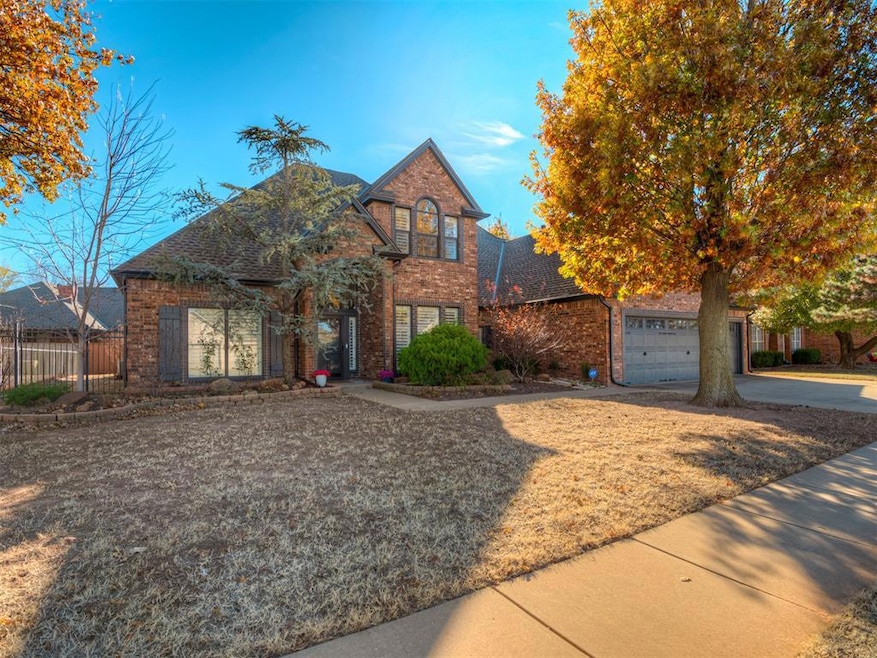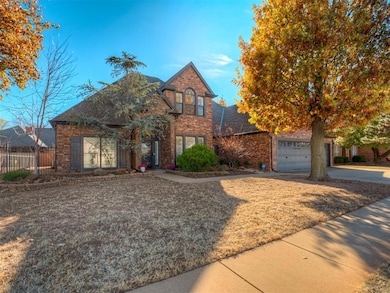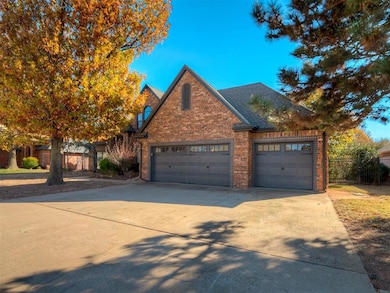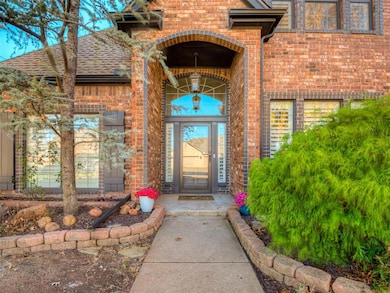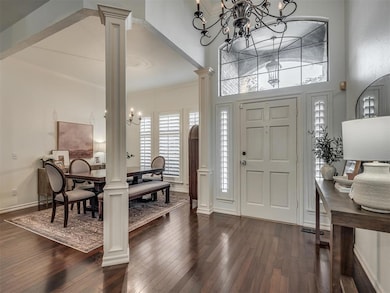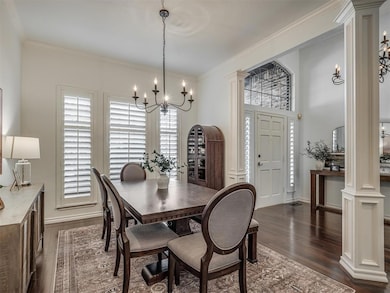10040 Millspaugh Way Yukon, OK 73099
Westbury NeighborhoodEstimated payment $2,454/month
Highlights
- Modern Architecture
- 2 Fireplaces
- Plantation Shutters
- Mustang Valley Elementary School Rated A
- Covered Patio or Porch
- 3 Car Attached Garage
About This Home
**OPEN HOUSE SUNDAY 12/14 2:00-4:00pm** From the moment you enter, you’re welcomed by thoughtfully crafted details, and an effortless flow that makes this home one of a kind! Featuring wood flooring, plantation shutters and crown molding sets the tone throughout the main level. Two cozy living areas (each with its own fireplace and custom built-ins) offer the perfect places to unwind. The kitchen offers new quartz countertops, new modern backsplash, and abundant storage space. The primary suite feels like a retreat with its own patio access and spa-like bath. Upstairs, spacious bedrooms with walk-ins provide comfort and flexibility. Outside, enjoy inviting patios and a charming cedar pergola made for relaxing or gathering. Other recent upgrades include a new roof and decking installed in July 2025! Schedule your showing today!
Open House Schedule
-
Sunday, December 14, 20252:00 to 4:00 pm12/14/2025 2:00:00 PM +00:0012/14/2025 4:00:00 PM +00:00Add to Calendar
Home Details
Home Type
- Single Family
Year Built
- Built in 1994
Lot Details
- 8,999 Sq Ft Lot
- Interior Lot
HOA Fees
- $31 Monthly HOA Fees
Parking
- 3 Car Attached Garage
- Driveway
Home Design
- Modern Architecture
- Slab Foundation
- Brick Frame
- Composition Roof
Interior Spaces
- 2,539 Sq Ft Home
- 1.5-Story Property
- Crown Molding
- 2 Fireplaces
- Gas Log Fireplace
- Plantation Shutters
Bedrooms and Bathrooms
- 4 Bedrooms
- 3 Full Bathrooms
Schools
- Mustang Valley Elementary School
- Mustang North Middle School
- Mustang High School
Additional Features
- Covered Patio or Porch
- Central Heating and Cooling System
Community Details
- Association fees include maintenance common areas
- Mandatory home owners association
Listing and Financial Details
- Legal Lot and Block 004 / 002
Map
Home Values in the Area
Average Home Value in this Area
Tax History
| Year | Tax Paid | Tax Assessment Tax Assessment Total Assessment is a certain percentage of the fair market value that is determined by local assessors to be the total taxable value of land and additions on the property. | Land | Improvement |
|---|---|---|---|---|
| 2024 | $2,883 | $27,257 | $2,916 | $24,341 |
| 2023 | $2,883 | $26,464 | $2,916 | $23,548 |
| 2022 | $2,838 | $25,693 | $2,916 | $22,777 |
| 2021 | $2,895 | $26,284 | $2,916 | $23,368 |
| 2020 | $2,959 | $26,580 | $2,916 | $23,664 |
| 2019 | $2,923 | $26,295 | $2,916 | $23,379 |
| 2018 | $2,887 | $25,529 | $2,916 | $22,613 |
| 2017 | $2,829 | $25,345 | $3,120 | $22,225 |
| 2016 | $2,735 | $25,166 | $3,120 | $22,046 |
| 2015 | $3,183 | $23,891 | $3,120 | $20,771 |
| 2014 | $3,183 | $28,255 | $3,120 | $25,135 |
Property History
| Date | Event | Price | List to Sale | Price per Sq Ft | Prior Sale |
|---|---|---|---|---|---|
| 12/11/2025 12/11/25 | For Sale | $415,000 | +2.5% | $163 / Sq Ft | |
| 06/25/2024 06/25/24 | Sold | $405,000 | -1.2% | $160 / Sq Ft | View Prior Sale |
| 06/09/2024 06/09/24 | Pending | -- | -- | -- | |
| 06/04/2024 06/04/24 | For Sale | $410,000 | 0.0% | $161 / Sq Ft | |
| 05/29/2024 05/29/24 | Price Changed | $410,000 | -16.3% | $161 / Sq Ft | |
| 05/27/2024 05/27/24 | Pending | -- | -- | -- | |
| 05/26/2024 05/26/24 | Price Changed | $490,000 | +19.5% | $193 / Sq Ft | |
| 04/29/2024 04/29/24 | For Sale | $410,000 | 0.0% | $161 / Sq Ft | |
| 04/26/2024 04/26/24 | Pending | -- | -- | -- | |
| 04/19/2024 04/19/24 | For Sale | $410,000 | -- | $161 / Sq Ft |
Purchase History
| Date | Type | Sale Price | Title Company |
|---|---|---|---|
| Warranty Deed | $405,000 | Firstitle & Abstract Services | |
| Warranty Deed | $222,000 | Fatco | |
| Warranty Deed | -- | -- | |
| Warranty Deed | $175,000 | -- | |
| Warranty Deed | -- | -- | |
| Warranty Deed | -- | -- |
Mortgage History
| Date | Status | Loan Amount | Loan Type |
|---|---|---|---|
| Open | $324,000 | New Conventional | |
| Previous Owner | $166,500 | New Conventional | |
| Previous Owner | $162,000 | No Value Available |
Source: MLSOK
MLS Number: 1205642
APN: 090069486
- 10117 Millspaugh Way
- 10049 SW 27th St
- 10101 SW 27th St
- 2901 Morgan Trace
- 10109 SW 25th Ct
- 2509 Crystal Creek Dr
- 9817 SW 27th St
- 10040 SW 22nd St
- 2808 Ryder Dr
- 10065 SW 29
- 2200 Cale Cove
- 2405 Crystal Creek Dr
- 9936 SW 22nd St
- 9809 SW 33rd St
- 2705 Tracys Manor
- 9944 SW 21st St
- 2801 Tracys Manor
- 2717 Tracy’s Manor
- 2713 Tracy’s Manor
- 2709 Tracy’s Manor
- 9701 SW 29th St
- 2429 Northcreek Ln
- 2821 Fennel Rd
- 2405 Northcreek Ln
- 2428 Northcreek Ln
- 9745 SW 23rd St
- 9733 SW 23rd St
- 2404 Finesilver Ln
- 9604 SW 25th St
- 9585 SW 25th St
- 9500 SW 25th St
- 10524 SW 38th St
- 10009 SW 41st St
- 2217 Stella Rd
- 1722 W Palm Place
- 4300 Palmetto Trail
- 10520 SW 41st St
- 12724 NW 2nd Terrace
- 4201 Umbria Rd
- 1308 Heathrow Way
