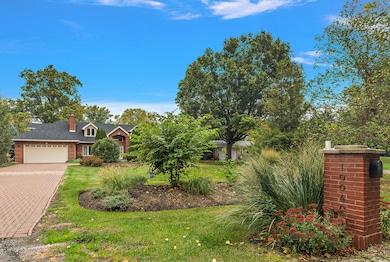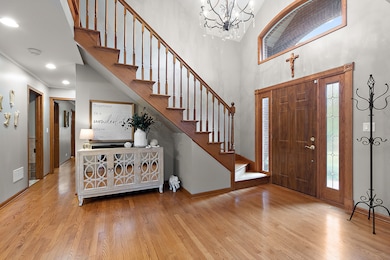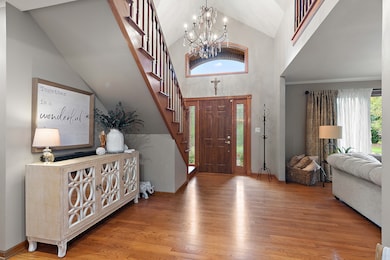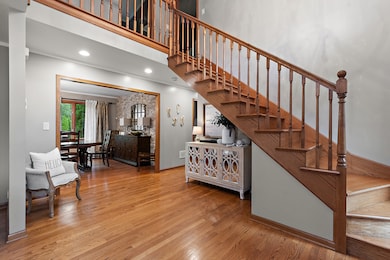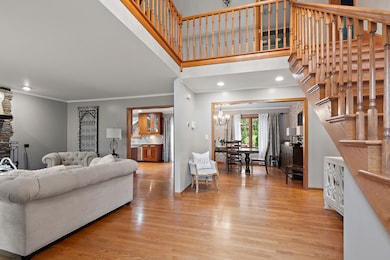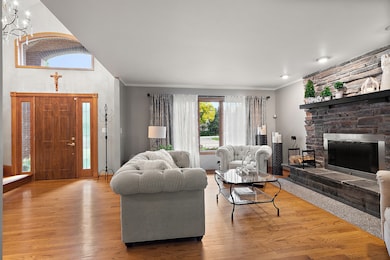10040 W 127th St Palos Park, IL 60464
Palos Park West NeighborhoodEstimated payment $4,939/month
Highlights
- Contemporary Architecture
- Wood Flooring
- Stainless Steel Appliances
- Palos West Elementary School Rated A
- Main Floor Bedroom
- Walk-In Closet
About This Home
Step into the world of refined living with this impeccably maintained single-family home at 10040 127th Street, where elegance and comfort merge for an exceptional home buying experience. Tucked into a serene rural setting in prestigious Palos Park, this expansive modern residence offers sophistication and tranquility. Discover stylish, spacious interiors highlighted by 5 generous bedrooms and 3 designer baths across an impressive 3,375 sq ft. The open-concept living spaces flaunt gleaming hardwood floors and striking exposed brick accents, blending true character with contemporary finesse. A gourmet kitchen awaits with sleek, energy-efficient induction cooktop and ample counter space, perfect for everyday meals as well as special occasions. Unwind in a spa-inspired bathroom designed as your private sanctuary, showcasing thoughtful details for ultimate relaxation. With every corner meticulously cared for, you'll appreciate the seamless flow of flexible spaces-ideal for entertaining, creative pursuits, or simply recharging at the end of the day. Beyond the walls, the almost .5 acre lot invites endless possibilities: enjoy outdoor gatherings, relax under the open sky, or cultivate your dream garden. The timeless brick exterior promises enduring curb appeal and effortless charm, setting this home apart with confidence and style. Practicality meets peace of mind with ample parking, convenient outdoor access, and exceptional upkeep throughout. This address enjoys access to the coveted High School District 230 Option zone. All of this in a tranquil rural locale that beautifully balances privacy and prestige, yet remains connected to everything you need. Don't miss the opportunity to begin your next chapter in this extraordinary home-schedule your private showing today.
Home Details
Home Type
- Single Family
Est. Annual Taxes
- $10,234
Year Built
- Built in 2004
Lot Details
- 0.46 Acre Lot
- Lot Dimensions are 99.4x200.8x100.7x200.8
Parking
- 2 Car Garage
Home Design
- Contemporary Architecture
- Brick Exterior Construction
- Asphalt Roof
- Stone Siding
- Concrete Perimeter Foundation
Interior Spaces
- 3,375 Sq Ft Home
- 1.5-Story Property
- Wood Burning Fireplace
- Window Screens
- Family Room
- Living Room with Fireplace
- Dining Room
- Wood Flooring
- Laundry Room
Kitchen
- Cooktop
- Dishwasher
- Stainless Steel Appliances
Bedrooms and Bathrooms
- 5 Bedrooms
- 5 Potential Bedrooms
- Main Floor Bedroom
- Walk-In Closet
- 3 Full Bathrooms
- Separate Shower
Outdoor Features
- Patio
- Fire Pit
- Shed
Schools
- Palos West Elementary School
- Palos South Middle School
- Carl Sandburg High School
Utilities
- Central Air
- Heating System Uses Natural Gas
- 200+ Amp Service
Listing and Financial Details
- Homeowner Tax Exemptions
Map
Home Values in the Area
Average Home Value in this Area
Tax History
| Year | Tax Paid | Tax Assessment Tax Assessment Total Assessment is a certain percentage of the fair market value that is determined by local assessors to be the total taxable value of land and additions on the property. | Land | Improvement |
|---|---|---|---|---|
| 2024 | $11,095 | $43,188 | $10,500 | $32,688 |
| 2023 | $9,369 | $48,514 | $10,500 | $38,014 |
| 2022 | $9,369 | $34,550 | $9,000 | $25,550 |
| 2021 | $8,712 | $34,549 | $9,000 | $25,549 |
| 2020 | $8,458 | $34,549 | $9,000 | $25,549 |
| 2019 | $7,657 | $32,785 | $8,000 | $24,785 |
| 2018 | $7,429 | $32,785 | $8,000 | $24,785 |
| 2017 | $7,558 | $34,161 | $8,000 | $26,161 |
| 2016 | $8,466 | $34,264 | $7,000 | $27,264 |
| 2015 | $8,339 | $34,264 | $7,000 | $27,264 |
| 2014 | $8,257 | $34,264 | $7,000 | $27,264 |
| 2013 | $8,186 | $36,183 | $7,000 | $29,183 |
Property History
| Date | Event | Price | List to Sale | Price per Sq Ft |
|---|---|---|---|---|
| 12/01/2025 12/01/25 | Pending | -- | -- | -- |
| 10/30/2025 10/30/25 | For Sale | $779,000 | -- | $231 / Sq Ft |
Purchase History
| Date | Type | Sale Price | Title Company |
|---|---|---|---|
| Interfamily Deed Transfer | -- | Accommodation |
Source: Midwest Real Estate Data (MRED)
MLS Number: 12507207
APN: 23-28-304-010-0000
- 12809 S Brian Place
- 10300 Village Circle Dr Unit 1109
- 10300 Village Circle Dr Unit 4407
- 11000 W 131st St
- 10401 Bloomfield Dr
- 26 Laughry Ln
- Danbury Plan at Suffield Woods
- Amberwood Plan at Suffield Woods
- Eden Plan at Suffield Woods
- Fremont Plan at Suffield Woods
- Calysta Plan at Suffield Woods
- Briarcliffe Plan at Suffield Woods
- 19 Laughry Ln
- 9590 Southmoor Dr
- 13330 Strandhill Dr
- Hampton Plan at Brittany Glen
- Barrington Plan at Brittany Glen
- Augusta Plan at Brittany Glen
- Cape Cod Plan at Brittany Glen
- Richmond Plan at Brittany Glen

